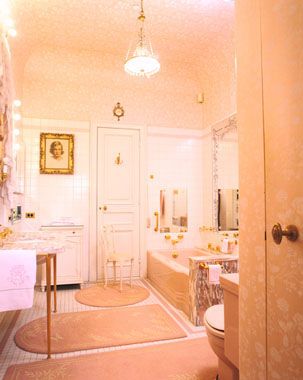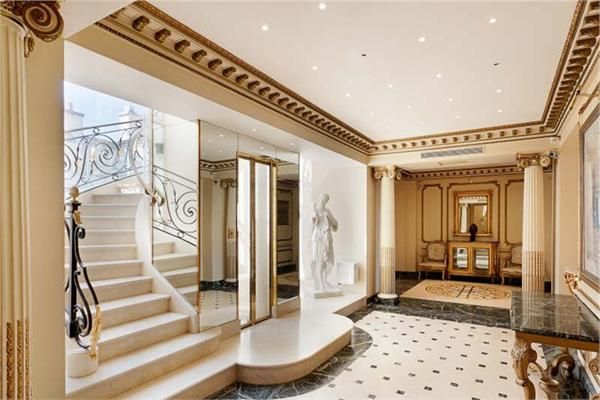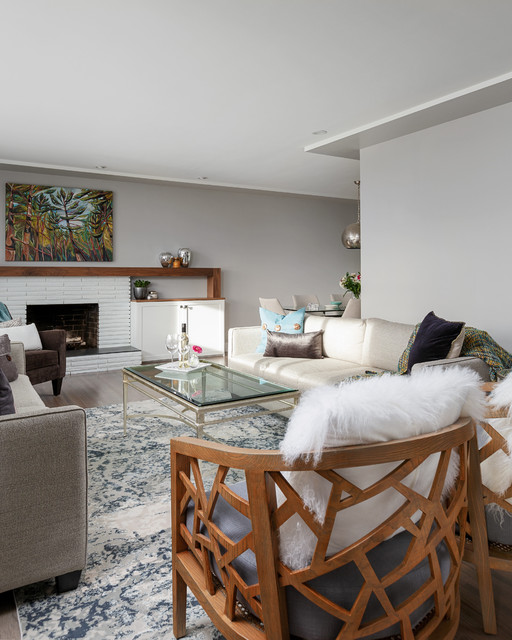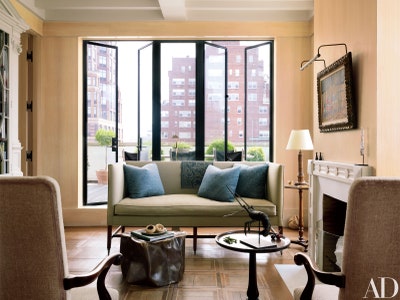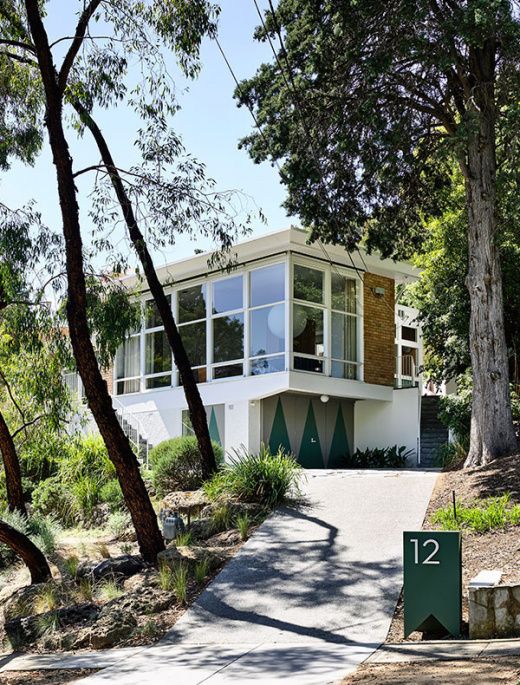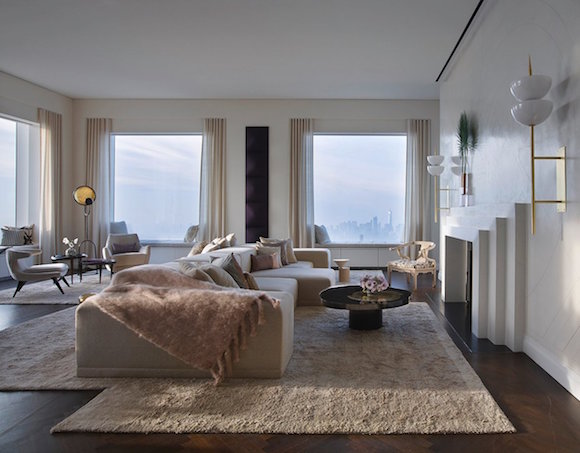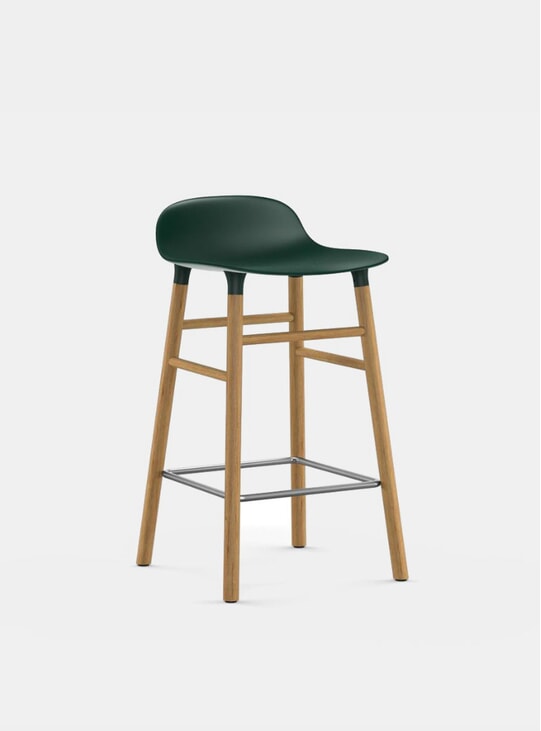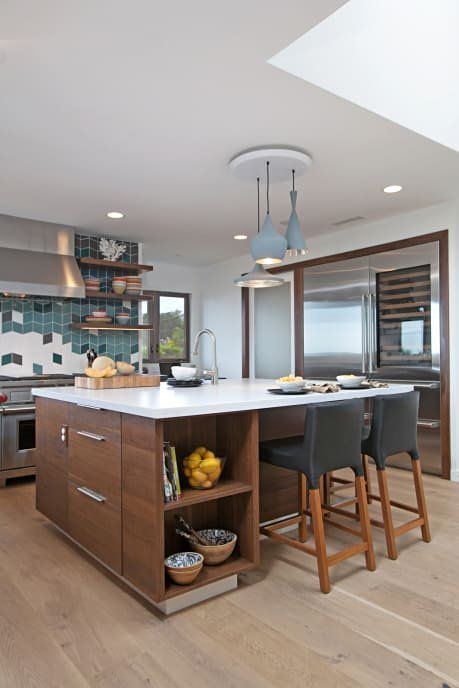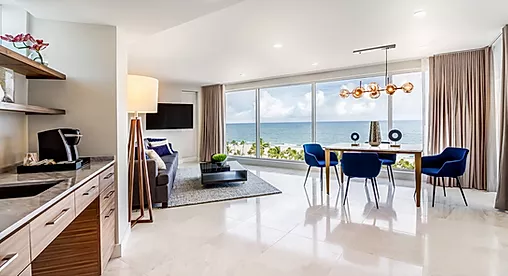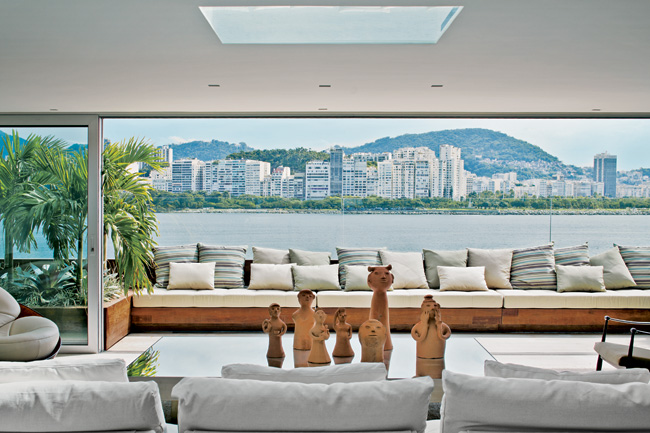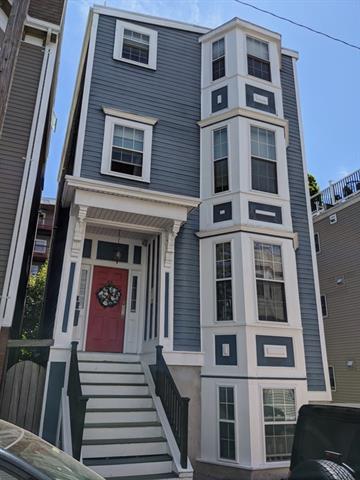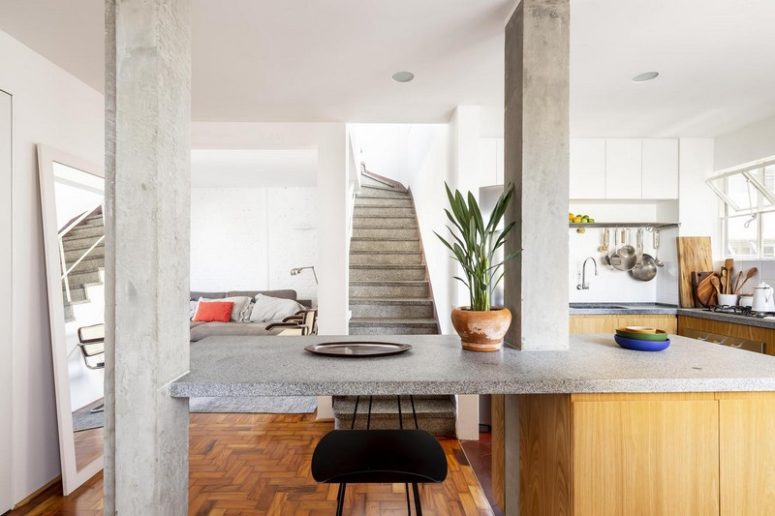
Estúdio Paralelo from Brazil has completed the restoration of a 1950s penthouse in São Paulo and adapted it to the needs of modern city life. The room has a total area of 150 square meters and also shows an unconventional layout. The apartment takes on both floor plans of the two apartments per floor of this small building in Santa Cecília, each with 60 square meters.
Key changes included updating the entire piping system and adding concrete roofing sheets to support. However, the designers retained many of the original features, such as the granilite in the stairwell and wooden floors. They restored other details such as the iron windows with electrostatic paint and the terracotta cement floor. The complex range of textures gives the São Paulo penthouse an original feel.
The result is a clean space with simple lines and clear organization. without spatial hierarchy. The light spreads to all corners, revealing the original characteristics of the building. The decor style is contemporary, with some industrial touches like concrete countertops and sinks, cocoon pillars, and brick walls. The color palette is neutral, with some colorful accents here and there, mostly made up of furniture or accessories and whimsical furniture that catches the eye. The house turned out to be very homely, comfortable and welcoming, just look at the pictures!
 home decor trends
home decor trends
