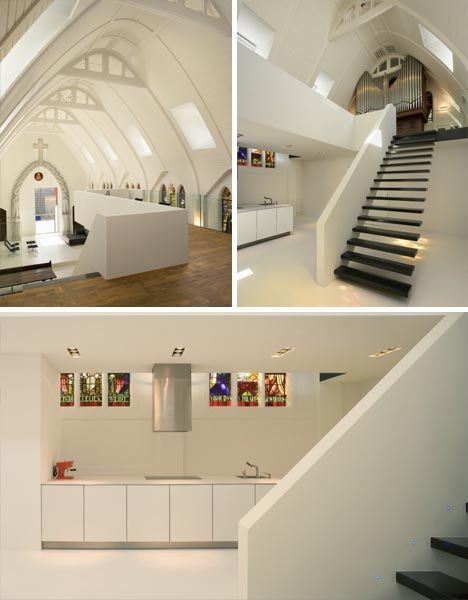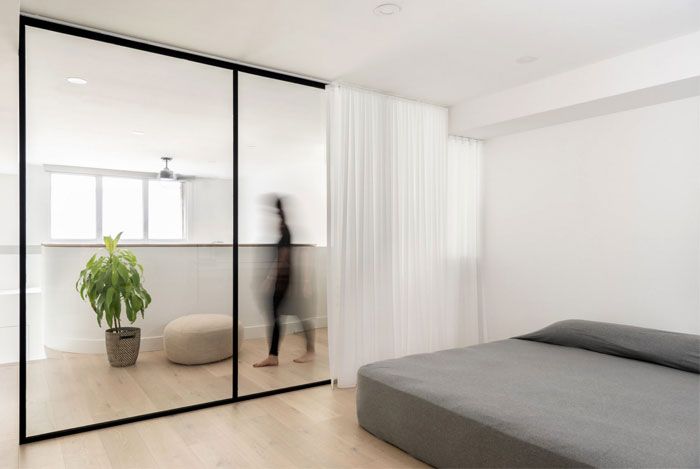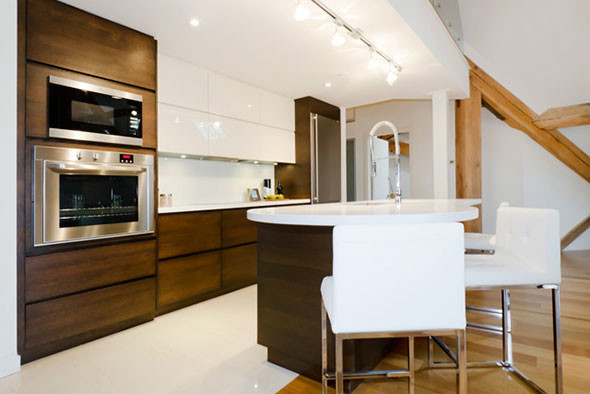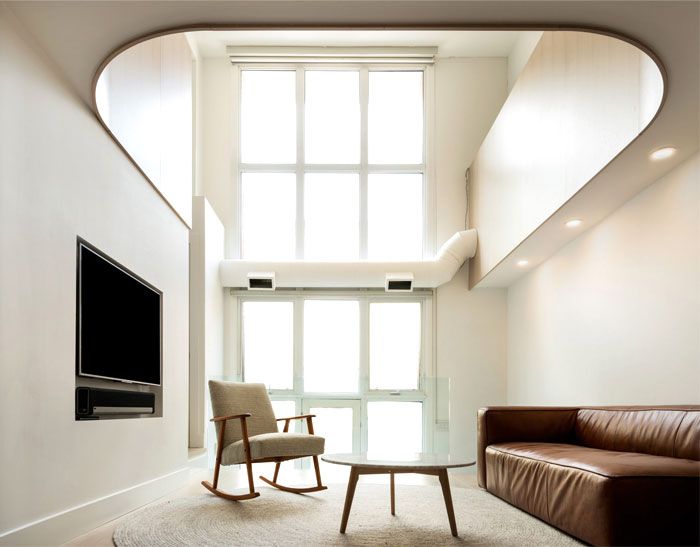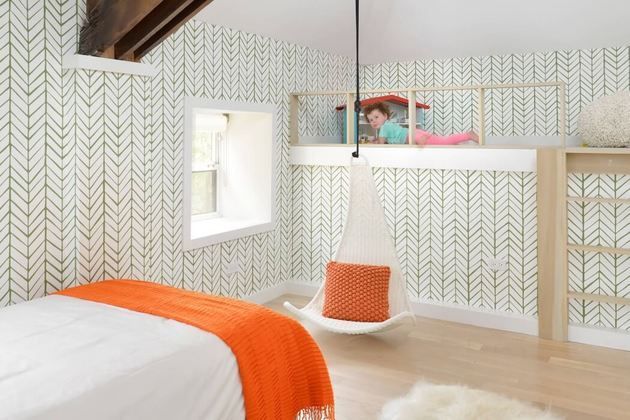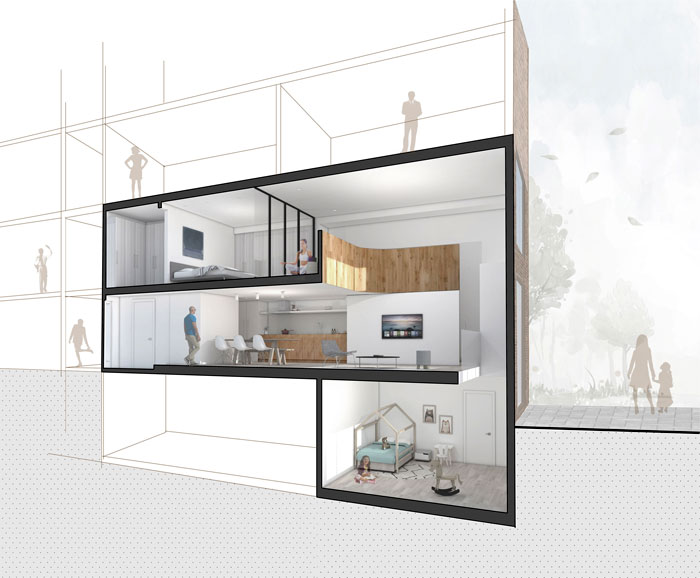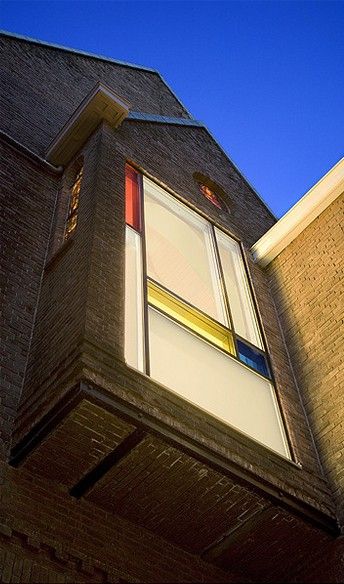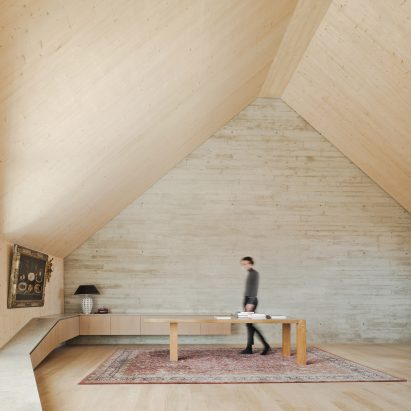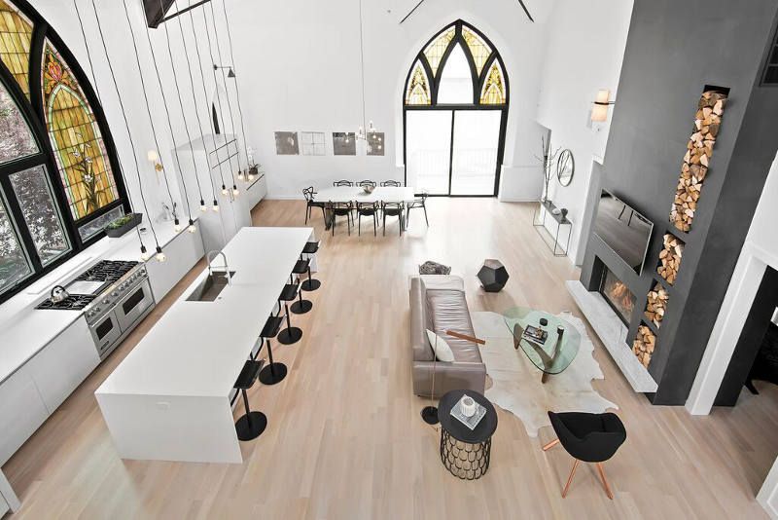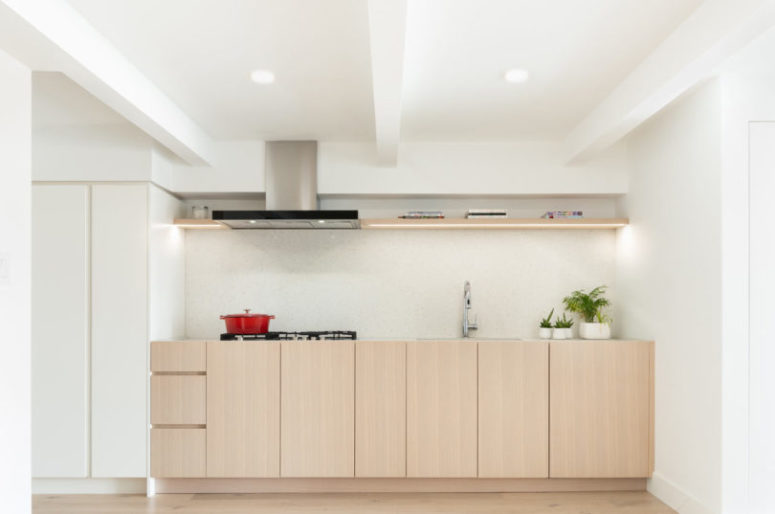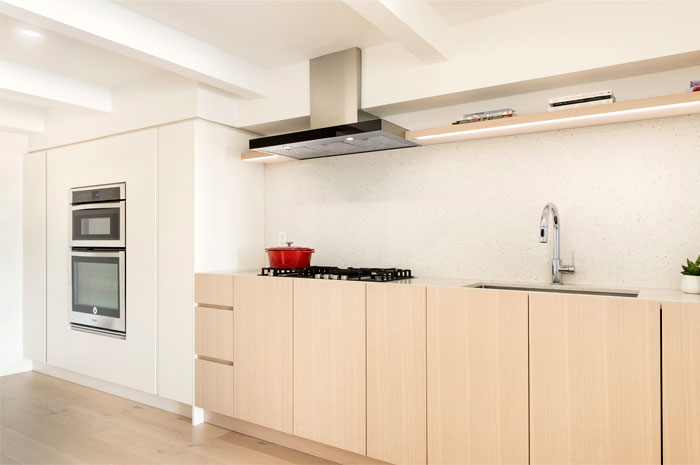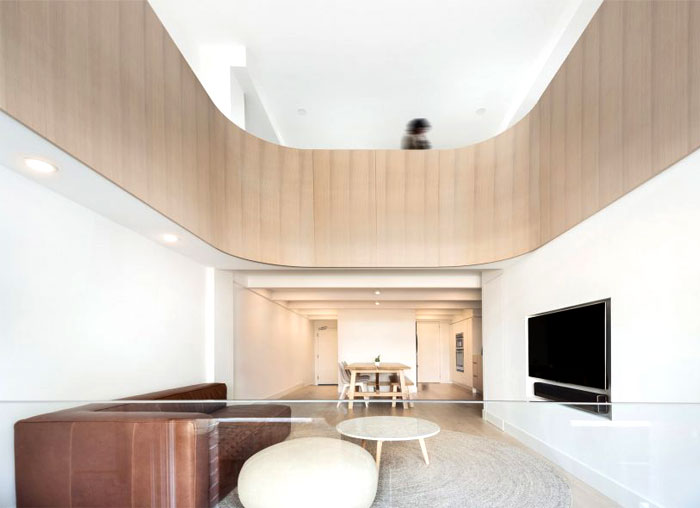
The Pape Loft is in a peculiar renovation project in Toronto that is divided into multi-story lofts. StudioAC was brought on board by the owners of this loft to create a more minimalist way of life through a renovation and less furniture overall.
The loft is 1,143 square meters and has a double-height living room with a curved balcony made from the same material as the light wood floors. The curvy element helps the interior light stay lighter and feel bigger than it actually is, while creating a sense of continuity and intimacy. It’s a unique detail created by the designers directly for this home. It makes a stylish statement and gives the room an airy feeling.
The color scheme is mostly neutral, with just a few accents of saturated colors like brown leather. The decor is minimalist, which makes the space feel clean, airy and filled with light. Wood and carpets make the rooms comfortable and cozy. The kitchen was relocated to keep the ground floor completely open so that it is hidden in an alcove. The cabinets fall in a minimalist style with no ornamentation and with a light wood finish that reflects the floor. There is a dining area here, just a set of chairs and a table made from the same wood. Upstairs is another living room with a leather sofa, chair and coffee table. The master bedroom is behind glass panels, separating it from the home office while natural light still falls in.
 home decor trends
home decor trends
