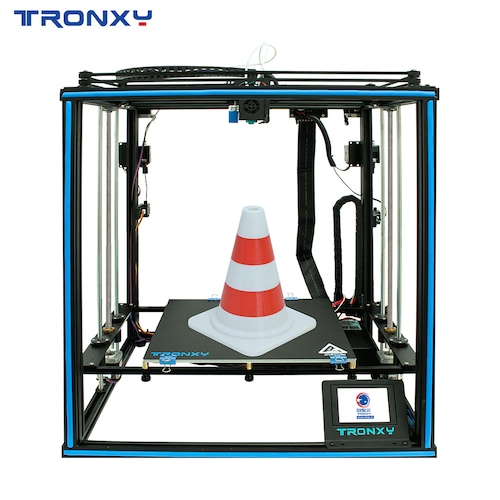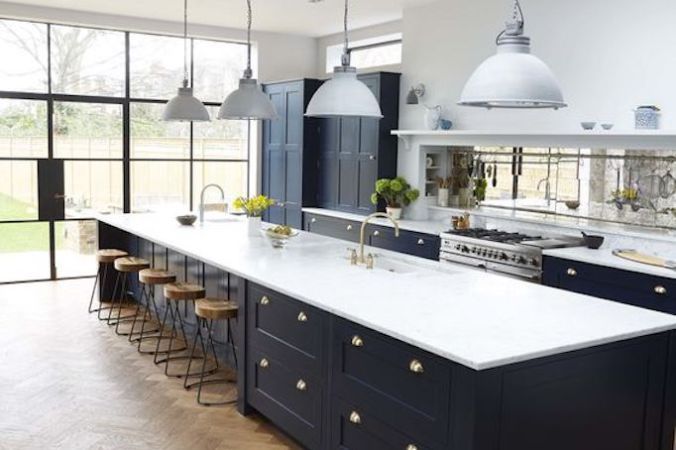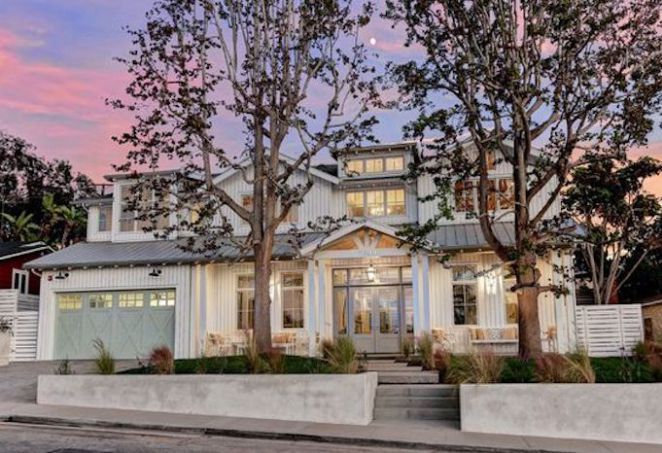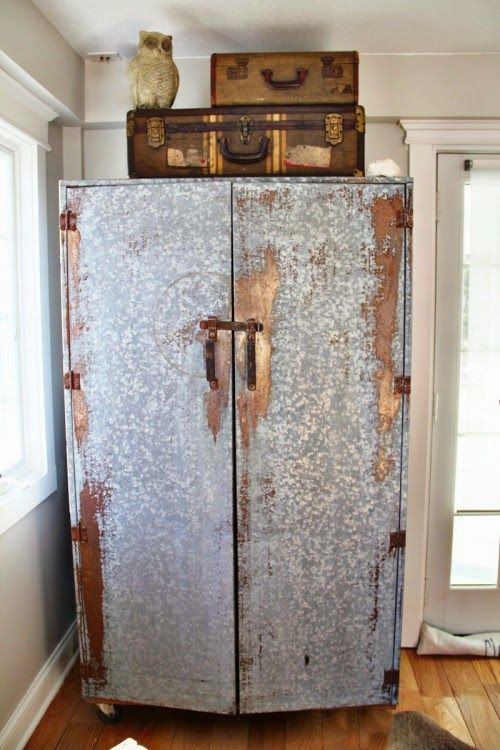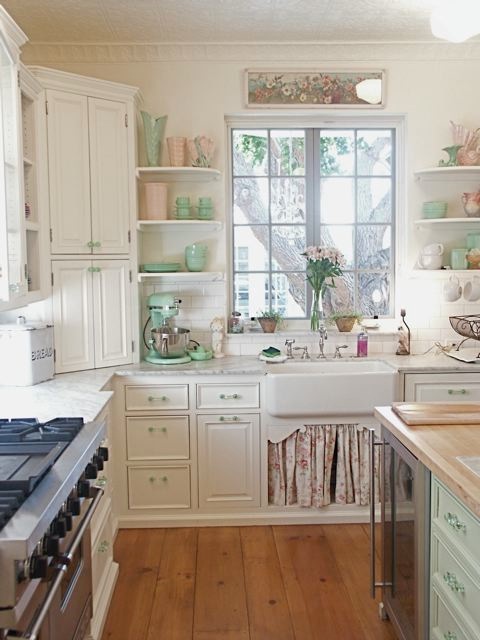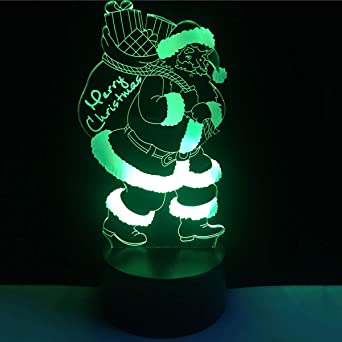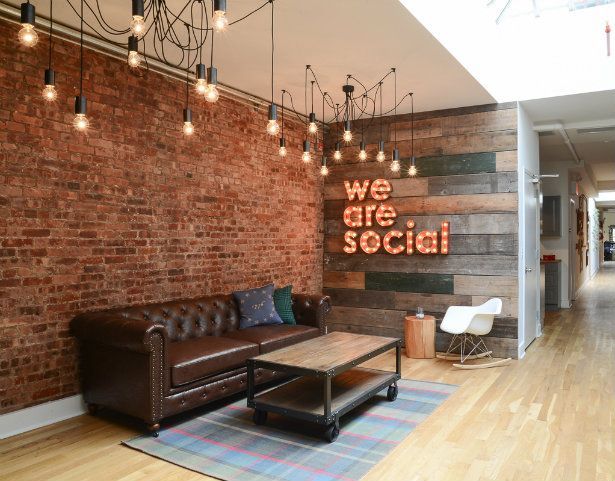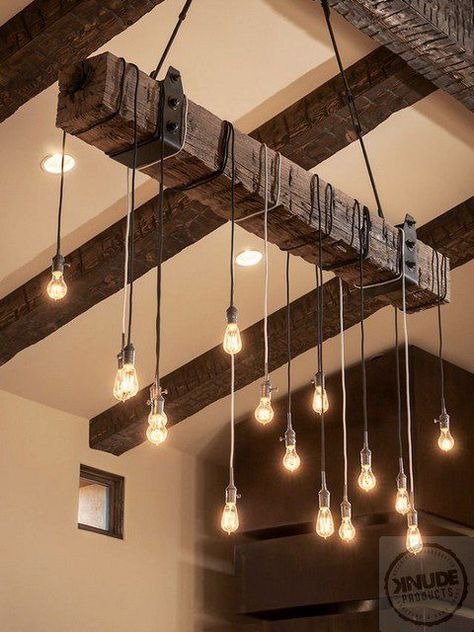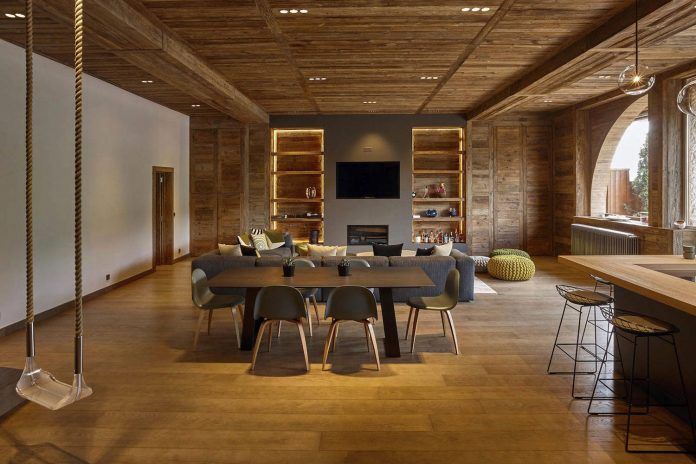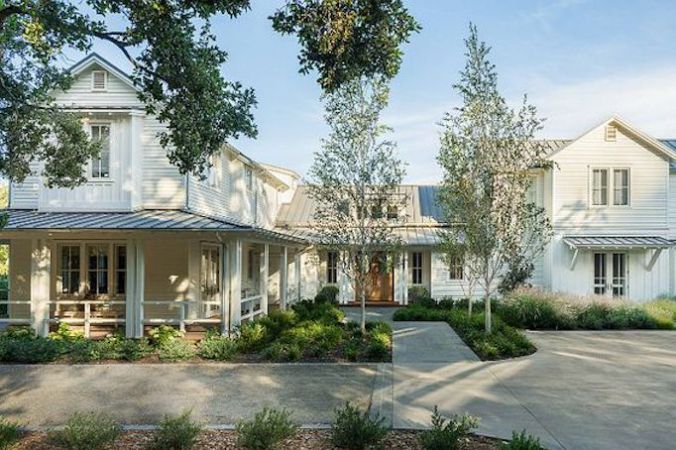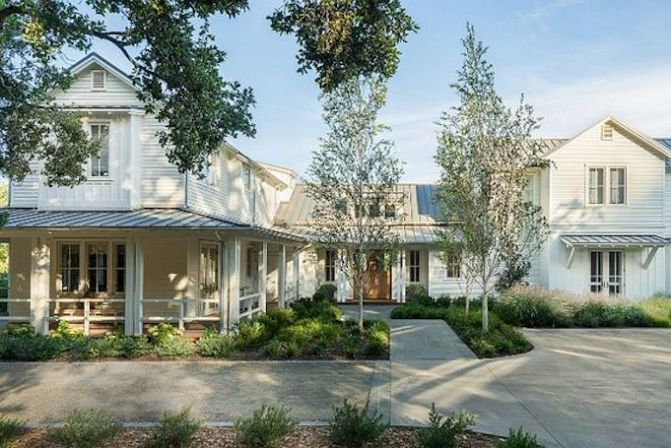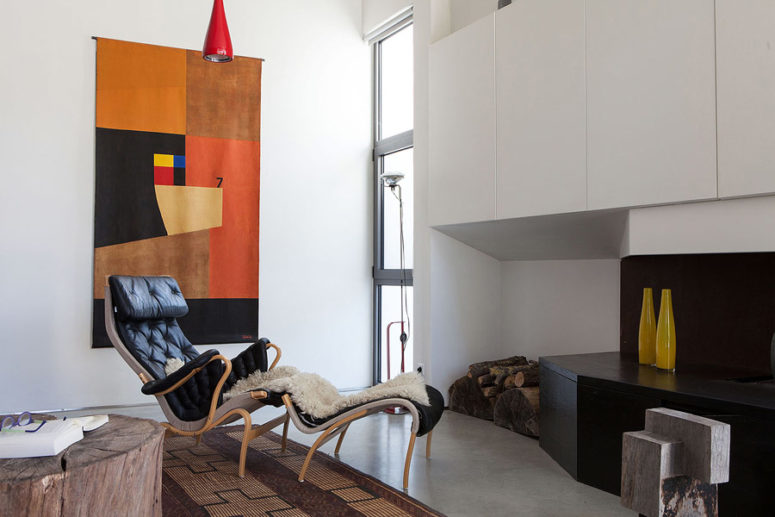
This modern industrial building is a converted factory that was built in the late 1960s. it was given up until the Austrian sculptor and architect Reinhold Traxl gave the building a new life.
The raw surfaces form a blank canvas for furniture, design and art. You may see raw concrete, wood, and metal reminding of the space’s industrial origins. The main area is a large open floor plan that includes a living room, dining room and kitchen. The space is decorated with rough wooden beams, weathered wooden walls, dark metal pillars, and bold furniture. Bright modern furniture with catchy shapes, artwork and a large fireplace in the middle of the room make it super inviting. There are comfortable leather armchairs and a sofa in beige, rust, and black that add to the industrial aesthetic of the home. Bold modern works of art embellish the room and add color to it.
The dining area is next to the glazed wall and is equipped with an industrial dining area. There’s also an outdoor dining area with black and red chairs and a metal table. The master bedroom is completely white and has a narrow window for more privacy. An interesting architectural detail is a geometric headboard that continues on the wall and the next wall as a desk and vanity. Outside there is a concrete-clad pool and a seating area.
 home decor trends
home decor trends
