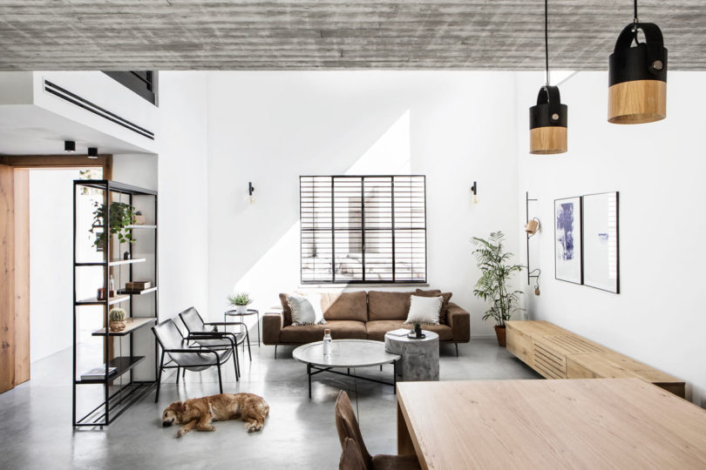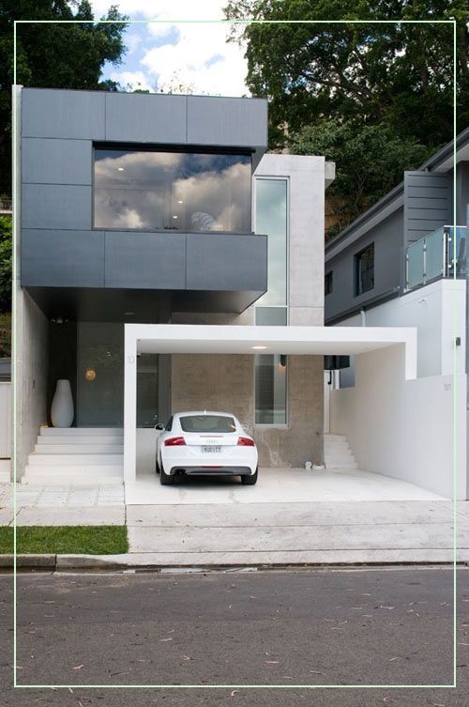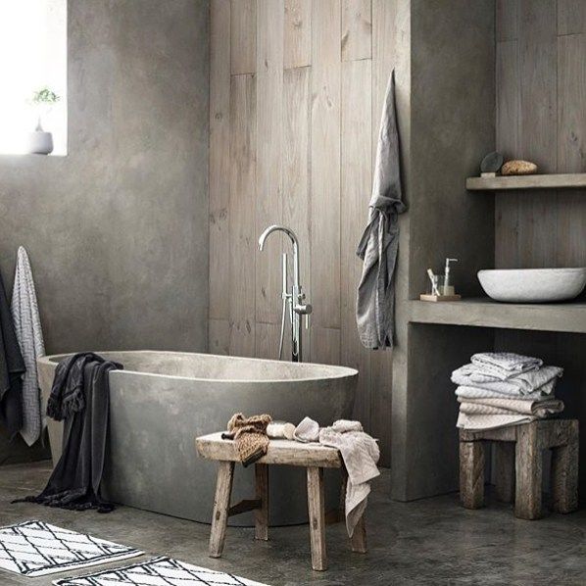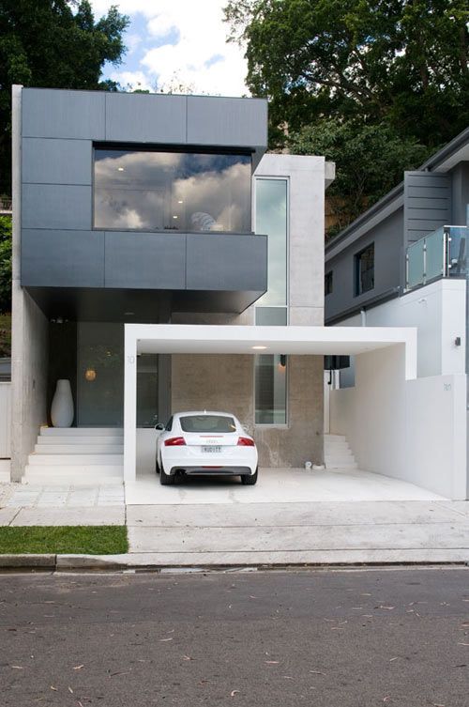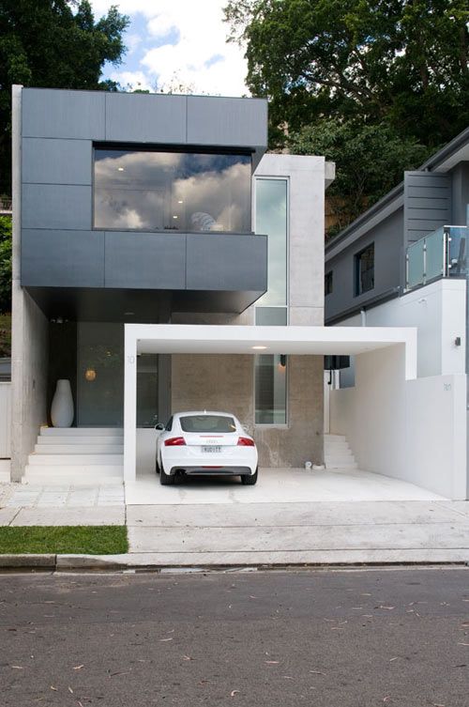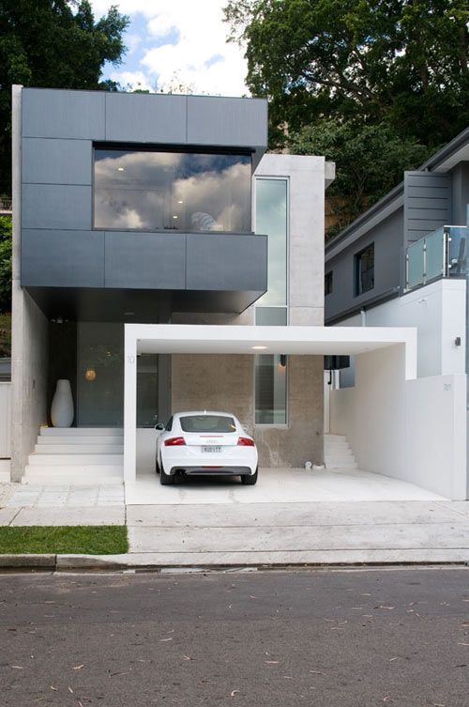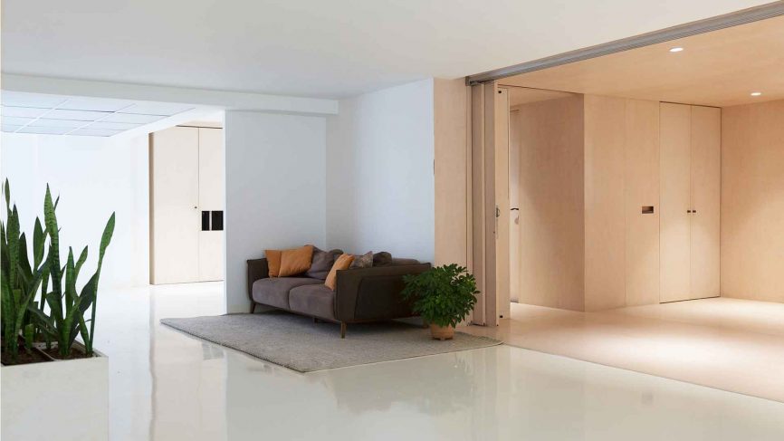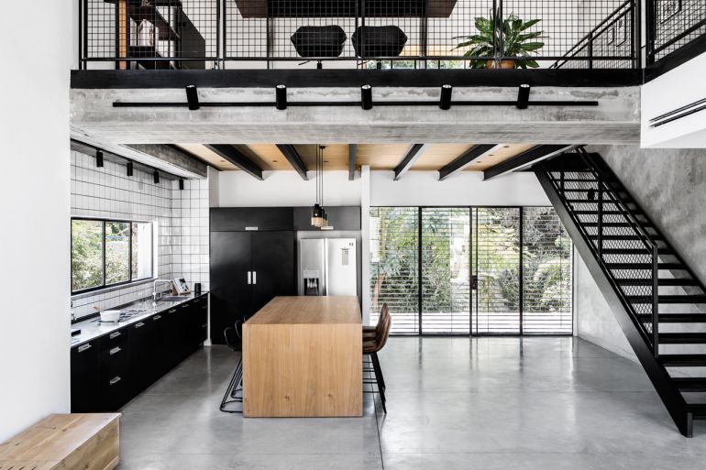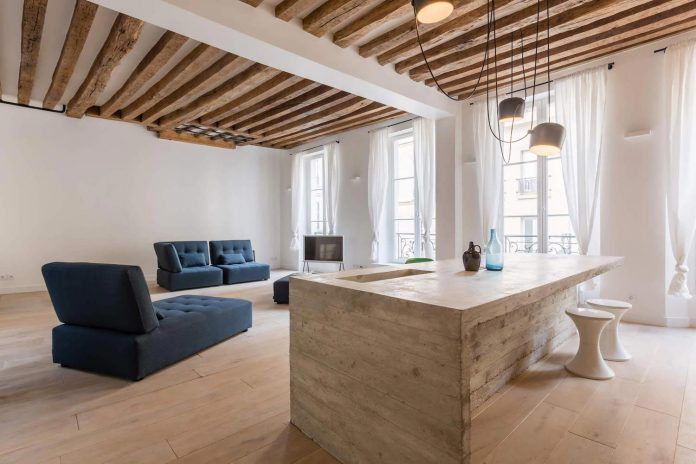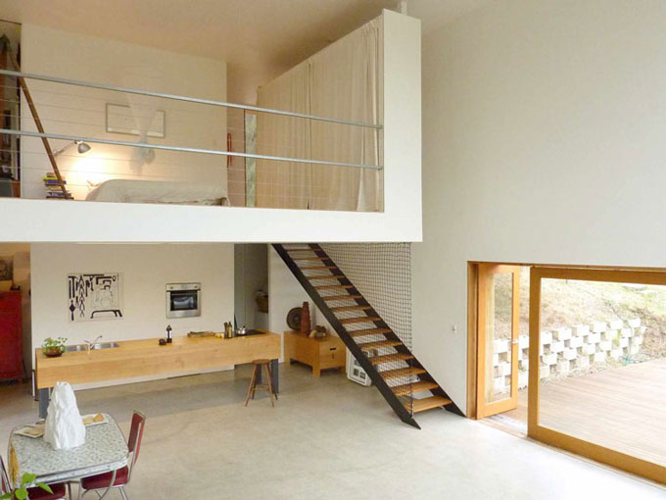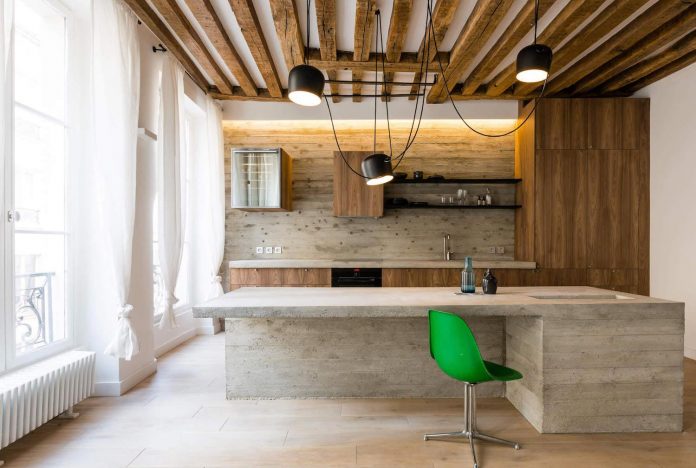
Architecture studio Whispering Smith has completed House A, a climate neutral residence in Perth, Western Australia. The three-story “mini tower” offers all facilities in less than 200 m², including an underground car park and a loft bedroom on the top level.
Whispering Smith’s sustainable, compact residence is made of high-recycled concrete slabs and whitewashed, recycled bricks. The interior offers a selection of untreated materials in their natural, raw state: you will see plaster of paris, brick, and untreated concrete that create a light and airy feel, paired with refined details in gold and generous amounts of vegetation.
The furniture used for the decor is rather minimalist, with some mid-century modern touches for a chic look. Plywood, wood, metal, concrete, and even a tiled bench maintain the idea of an unfinished yet refined living space that feels airy. The lack of rigidly defined spaces ensures an organic flow of activity between the areas, resulting in a light apartment with minimalist aesthetics.
There’s a private courtyard with a bar counter and sitting area, and another outside area that has literally no decor other than a large planter with a bench, but the owners can sit on the lawn itself. An airy feeling and a seamless transition between the zones can also be clearly seen outside. What a peaceful apartment!
 home decor trends
home decor trends
