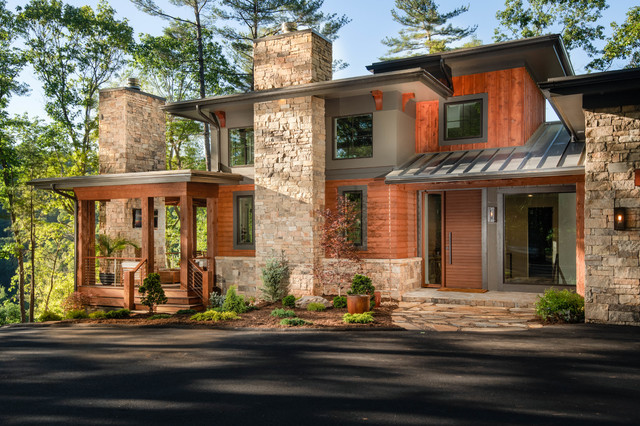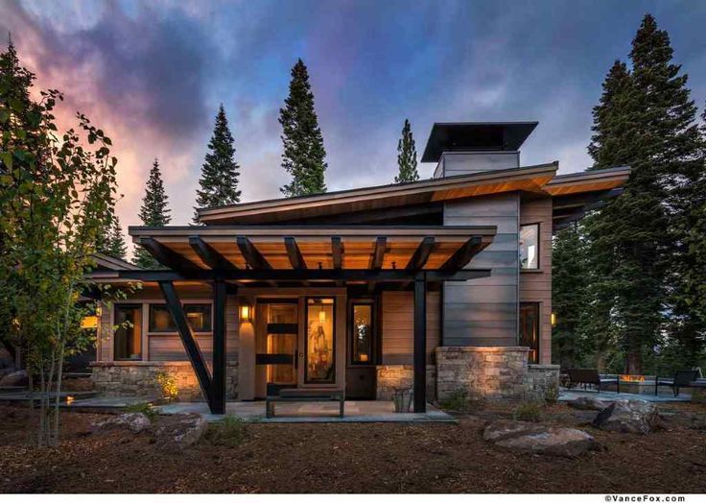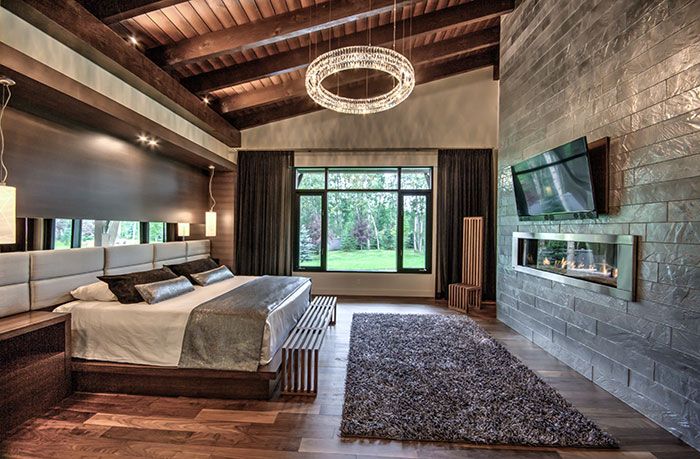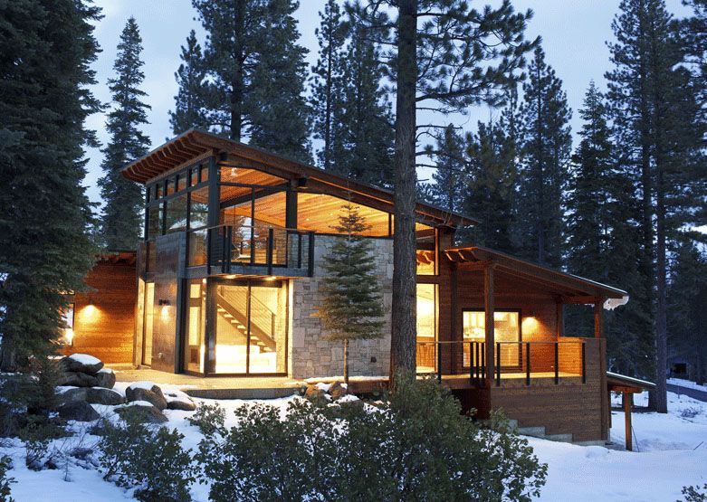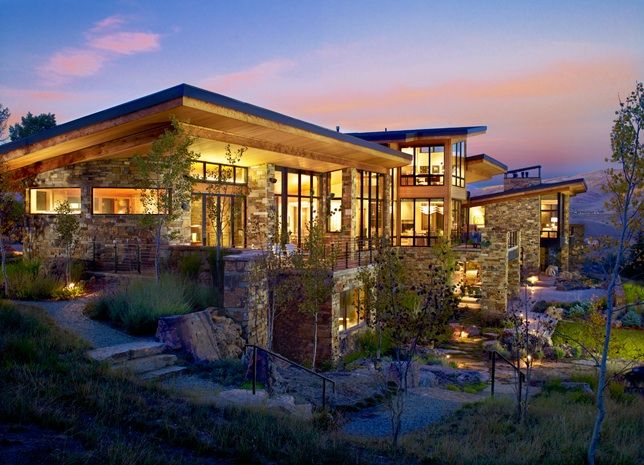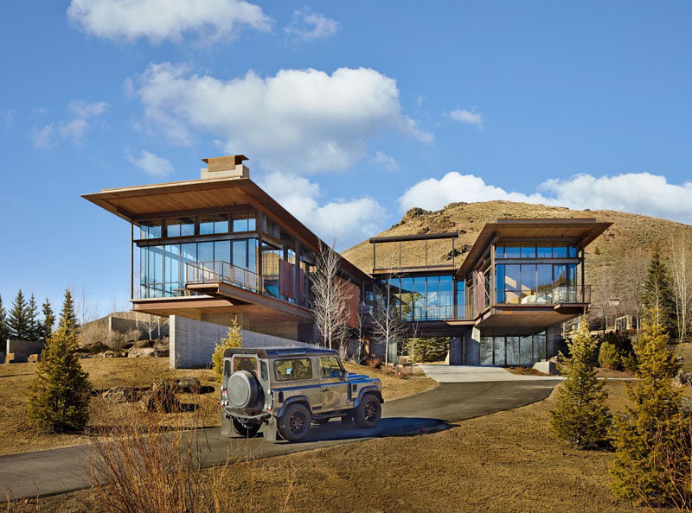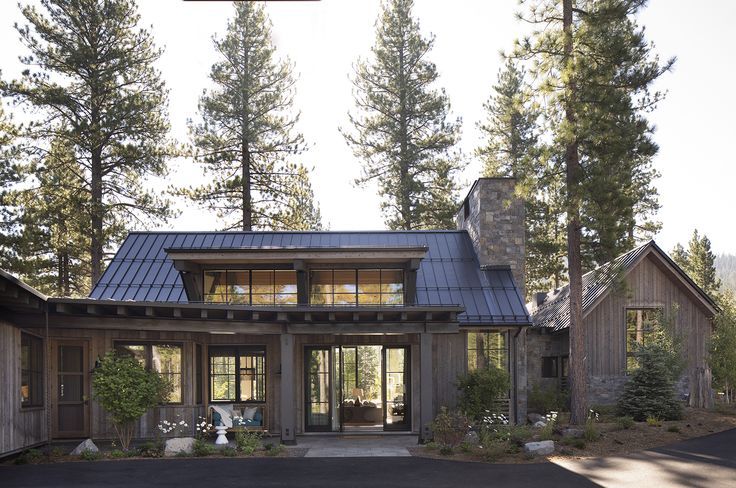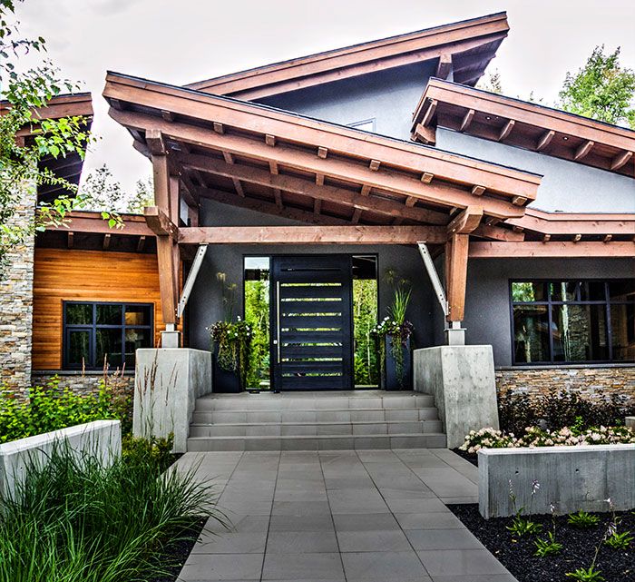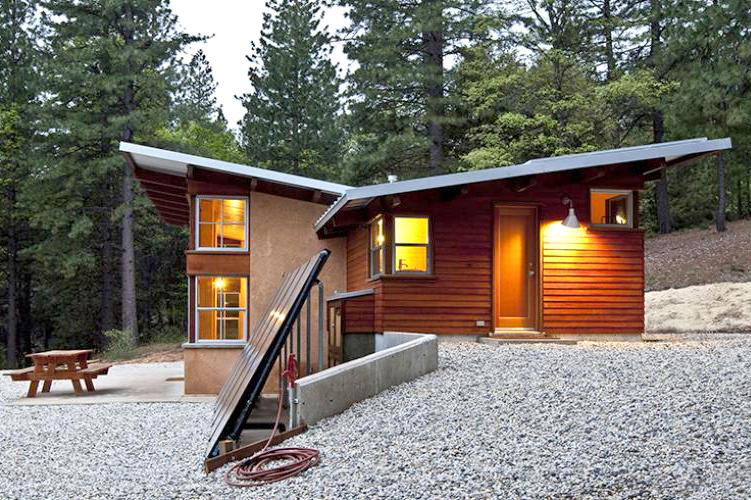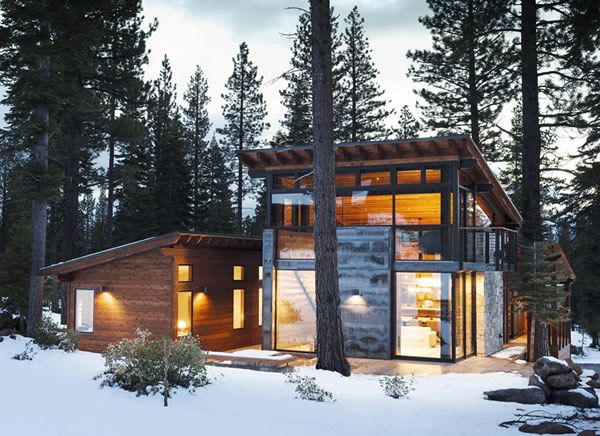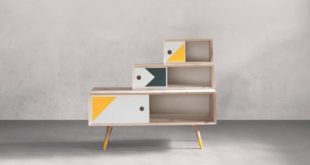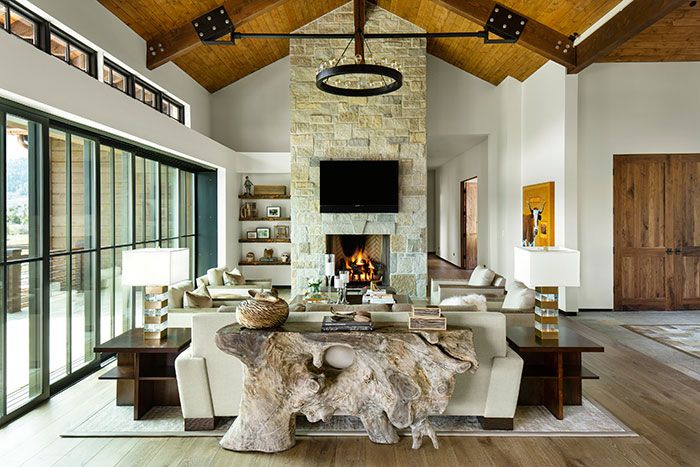
This home enjoys the beauty and tranquility of a remote location in the Mantiqueira Mountains, Brazil. It is a house that has been built with nature in mind, perfectly oriented and structured to have the best views and to get the most out of its location.
The ground floor should blend in with the landscape and has solid concrete walls. The upper floor, on the other hand, has a metallic structure and is supported by two concrete columns. It is perpendicular to the main plane and has a carriage-like structure with cantilevered ends. Full-height windows and glass walls connect both floors to the outside, creating a strong dialogue with the landscape and bringing in the view.
The interior is modern and a bit natural: the furnishings contain a lot of concrete and natural wood, the colors are natural and the focus is on the surrounding landscapes. The furniture is also comfortable and very simple so as not to distract attention from the view. The glazing is designed in such a way that there doesn’t seem to be any boundaries between inside and outside.
An inner courtyard is created and there are various other functions and spaces that are designed to ensure a seamless connection between inside and outside and to connect the house with the view. The pool, for example, is one of them. The bedrooms are also connected by a terrace and there are several other such transition rooms with a similar function. Basically, every space is connected to the landscape in one way or another.
 home decor trends
home decor trends
