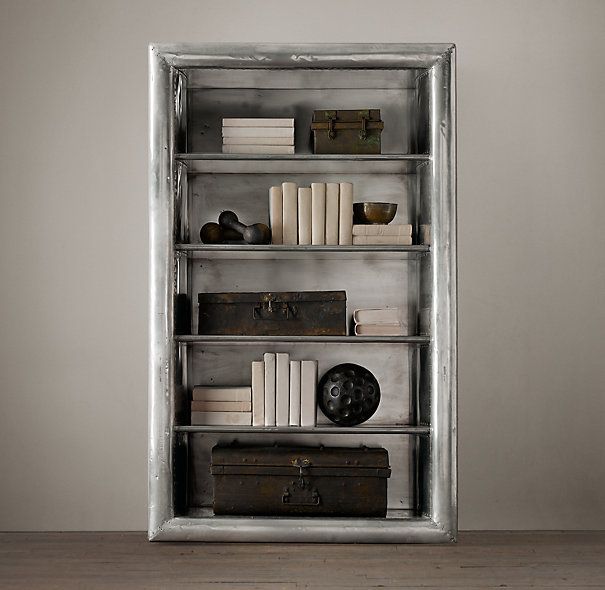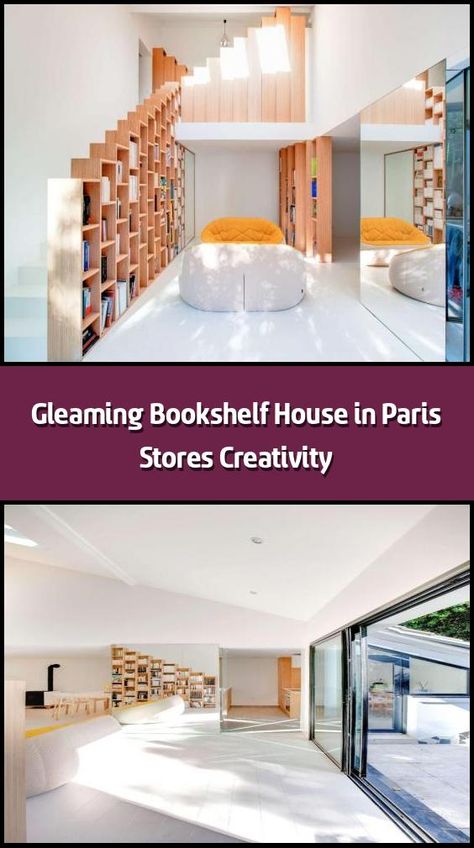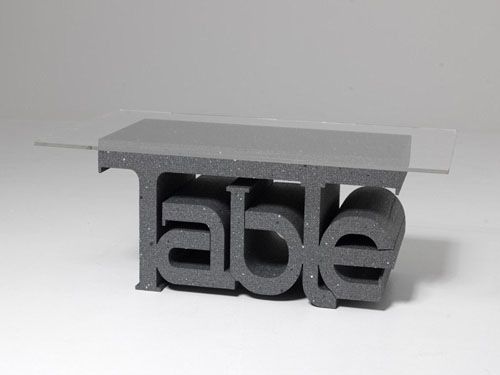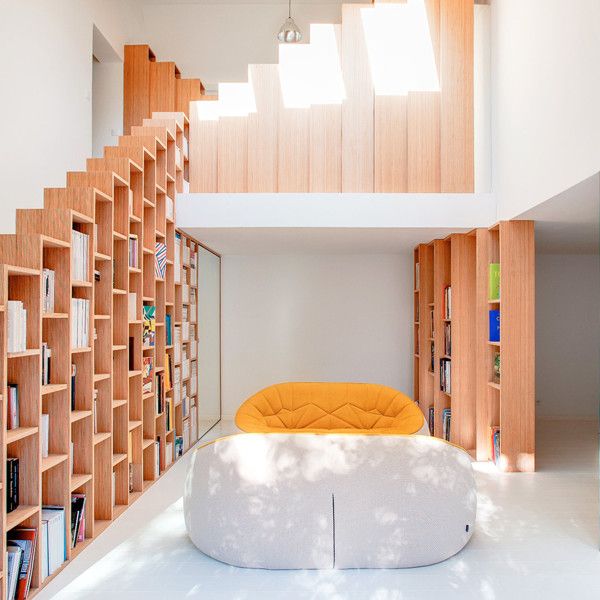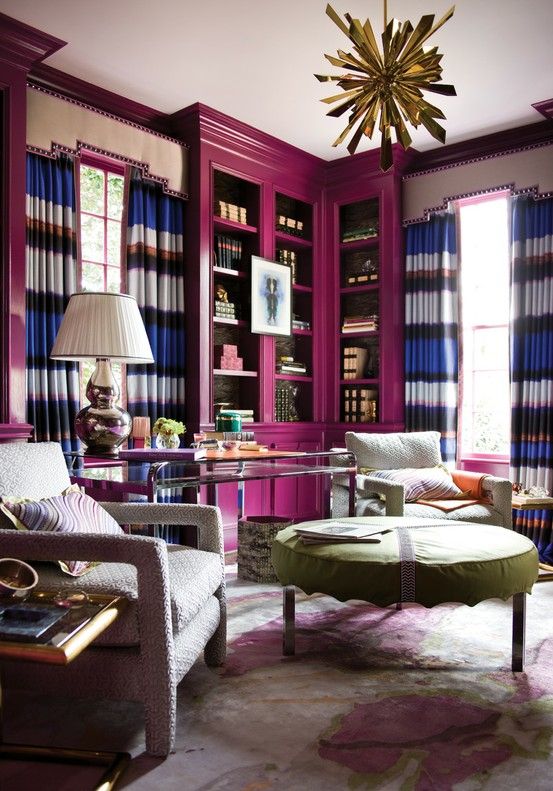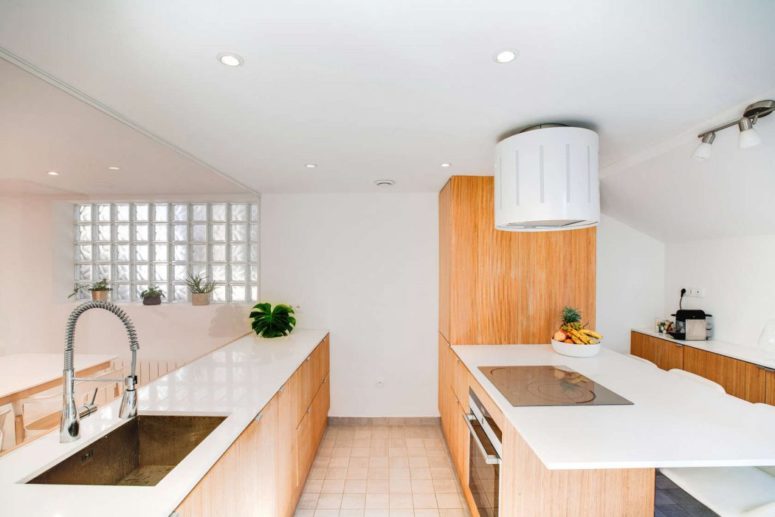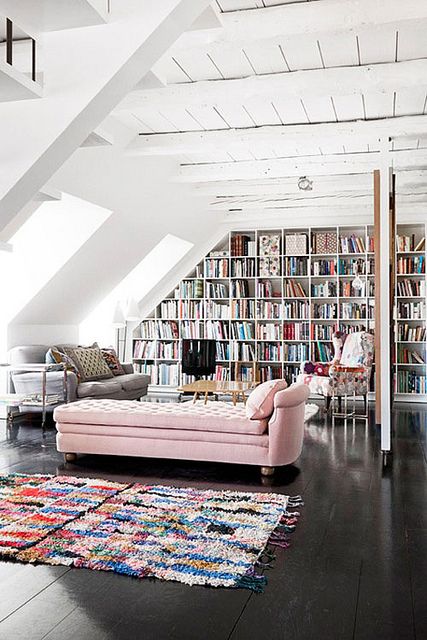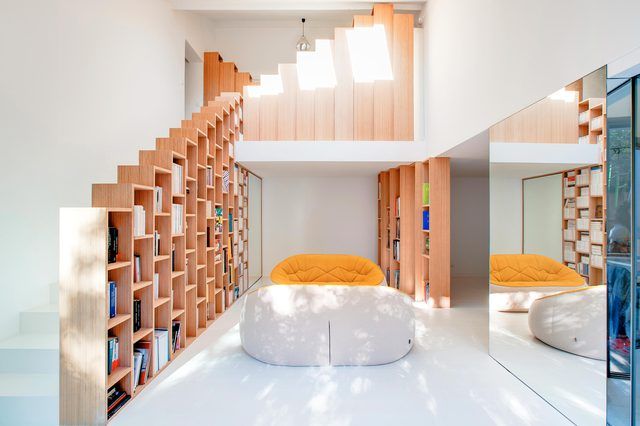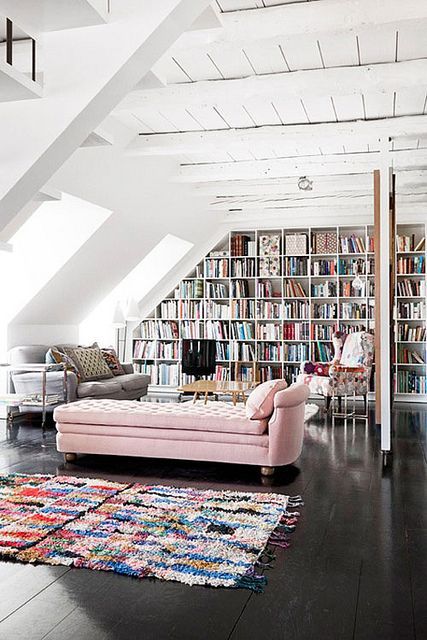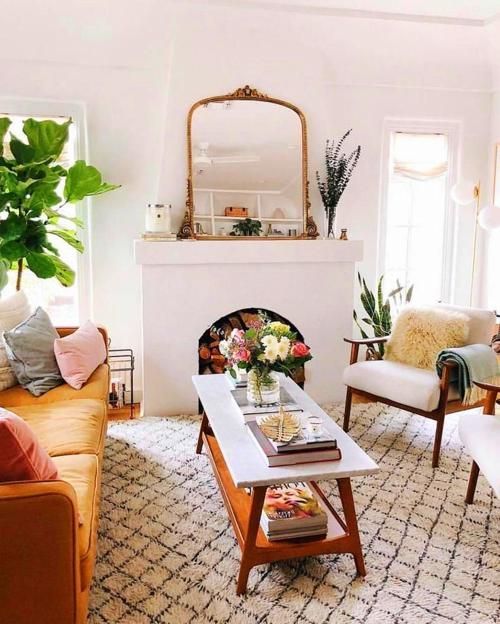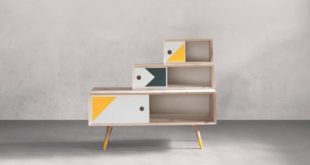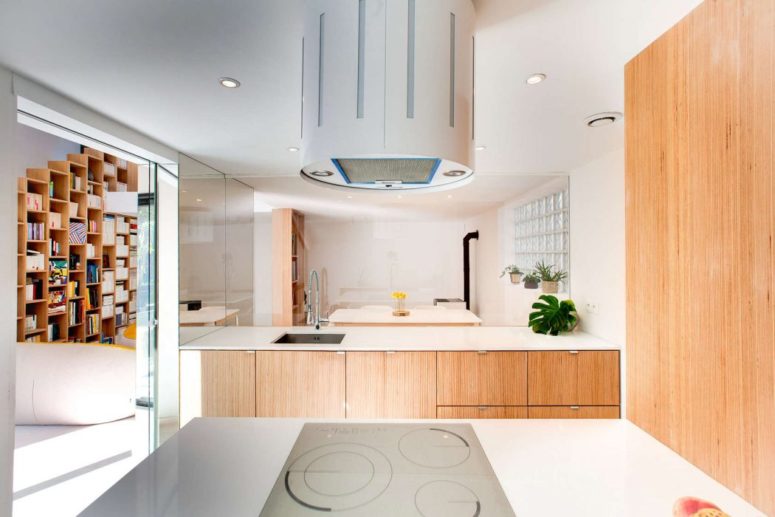
This three story house in Paris, France was recently renovated by Andrea Mosca Creative Studio. The project called “Bookshelf House” is characterized by extensive woodwork. Residents can interact with a variety of shelves that act as banisters, office space dividers, and storage boxes. Of course, a bookcase is one of the main elements of the design.
The aim of this project was to transform this dark, shabby house into a light and warm space, add an office zone on the mezzanine floor and create a separate but visible kitchen. The innovative bookshelf is the focus of the design. It consists of a single element and goes from the first level to the mezzanine where it becomes a storage unit that hides the entrance to the bedroom and office. The piece is made of warm and light wood, which is reminiscent of the kitchen furniture and makes the home appear inviting.
The theme of the bookcase design becomes clear upon entering, thanks to a supporting column that is entirely covered with mirrors. This pillar is part of a strategy to bring as much light as possible inside. It casts playful shadows on the white walls and furniture, fills the room with light and makes it look bigger. In addition, a pane of glass separates the kitchen from the dining room, creating a subtle distinction between the two social areas. Strong yellow and navy blue tones add energy to the entire design.
Extensive glazing helps the indoor and outdoor areas interact with each other and fill the interiors with light.
 home decor trends
home decor trends
