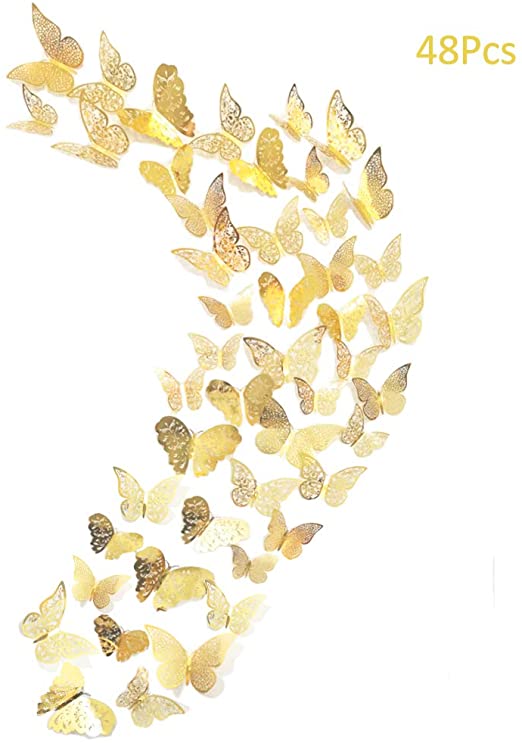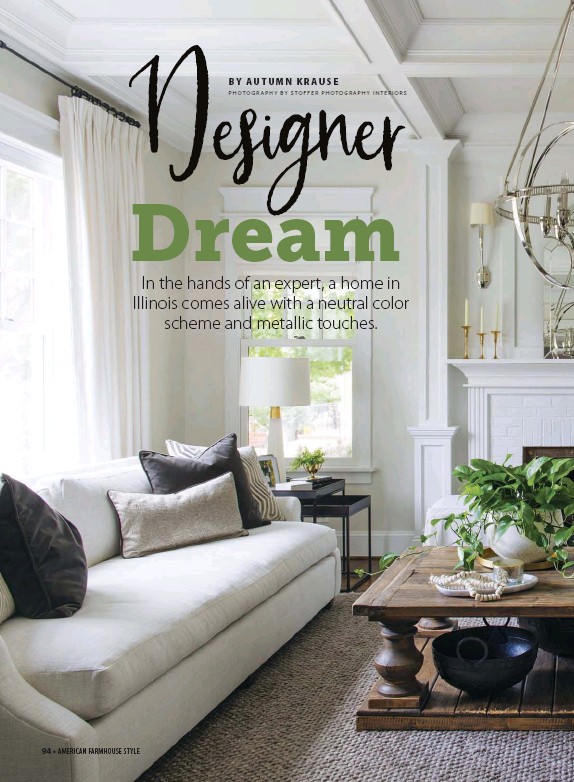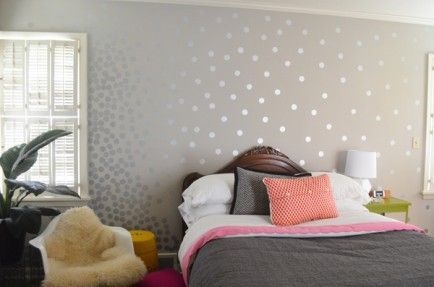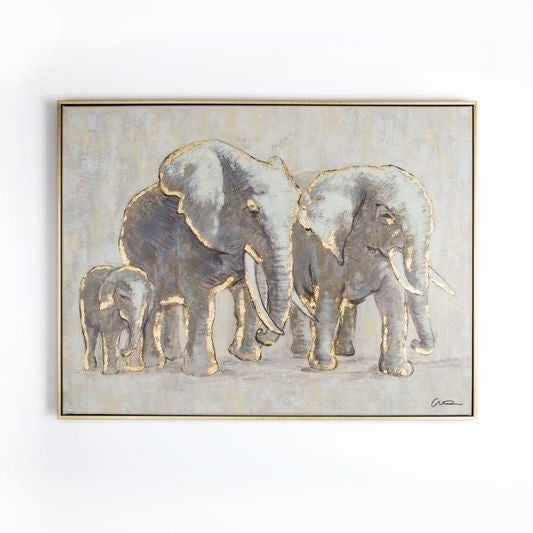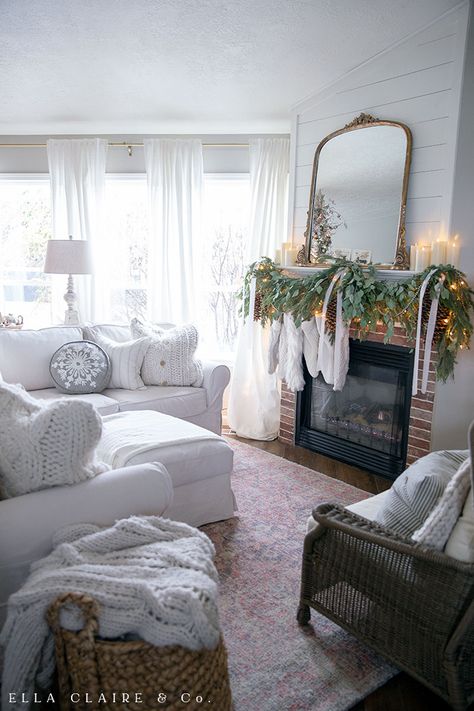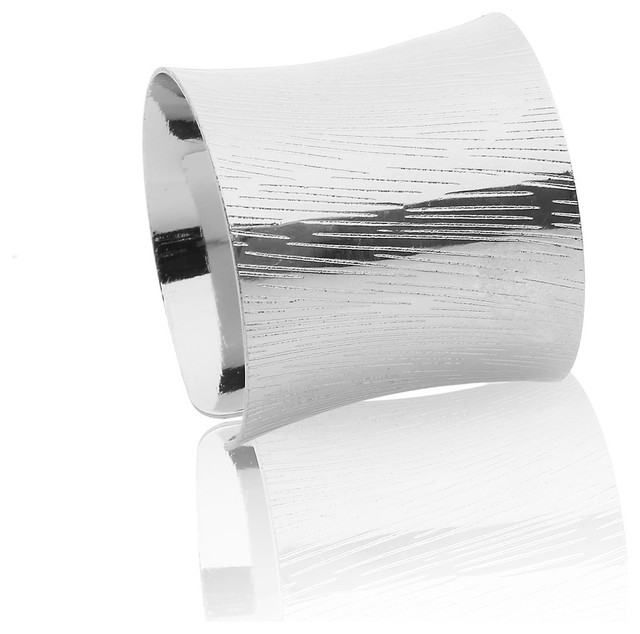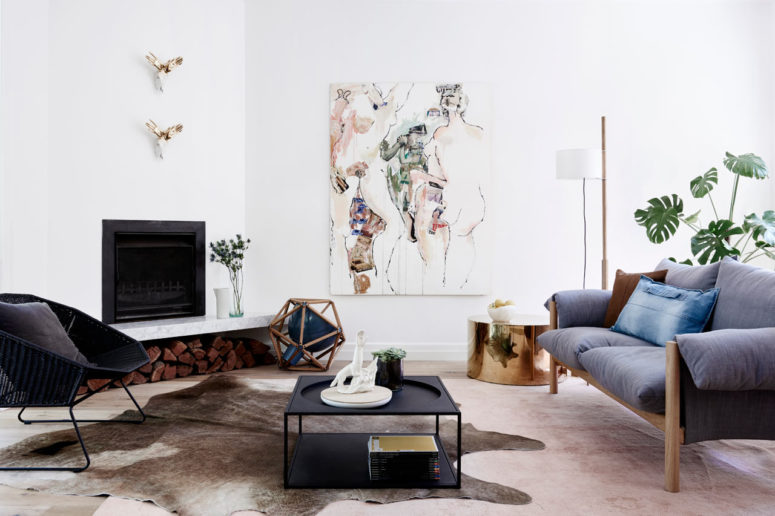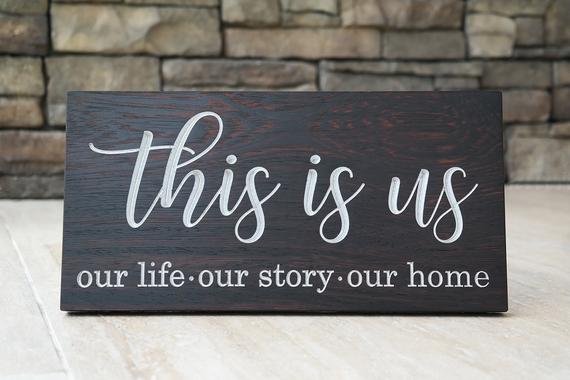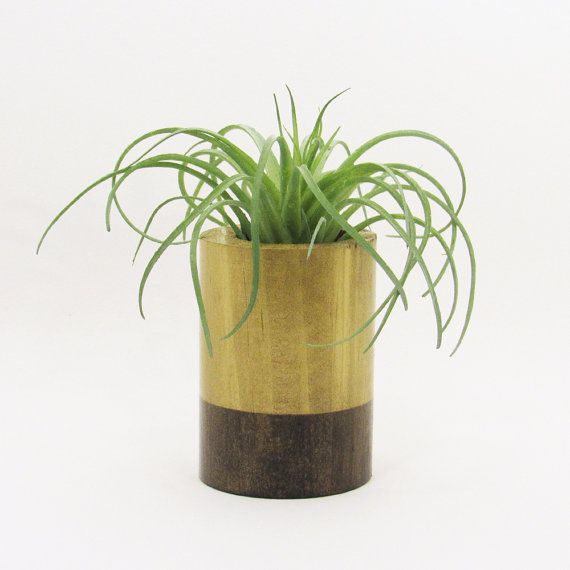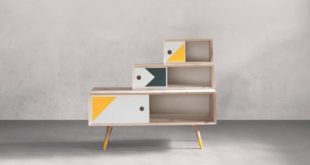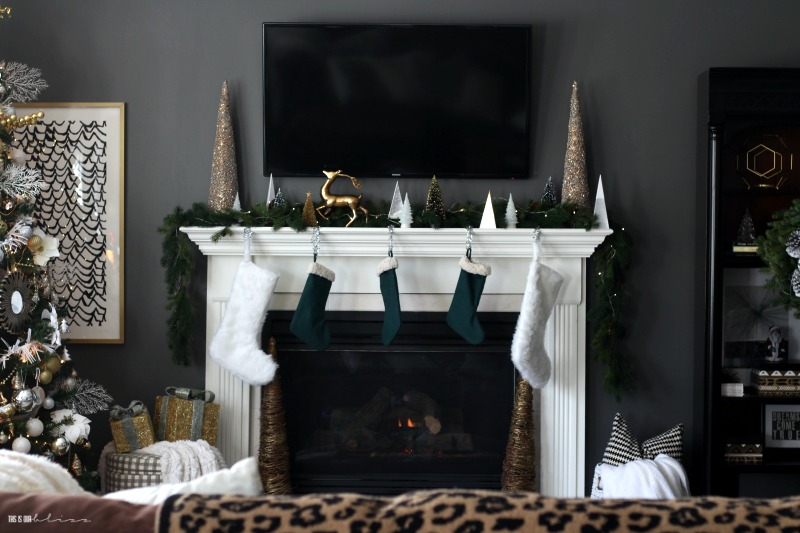
Northbourne Architecture + Design was hired by a young couple in Melbourne to renovate their home to make room for their unborn child. Rather than adding an extension, Northbourne was able to save customers money by reconfiguring the existing floor plan and optimizing functionality, resulting in a cozy, modern home.
The decor is modern, eye-catching and creative. A new fireplace was installed above a marble stove, which also serves as a bench with storage space for firewood. I love the use of metallic and geometric elements in the living room. These are very trendy decorations that give the room a modern feel.
One of the customer’s requests was a lux master suite with an en-suite bathroom and walk-in closet, and the designers managed to make that dream come true. The bedroom is made of light wood and is flooded with light. There are geometric accents again to keep the style going. A bookcase was built as a room divider between the bedroom and the closet. The cabinet itself is relatively small, but light wood makes it appear more spacious. The new master bathroom is decorated with Japanese charcoal mosaic tiles that contrast the white color and fixtures.
The main bathroom doubles as a laundry room, which happens to be hidden behind double-folded doors. Above the white cabinets and ceiling are all painted black, which makes the space feel bigger.
The designers are also creating a nursery for the coming baby. This is a small cozy room with light warm wood, a large closet to keep the room clean, a mirror bedside table and an artificial deer head.
 home decor trends
home decor trends
