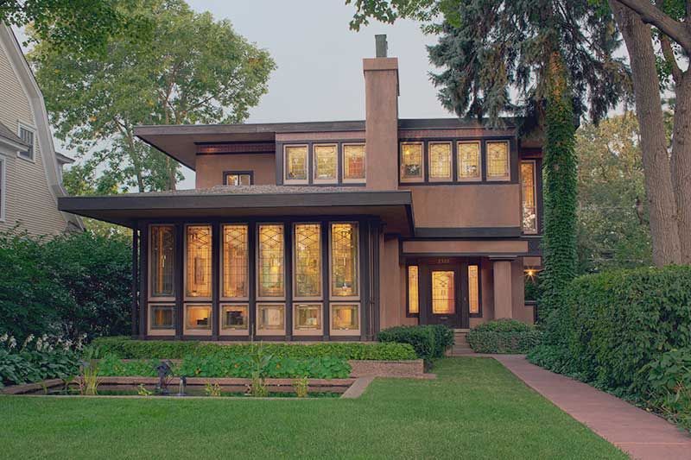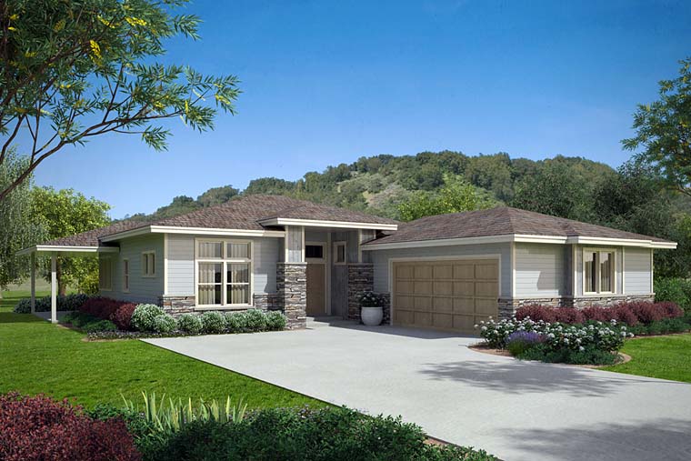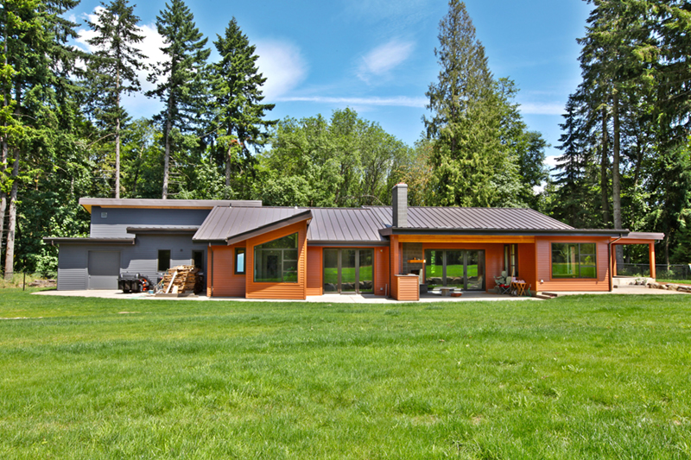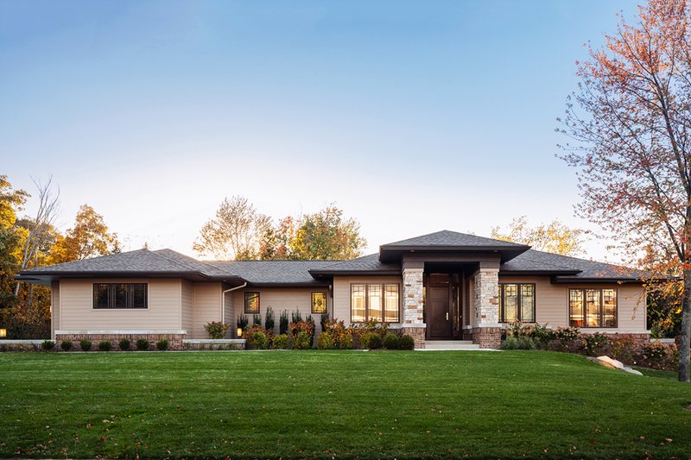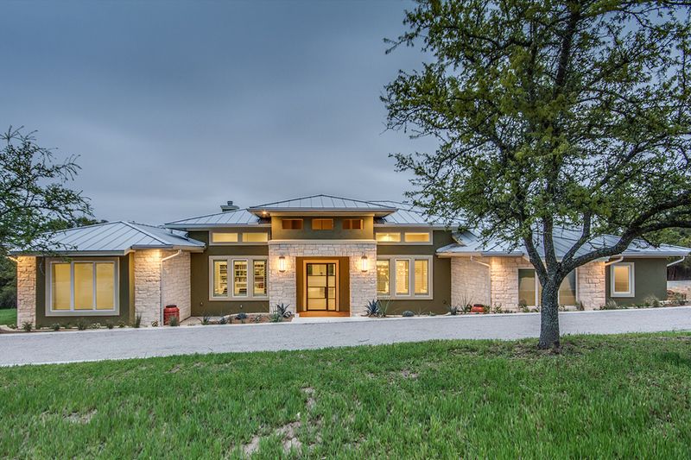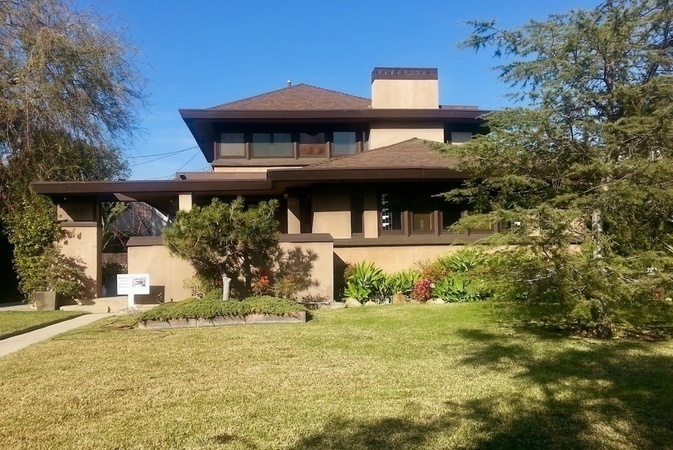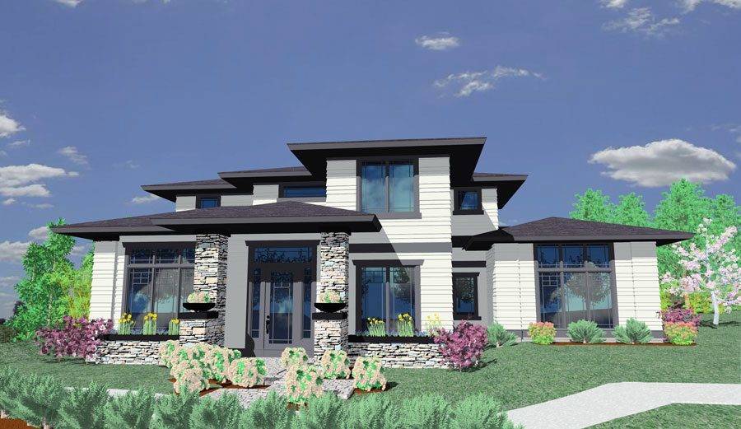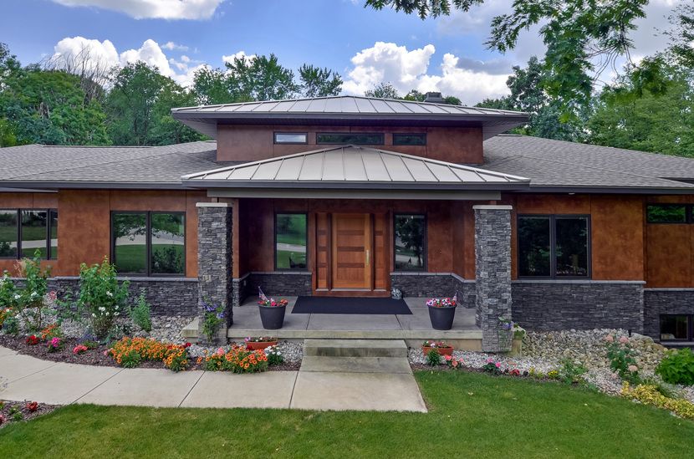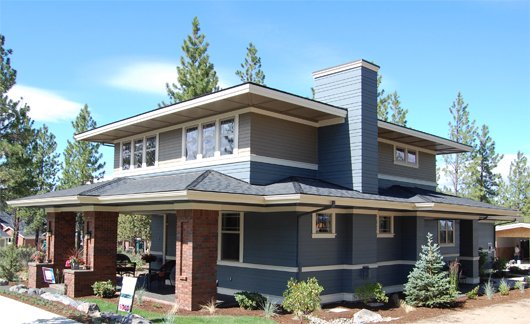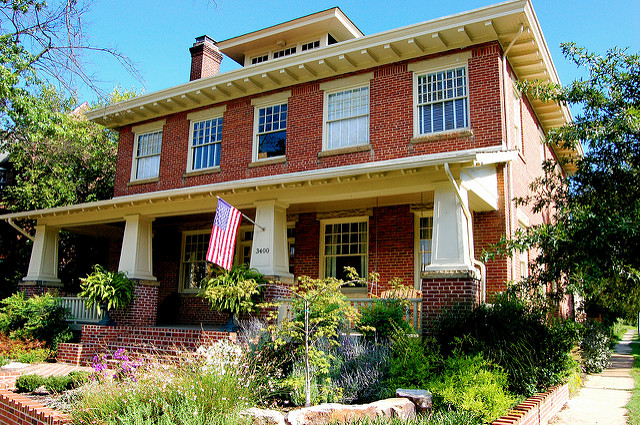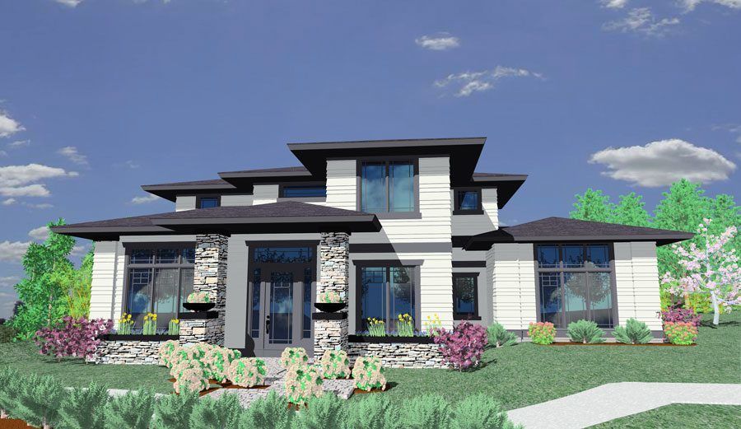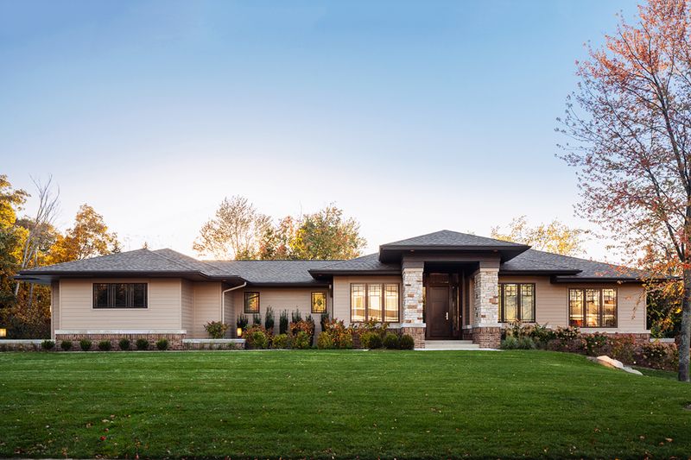
The Du Tour Residence in Montréal, Canada, is the result of a renovation project that Open Form Architecture completed in collaboration with interior designer FX Studio. The project was originally designed by an architect in the 1960s and shows many of the characteristic architectural details of the period that were preserved during the redevelopment process.
The biggest challenge was to transform the interior of the house into a modern space without losing its character and the originality that comes with it. The creative team focused on bringing out the “prairie style” architecture of the building by reintroducing the use of natural wood.
The interior of this single family home has been transformed into a modern, minimalist space that encourages socializing and connects with the deck space for outdoor relaxation. The background for all rooms is white, which visually expands the space, and stone and wood accents have been added to create a natural look both indoors and outdoors. I like the way the interiors are connected to the outdoors: these are not just terraces, but also extensive glazing that offers wonderful views.
These terraces at each end of the horizontal apartment add to the sense of symmetry and domestic balance. The covered terrace to the northeast overlooks a small stream that flows into the Rivière des Prairies. At the other end, more than 30 meters away, the second veranda faces south and connects to the gym and sauna in the basement.
 home decor trends
home decor trends
