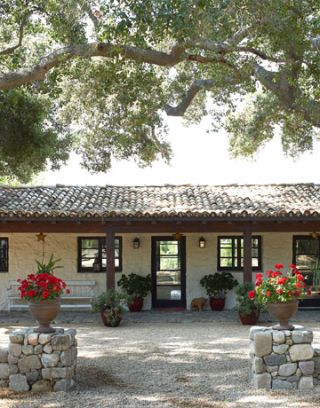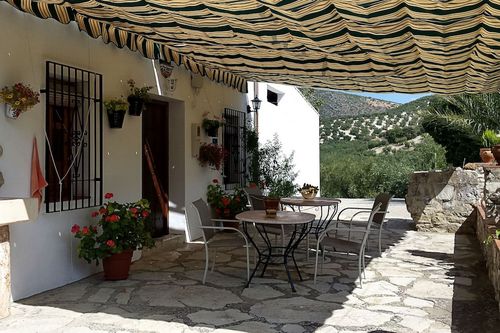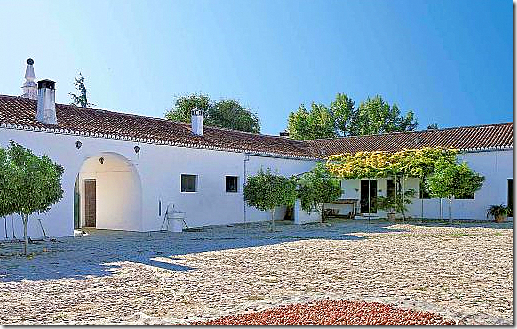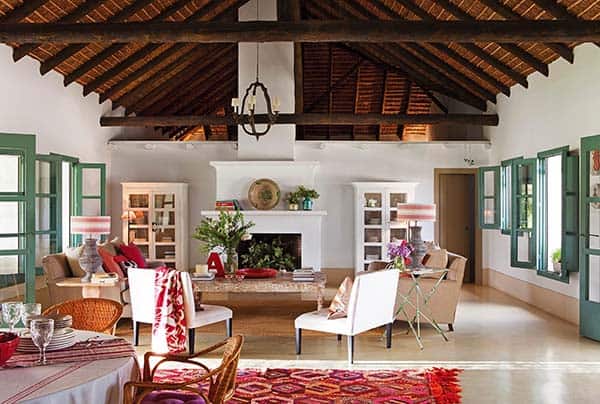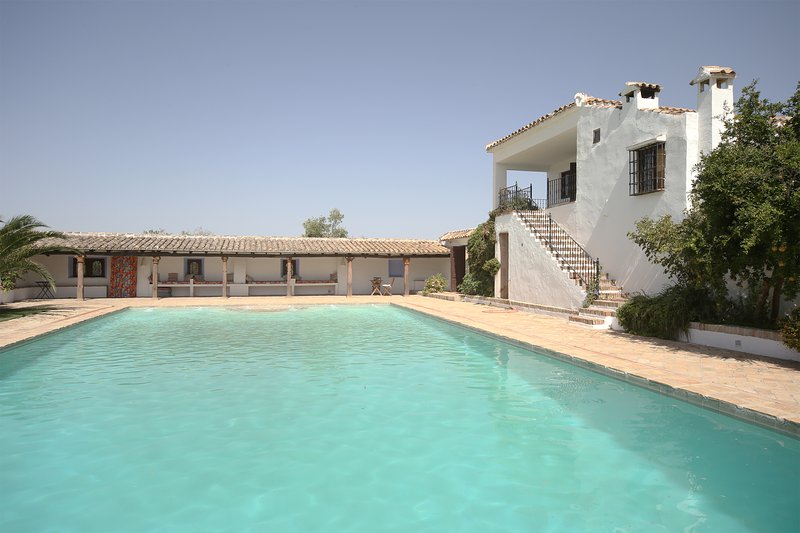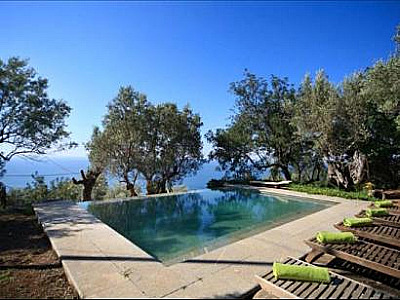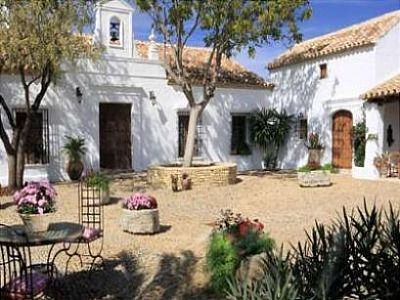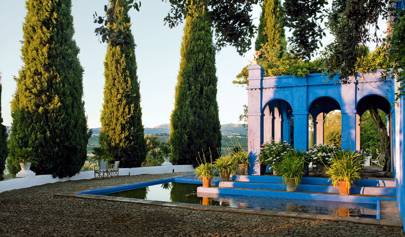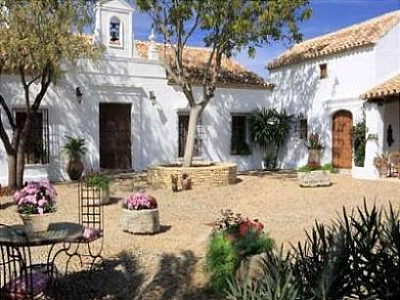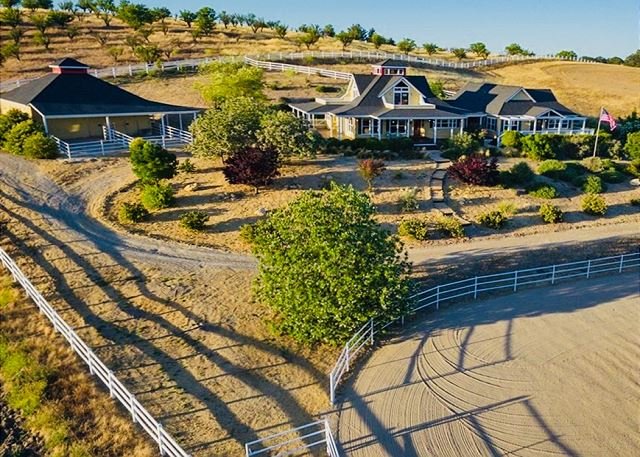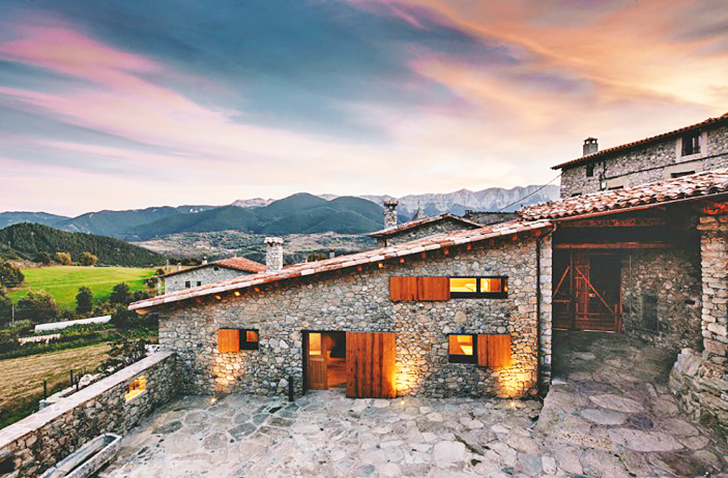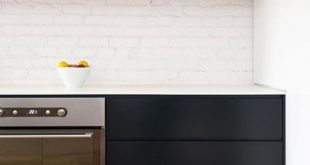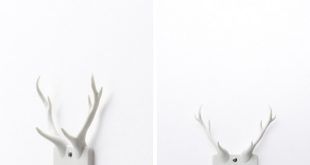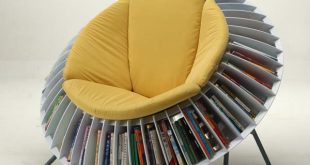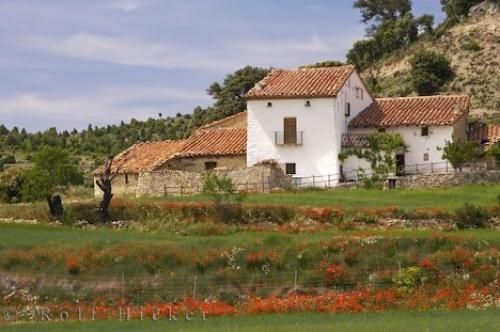
The Barcelona-Studio Arquitectura-G has converted a country house with a “labyrinthine character” into a family house with a tiled kitchen, a spiral staircase and a secluded pool. The house already had a terrace on the ground floor, which is directly accessible from a number of rooms. Another was also created on the first floor and provides a more appropriate setting for a long and narrow pool. In order to combine various extensions with one another, the architects used a common material in each room – a brown glazed tile. It’s most prevalent in the kitchen, where it covers units, surfaces, cooking areas, and even the sink. The entire interior is unique: it is modern and contains some old elements in a harmonious way.
 home decor trends
home decor trends
