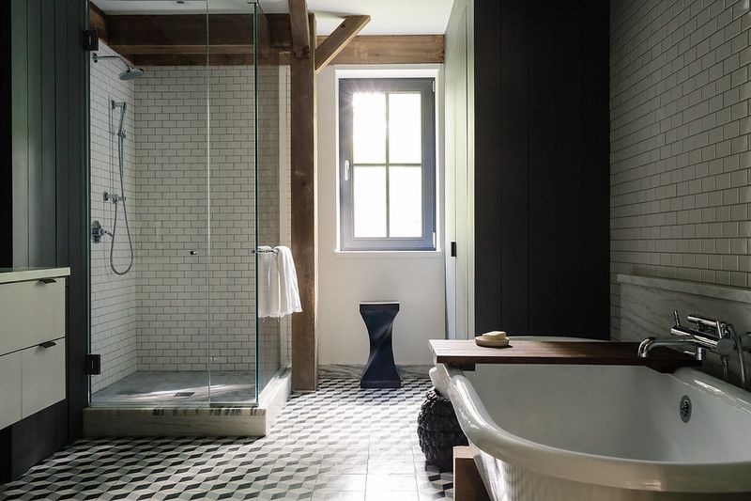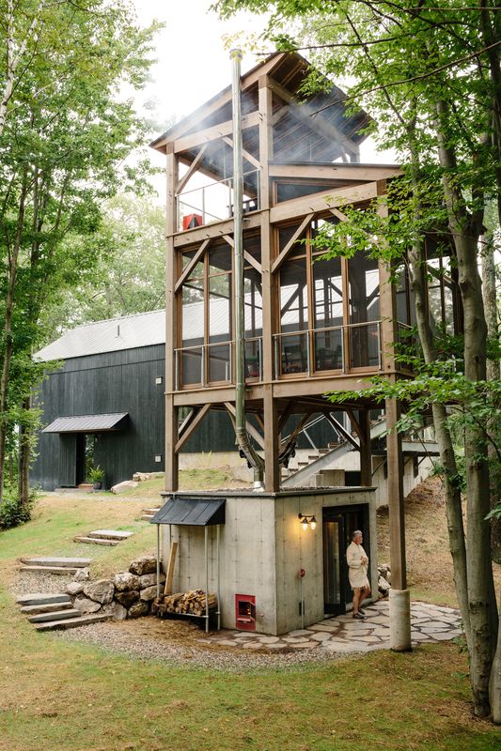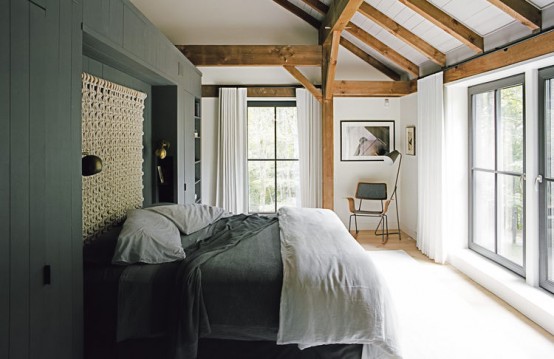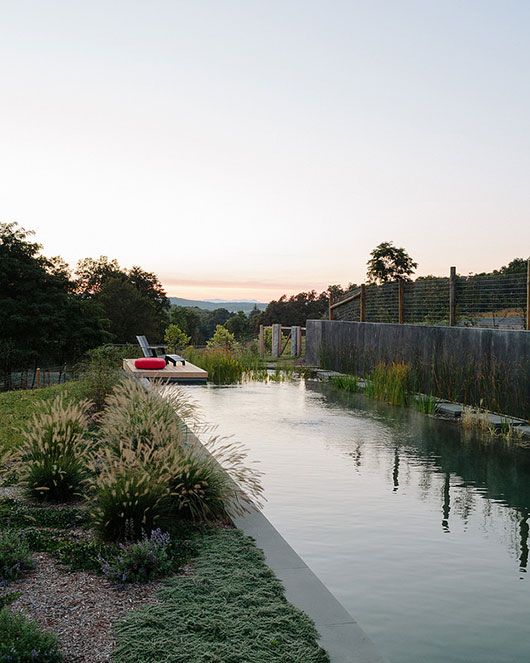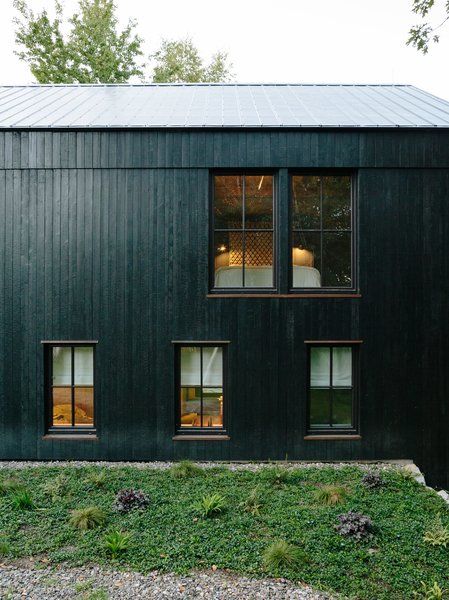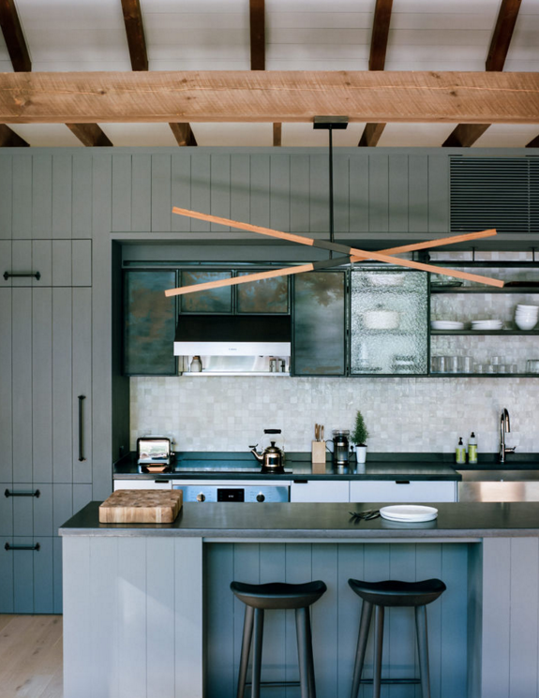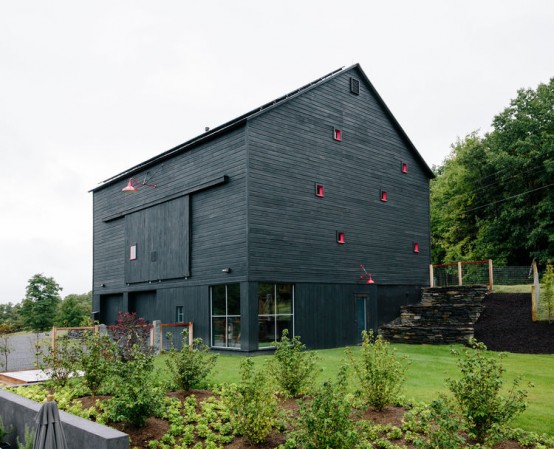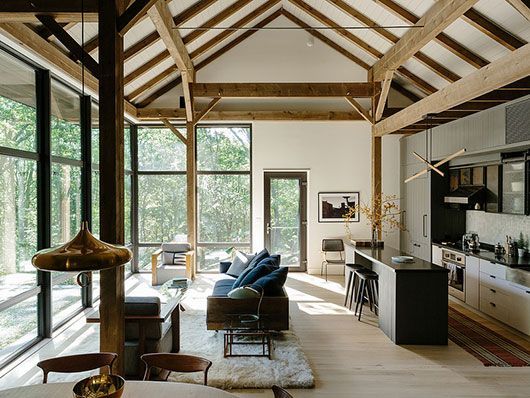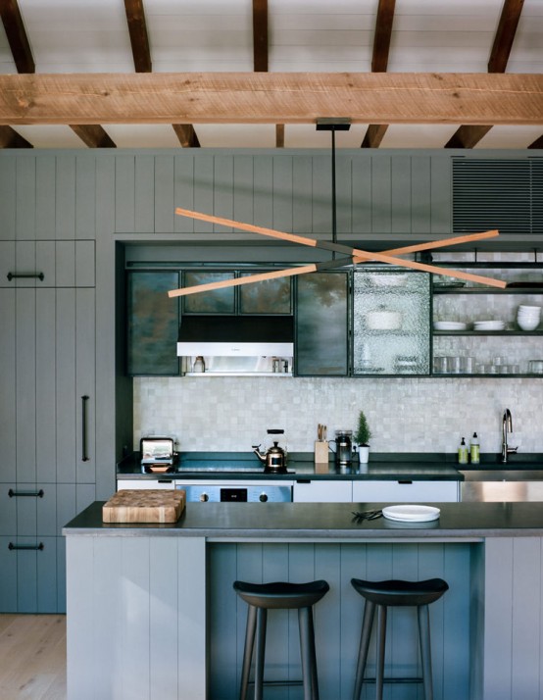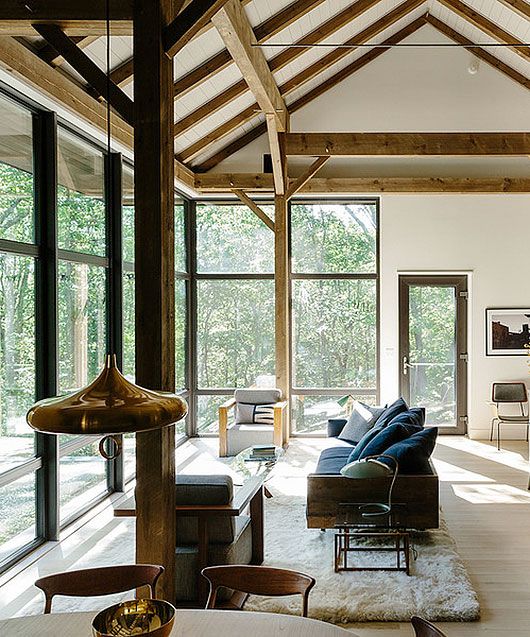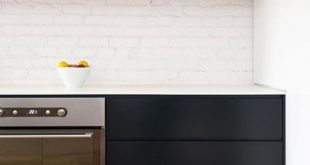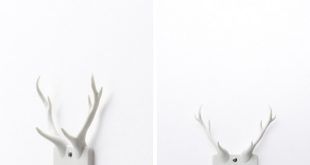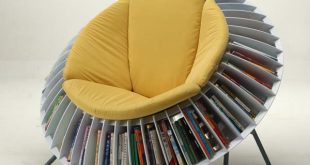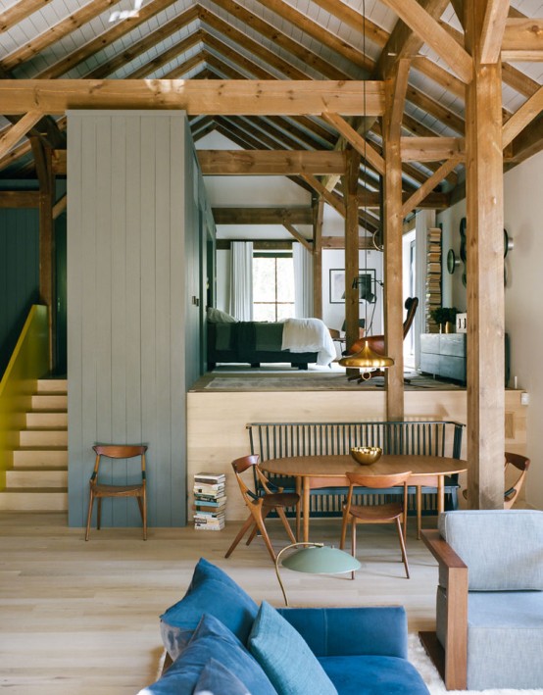
The architecture and interior design company BarlisWedlick has created this versatile connection, which was developed for a customer with an idiosyncratic wish list. The main house consists of structurally insulated panels and is clad with charred cedar. A three-story cedar tower with a sauna at the foot is connected to the main house by a narrow bridge and is reminiscent of a tree house. While the house is a private sanctuary, the barn is a hangout especially in the summer. On the lower level, a studio apartment with its windows is reminiscent of the main house in order to maximize the solar gain. The interiors are a mix of rustic and modern mid-century styles, with lots of reclaimed wood and wooden beams for comfort.
 home decor trends
home decor trends
