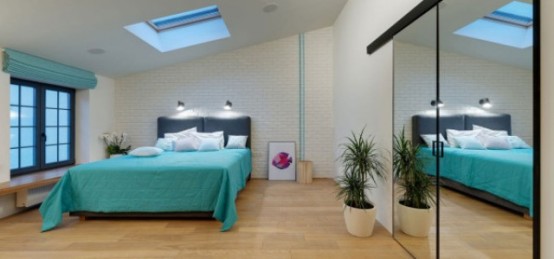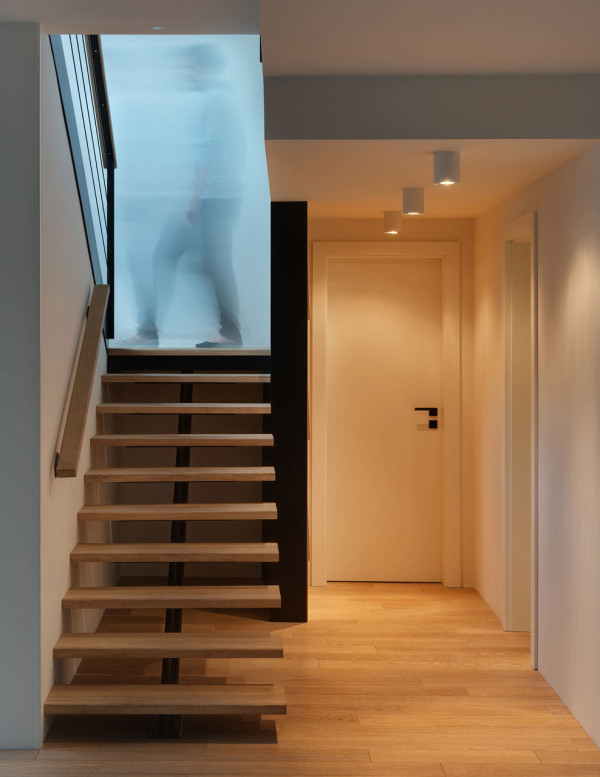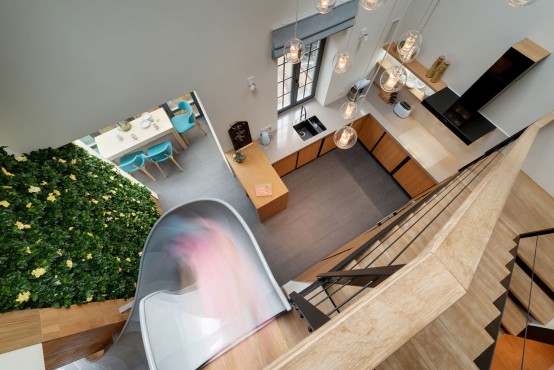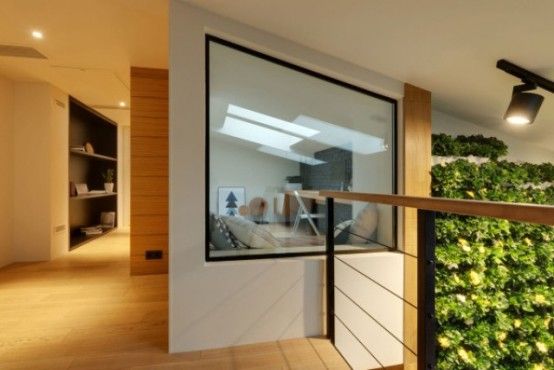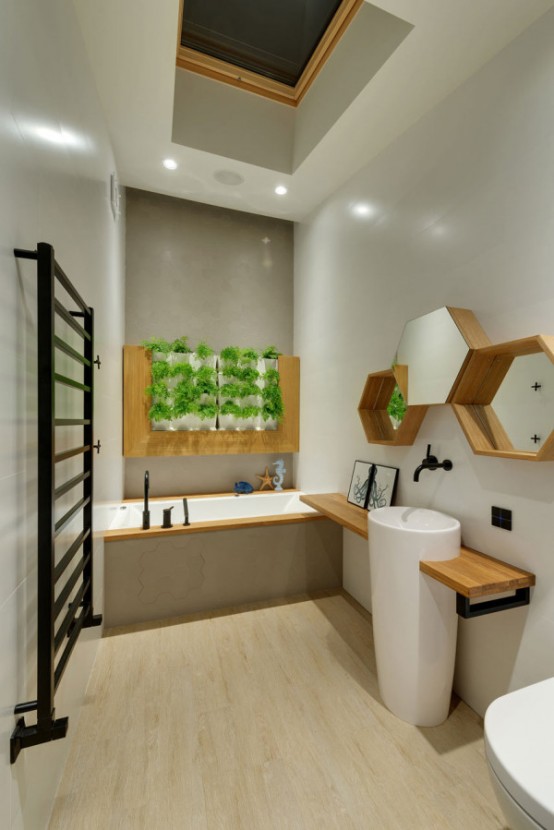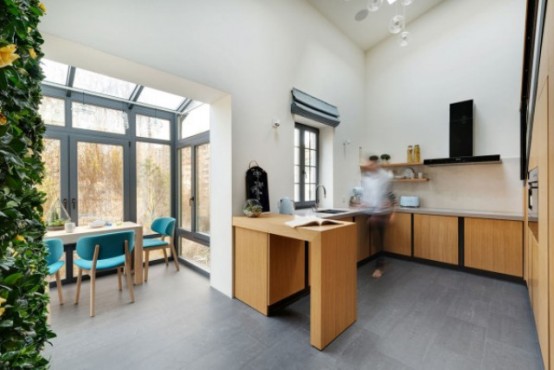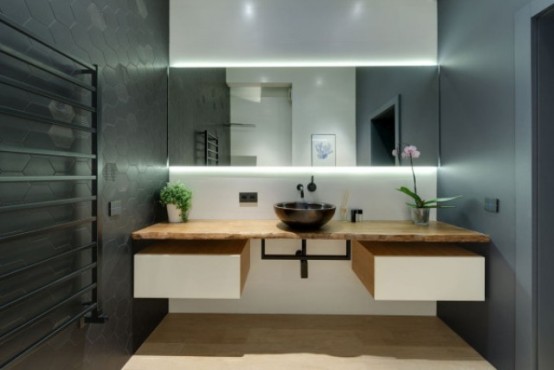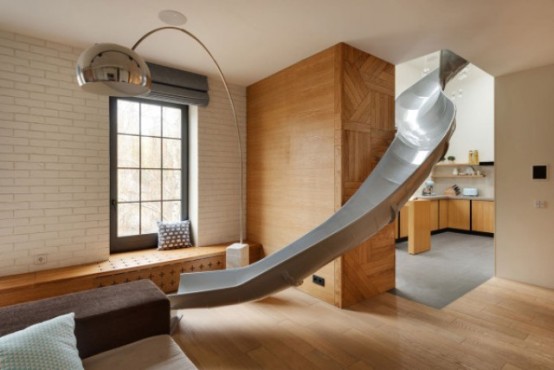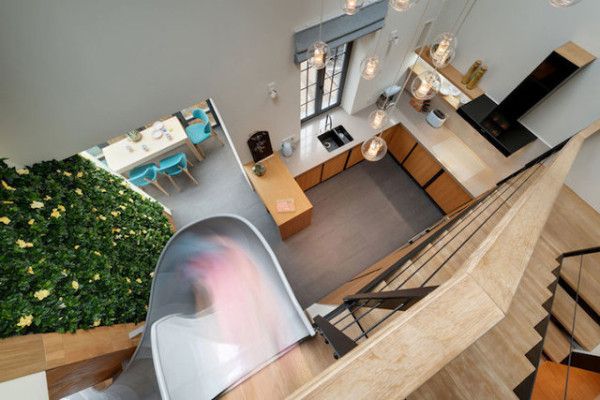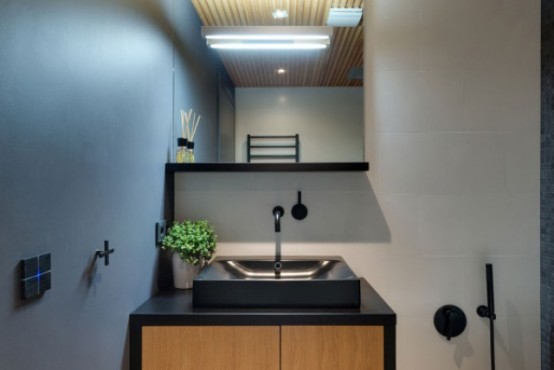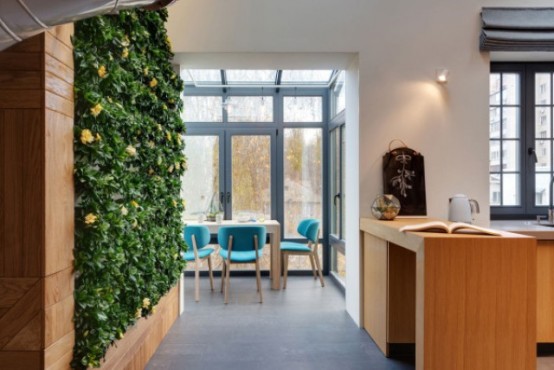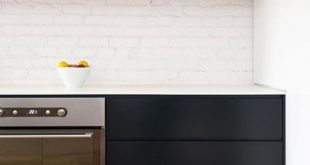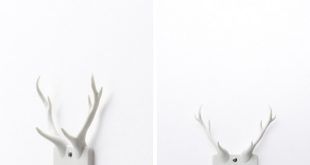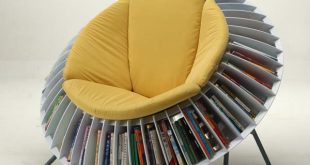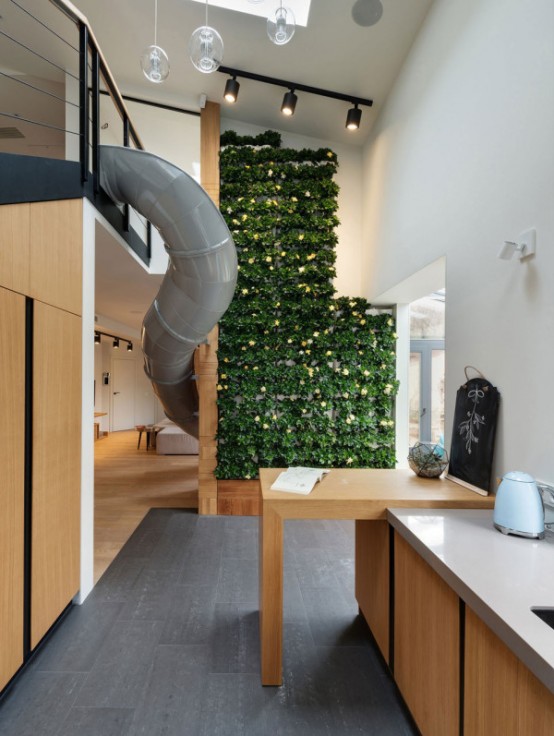
Childhood fantasies can come true no matter how old you are! This Ukrainian apartment is split over two levels on the top floor of a 1917 building and the owners wanted a space that would “delight” their guests. This of course meant that Ki Design Studio had to design a foil that connected the two floors together. On the first floor there is the living room, dining room and kitchen as well as separate rooms for the future children. Upstairs there is a master bedroom with dressing room and bathroom, a guest room with an en suite bathroom and an office. The interior has been designed with a fairly neutral color scheme – warm white, warm light gray, graphite, and oak. Turquoise appears throughout as an accent color.
 home decor trends
home decor trends
