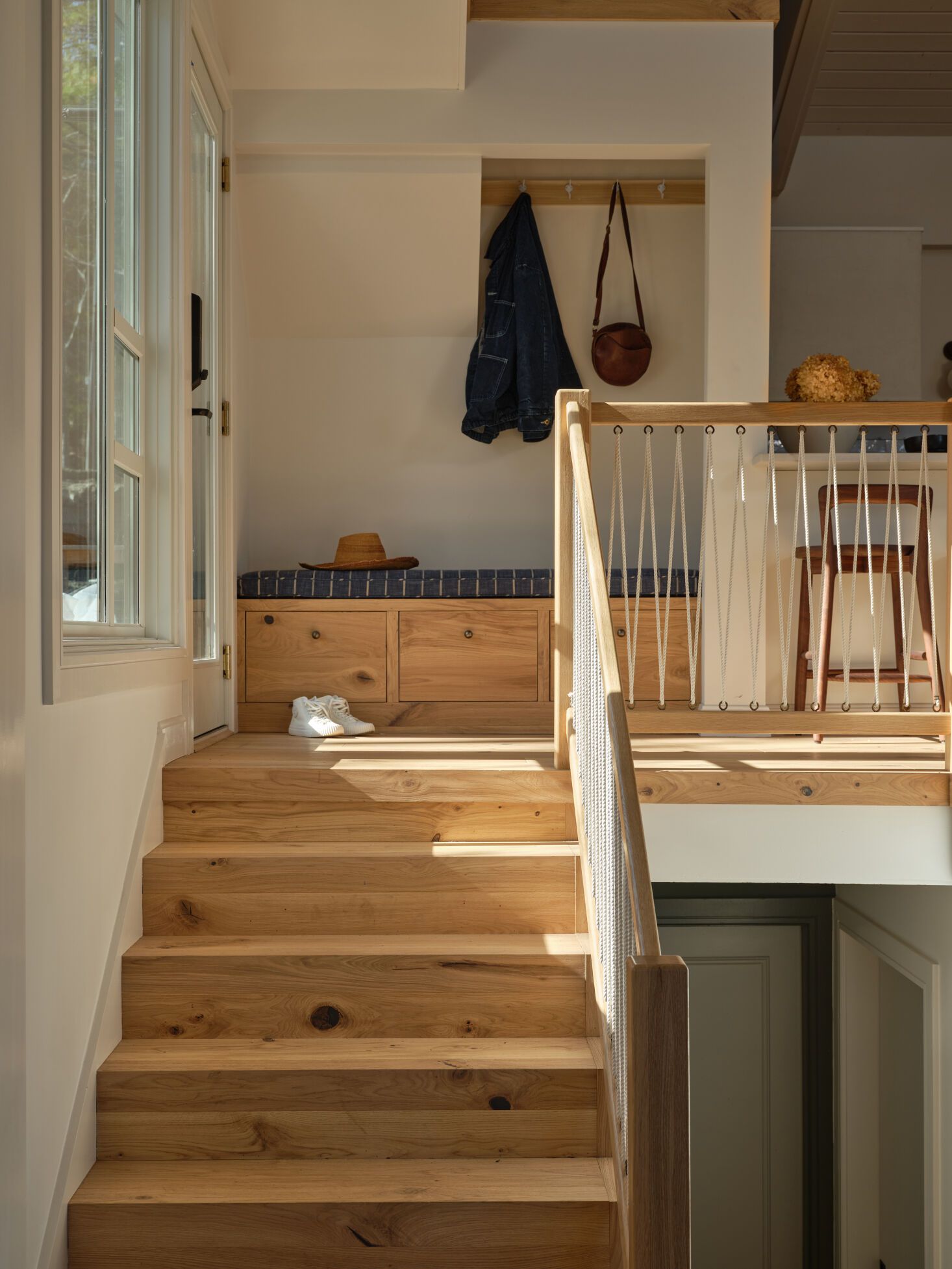
A split-level house is a style of residential architecture that became popular in the United States during the 1950s and 1960s. This type of house is characterized by having multiple levels that are staggered and connected by short flights of stairs. The main level of a split-level house typically contains the living room, dining room, and kitchen, while the lower level often houses additional bedrooms and a family room. The upper level typically contains the master bedroom and other bedrooms. Split-level houses are often sought after for their unique layout, which allows for separate living spaces while still maintaining an open and connected feel. These homes are ideal for families who desire a bit of separation between living areas, or for homeowners who appreciate the design aesthetic of a split-level house. The design of a split-level house also allows for flexibility in terms of interior design and decor, making it a versatile option for those looking for a modern and functional home.
Split level houses are unique architectural structures that offer distinct features and benefits for homeowners. These homes are designed with staggered floor levels that create separate living spaces while maintaining an open and connected feel throughout the interior. The multi-level layout of split level houses not only provides visual interest but also allows for efficient use of space, making them ideal for families looking for a home with distinct living areas.
One of the advantages of a split level house is the division of living spaces, offering privacy and separation between different areas of the home. This layout allows for designated spaces for relaxing, entertaining, and sleeping, making it easy for family members to have their own space while still feeling connected to the rest of the household. Additionally, split level houses typically have distinct levels for the bedrooms, living room, kitchen, and dining area, creating a sense of organization and order within the home.
Another benefit of split level houses is the versatility they offer in terms of customization and renovation. Because the layout of these homes allows for separate living spaces on different levels, homeowners have the flexibility to update and renovate each area individually, without disrupting the flow of the entire house. This makes split level houses a great option for families who may want to make changes to their home over time, as they can easily tackle one level at a time without feeling overwhelmed by a large renovation project.
 home decor trends
home decor trends



