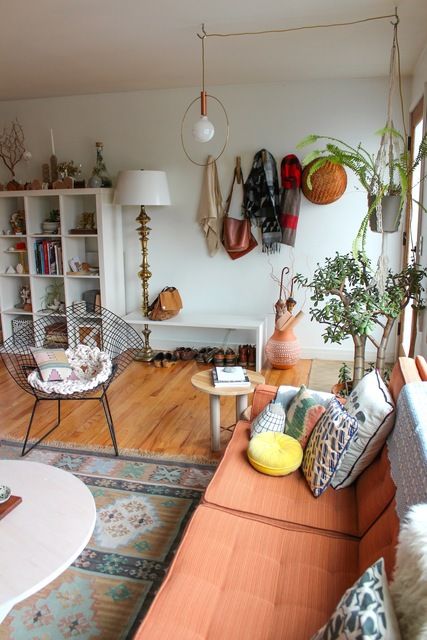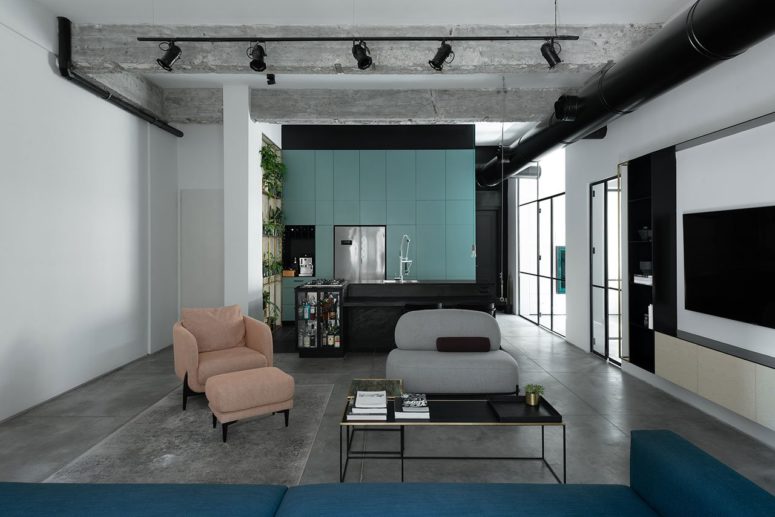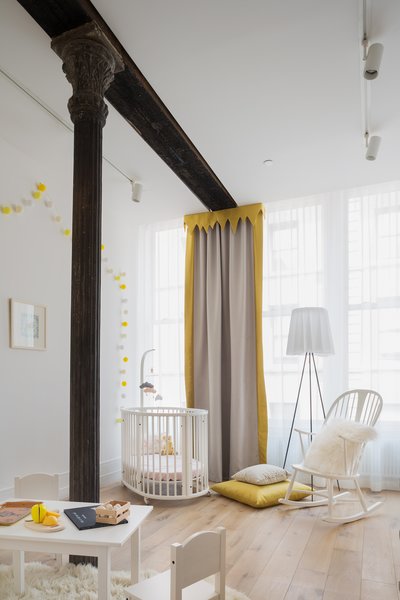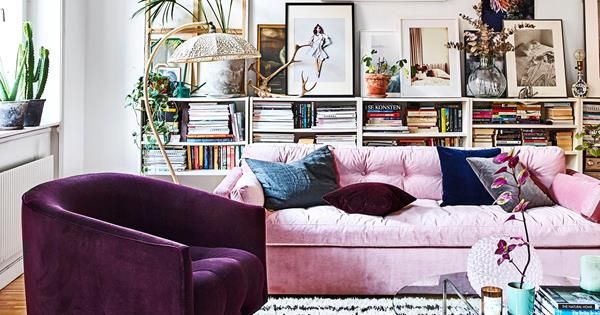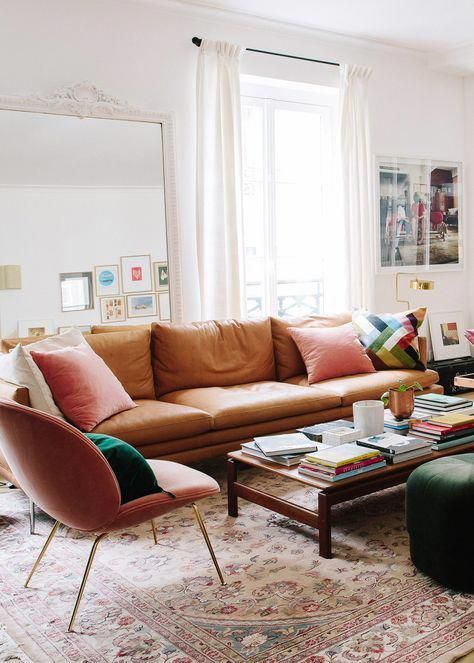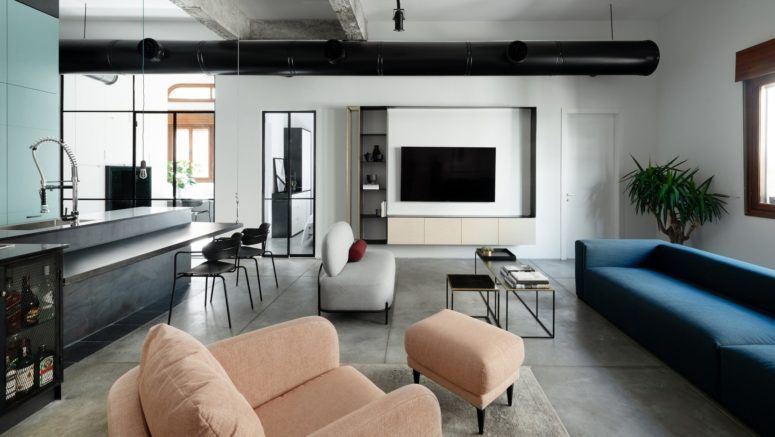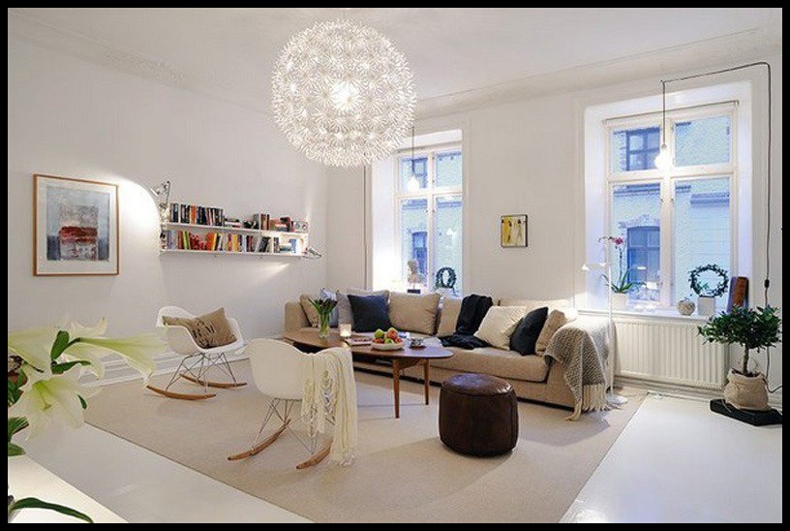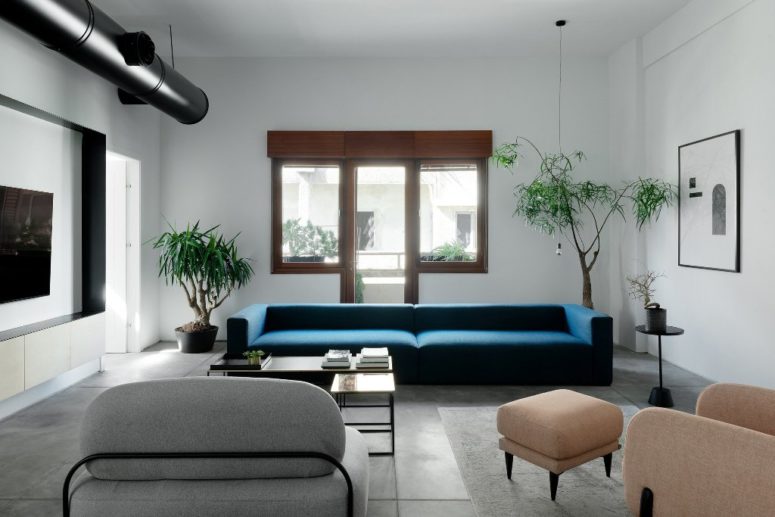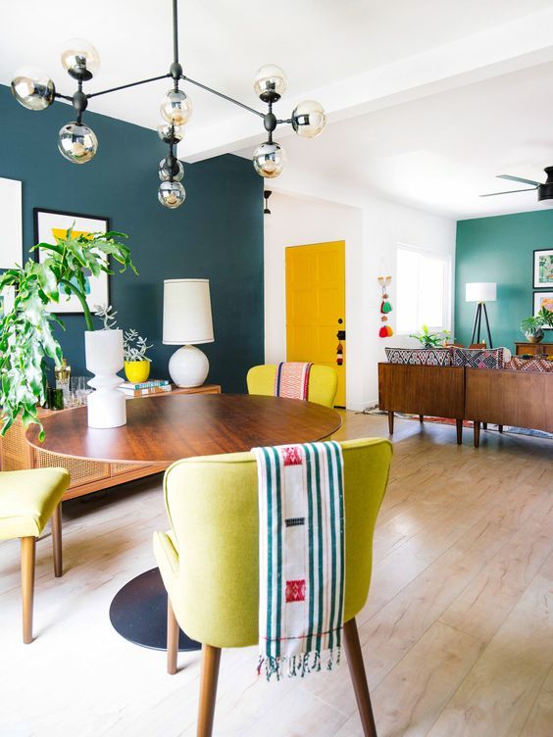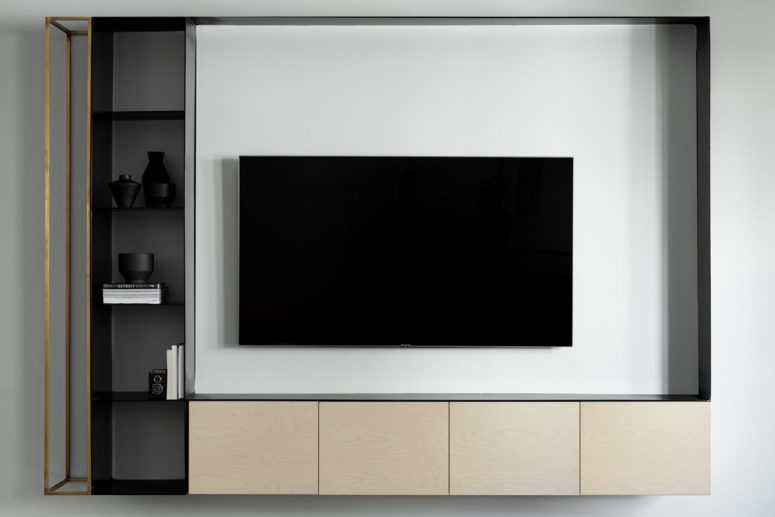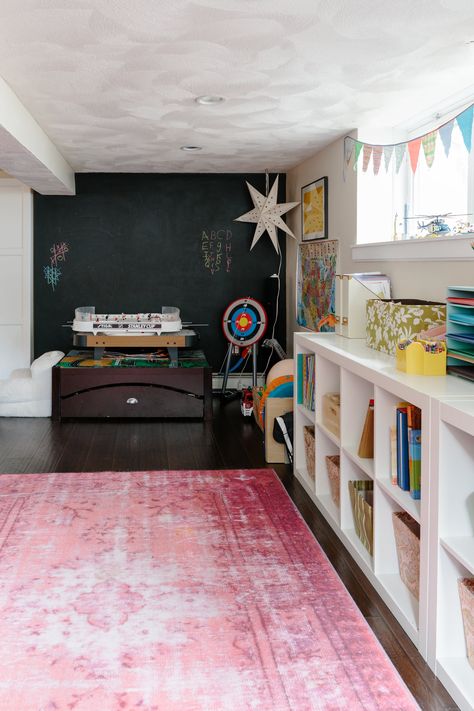This two bedroom apartment in central Jaffa in Tel Aviv, Israel was recently renovated by Studio ETN to create a thoroughly modern, light-filled home that matches the lifestyle of its owners. Architect Eitan Cohen has channeled the neighborhood’s amalgamation of the past and present by combining local materials and industrial references with a contemporary aesthetic of minimalist sophistication intertwined with playful details.
The layout of the apartment has been completely redesigned to create a spacious living area for entertaining guests. This meant tearing down most of the walls, eliminating hallways, and merging the kitchen with the living room. To counteract the uneven distribution of natural light, Cohen introduced glass partitions framed by thin profiles to separate the living room from the master bedroom and study.
Screed floors, exposed concrete beams and black steel elements as well as visible air ducts create a strict, urban aesthetic that is enriched by local materials such as terrazzo and stone as well as the use of brass. The muted palette of white, gray, and black is complemented by the pastel tones of modern furniture and kitchen furniture, houseplants, and the wooden window frames and shutters traditionally found in Jaffa’s buildings, while the daughter’s room is cast in pale pink. Despite its minimalist sensibility, the interior design is rich in beautiful construction details, including custom carpentry and metalwork. Check out more pictures of this cool house below!
 home decor trends
home decor trends
