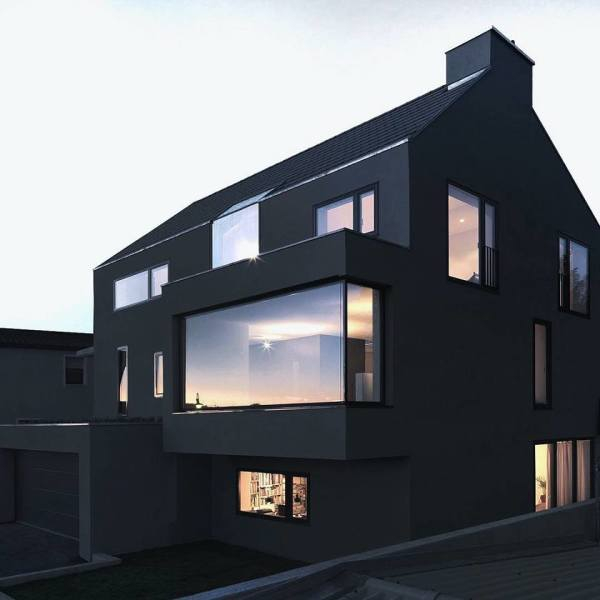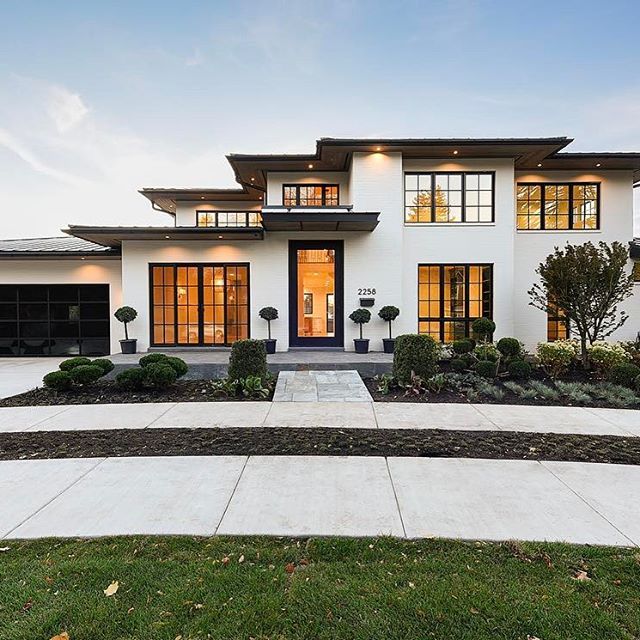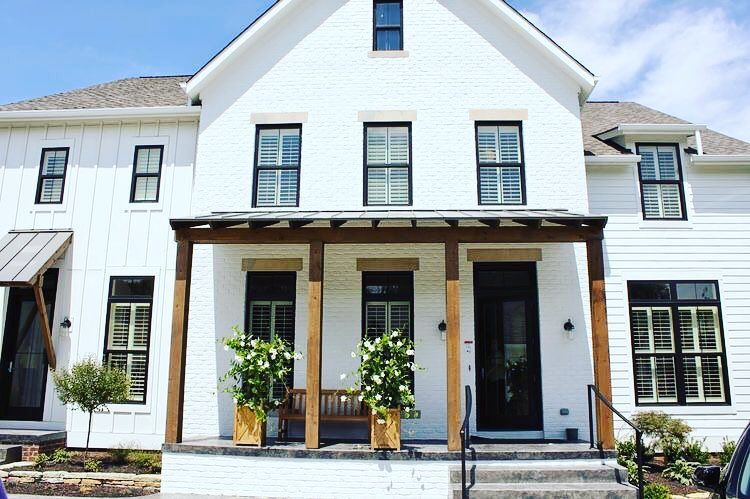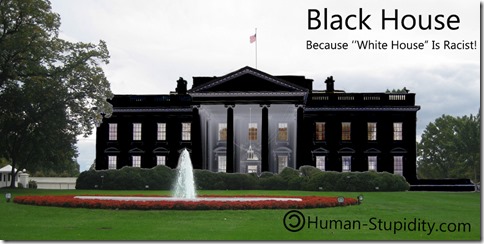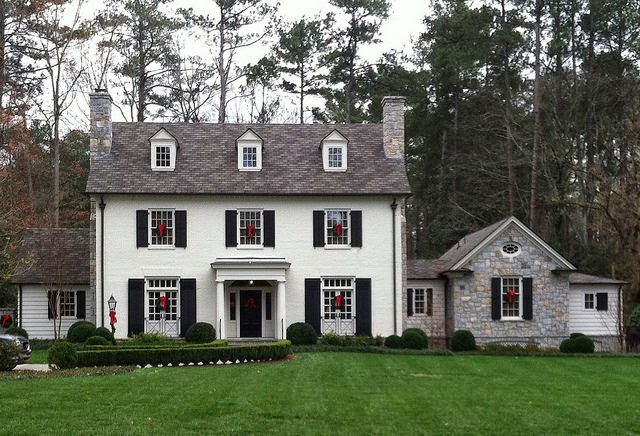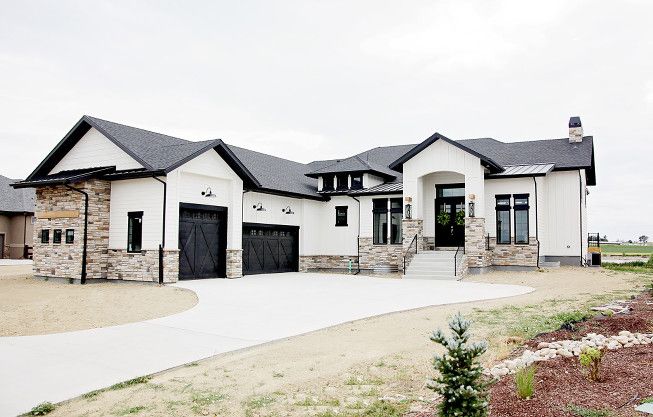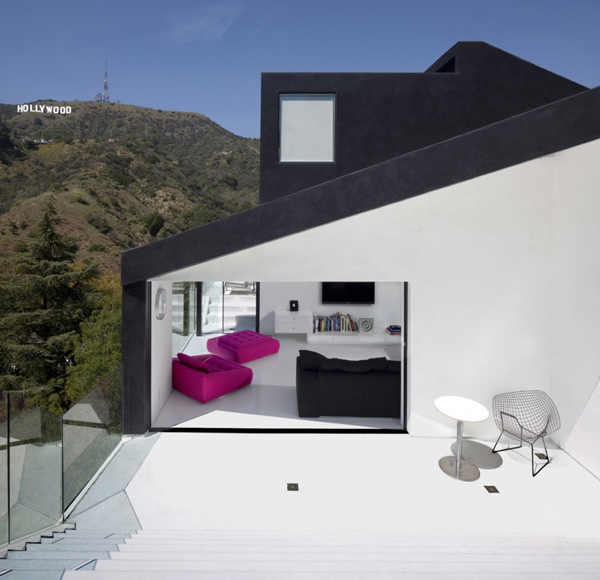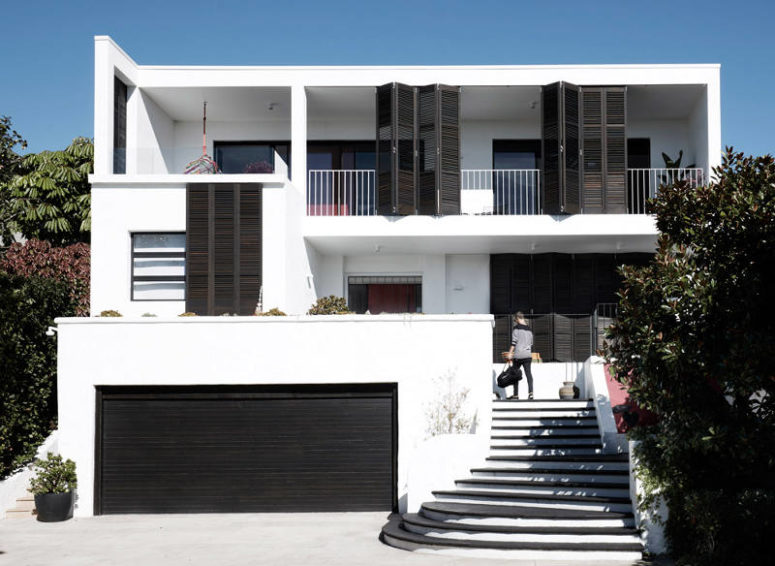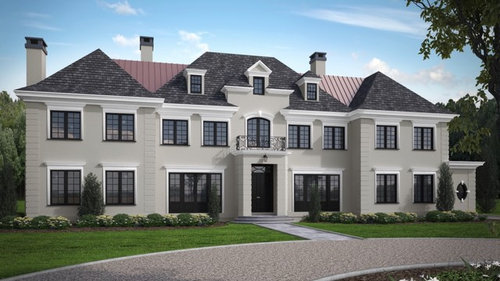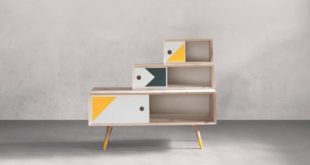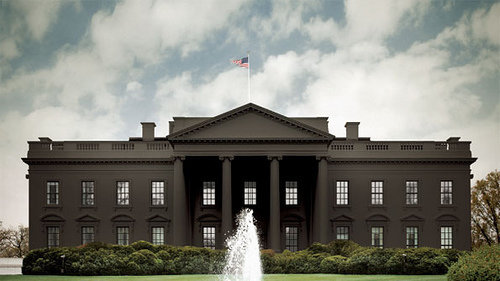
A single piece of art from the homeowner’s collection was the inspiration for this stylish renovation and extension of Sydney by Amber Road Design. A retreat for parents, a facade and landscaping have always been created taking into account the interplay of indoor and outdoor spaces. Blurring the boundaries between inside and outside was essential. By creating a lamellar facade, the end user could gain countless experiences in a single day.
The house is decorated in a modern style, with a beautiful play of textures and bold artwork. Both inside and outside you will see white walls: outside not overheated and inside to keep a clean background and make the house look more spacious. Even simple white walls have a nice texture. There are also walls covered in dark wood to contrast with white surfaces. The floors are dark too.
The space is open plan and I love the idea of using colorful furniture on such a contrasting dark and white background. The living room shows a comfortable upholstered sofa in deep blue, reminiscent of the sea, and a couple of coffee tables with colored legs. The lamps above this area are brightly colored hand-woven lamps that stand out against such a minimal background.
The ethnic influence can also be seen in the bedroom zone, which has ethnic linens and statuettes. The bedside table has a minimalist and functional design: it is a bold niche shelf with a small hanging lamp.
The entire extension is open to the outside: this is a large balcony with shutters and a terrace with a colorful hanging woven chair that perfectly resembles the lamps inside. Next to the pool there is another terrace or pool corner to spend the time outside. The whole house has a Mediterranean look to it with these white walls, bold artwork, and woven pieces.
 home decor trends
home decor trends
