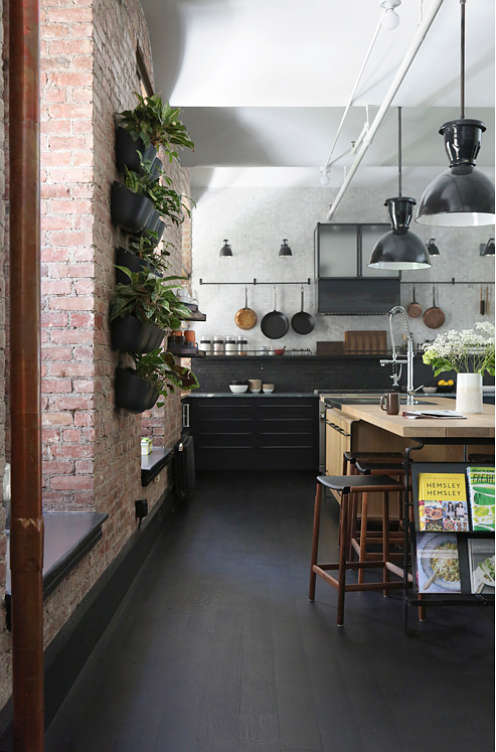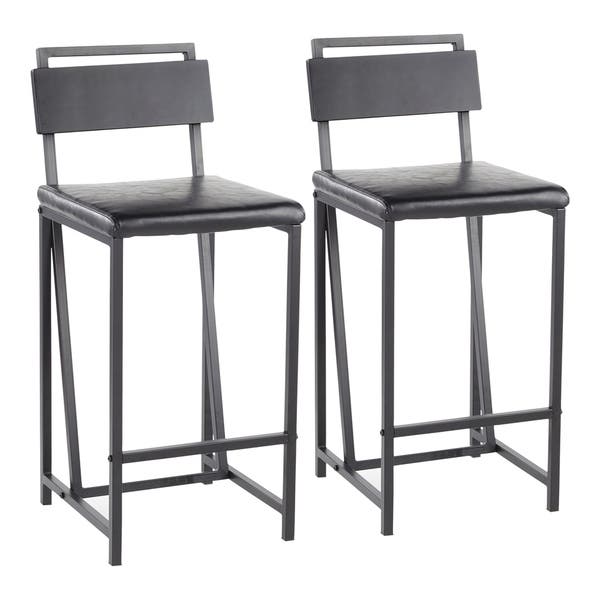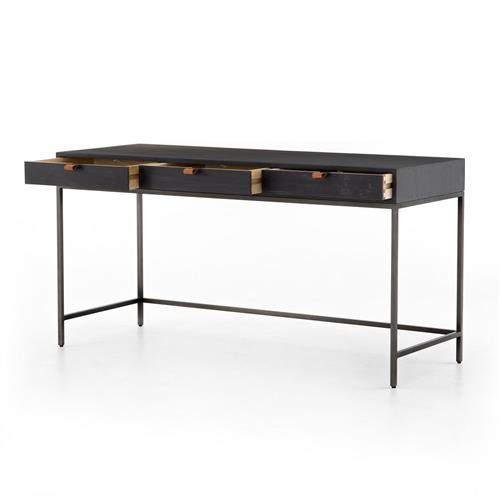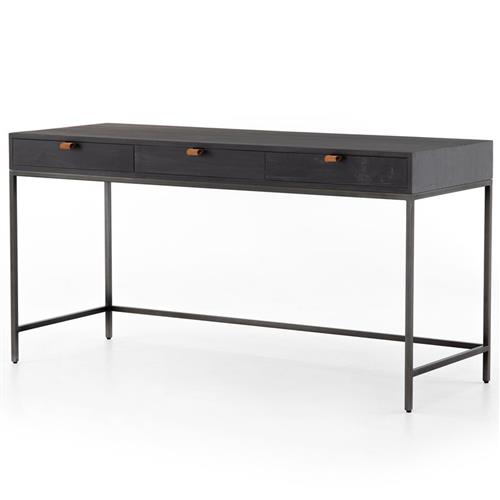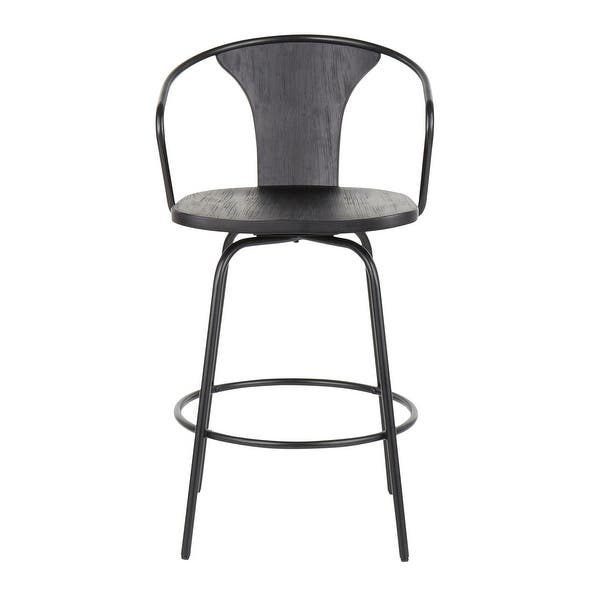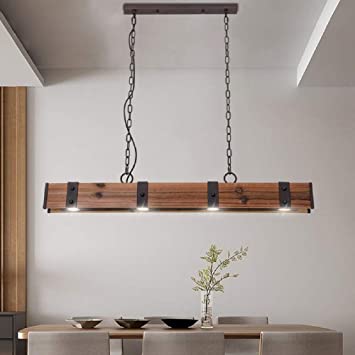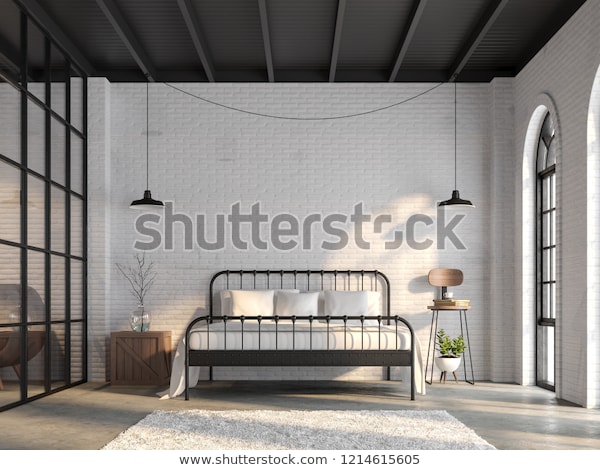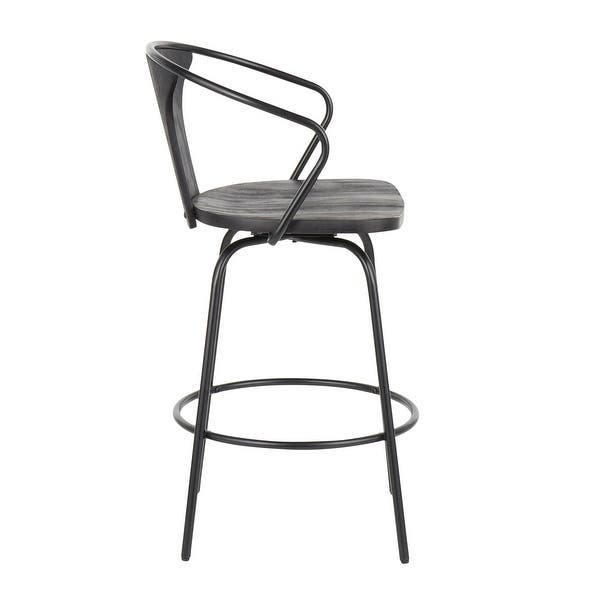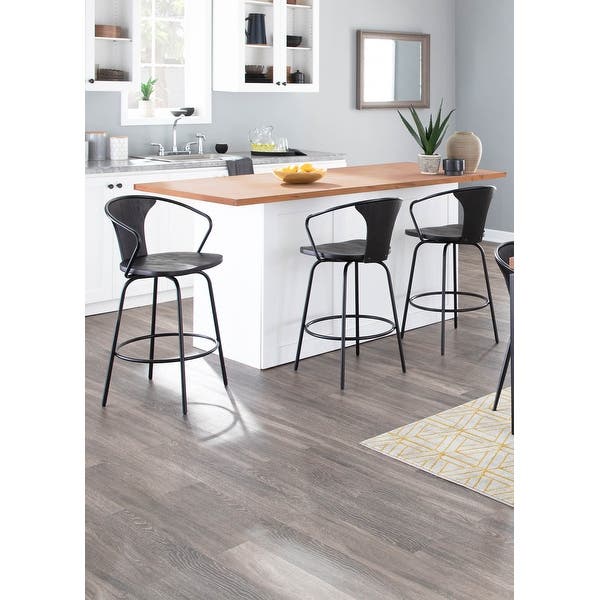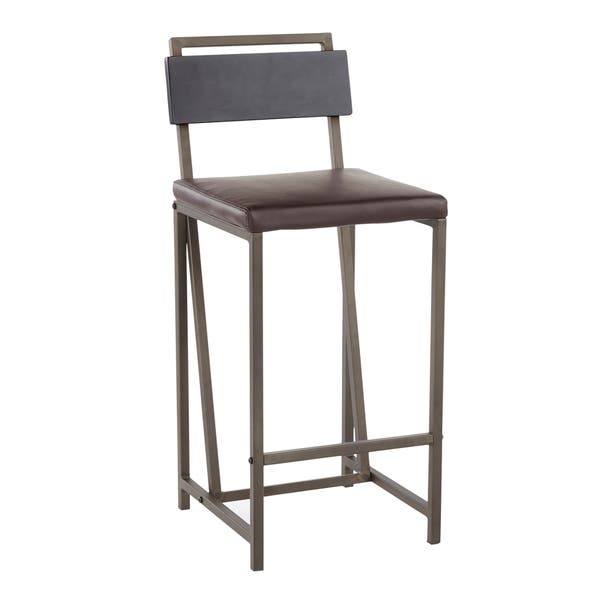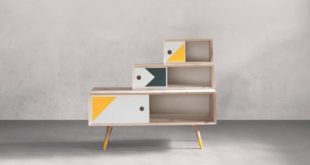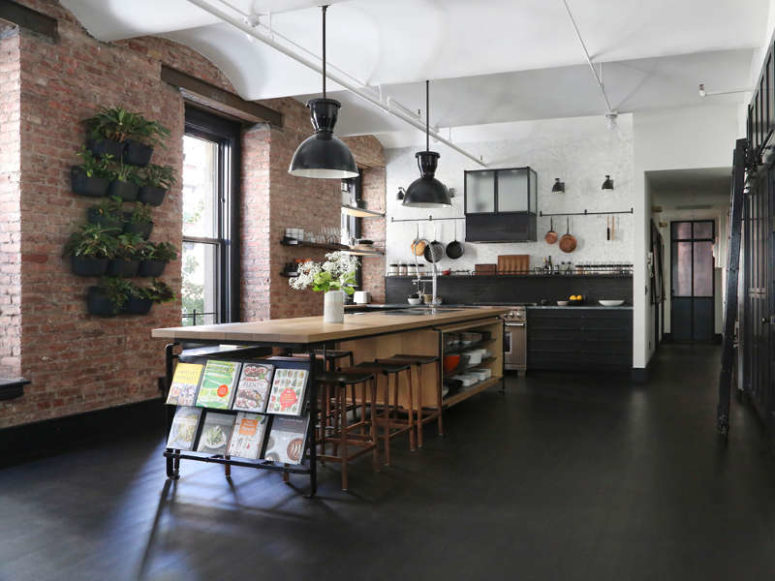
Today we spoil you with an industrial feast for the eyes! This New York loft is a fine example of an industrial yet very cozy loft designed by Union Studio. Let’s take a closer look at the rooms.
The main room is a large open floor plan that includes a kitchen, dining area, and living room. The walls are made of red exposed brick, which contrasts the black wood used for furniture and floors. The kitchen shows black cabinets and a long, warm kitchen island made of wood. Large mid-century modern lamps and cool matte black planters hang on the wall for growing herbs. The dining area has a full wall of bookcases and a long marble dining table. Hanging balls illuminate the room. The living space has a large black leather corner sofa, a matching chair, and a striking geometric work of art.
The master bedroom has a black tiled headboard wall that looks so cool and has a large window sill that comes along all the windows and serves as a seat and storage item. Comfortable textiles and upholstery make the room softer and more inviting.
The main bathroom has the same brick walls and tile floor. Warm wooden cabinets and a freestanding bathtub make it look luxurious and chic. There is also a shower behind the bath with frosted glass doors.
This loft is one of the best examples of chic industrial style with vintage accents. Everything here fits perfectly and looks like it’s always there. Bravo to the architects for this attention to detail!
 home decor trends
home decor trends
