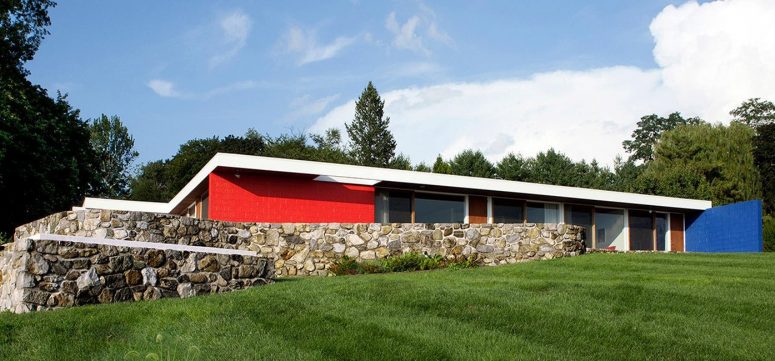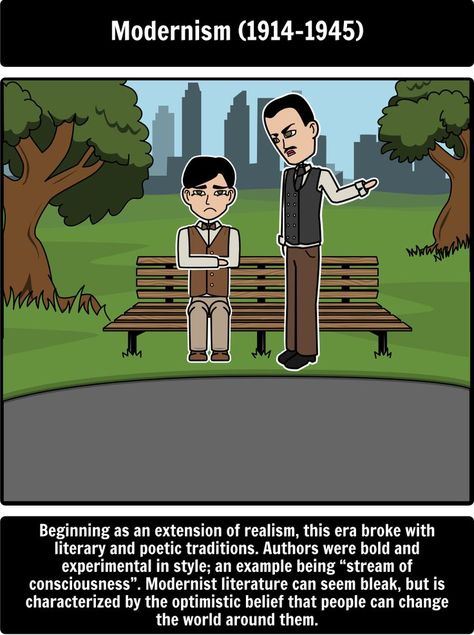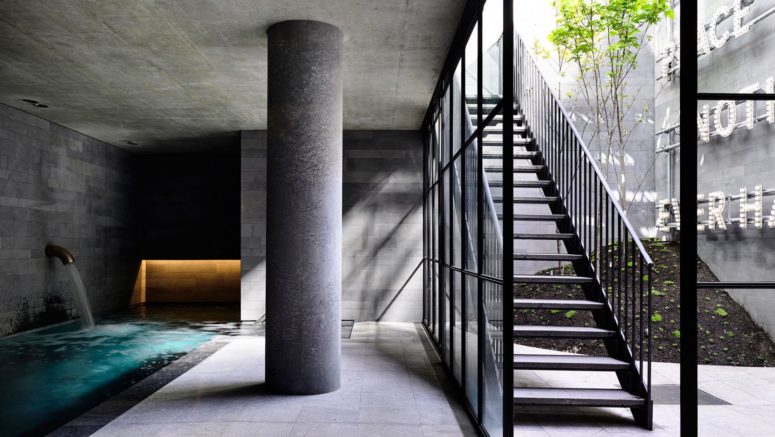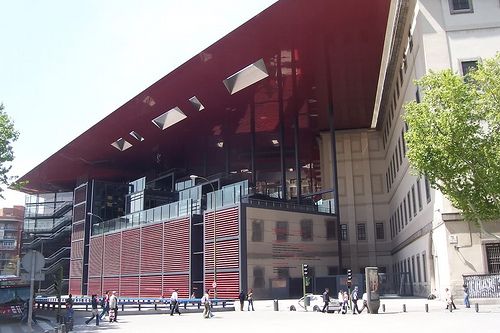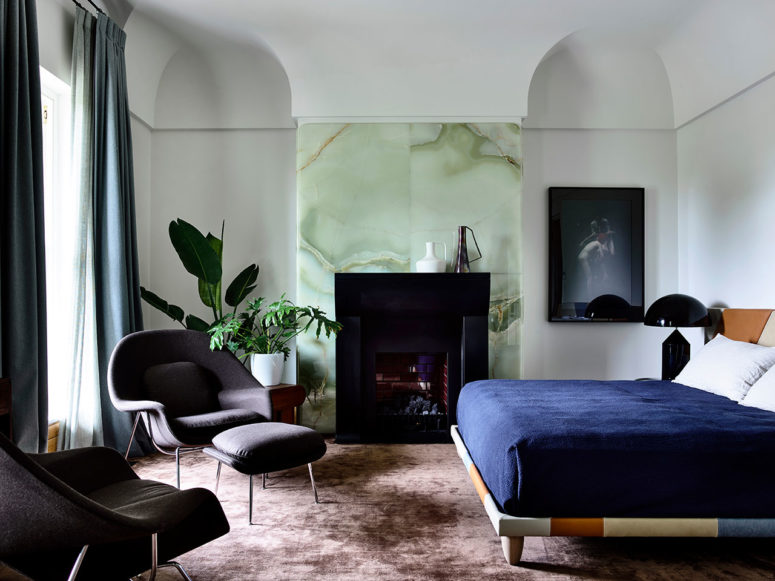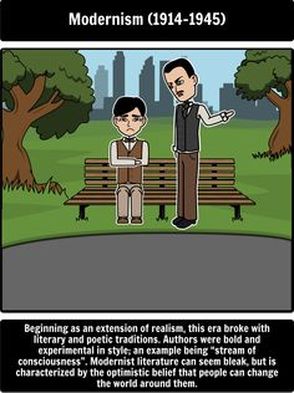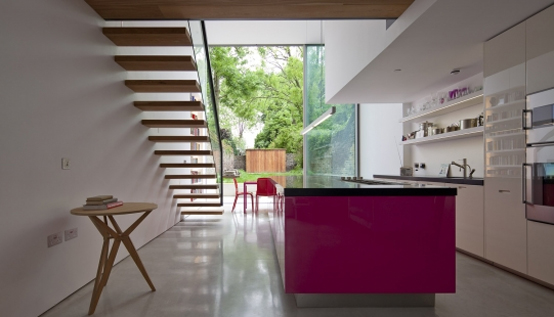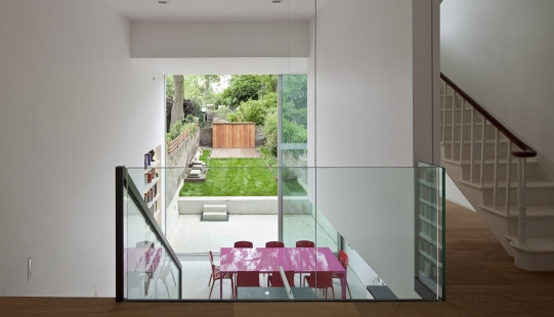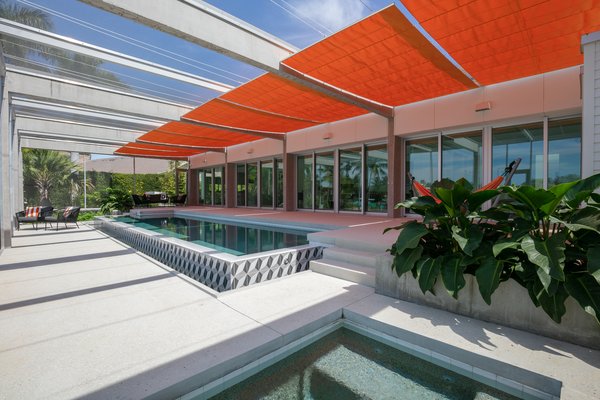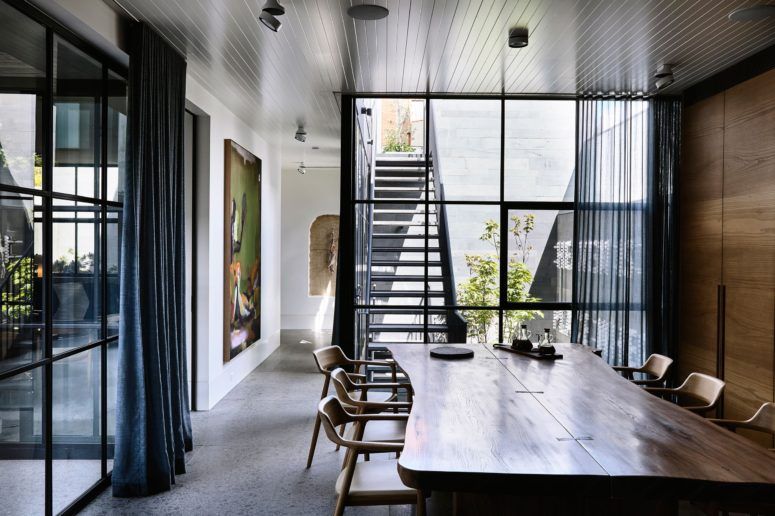
St Vincent’s Place Residence based on local practice BE architecture is home to daring contradictions. The recently renovated residence with a beautifully restored Victorian facade has a modern extension whose minimalist design is seamlessly interwoven with the historical character of the existing building and a passion for fine craftsmanship and design.
The extension features the rich textures of the terrazzo-style stone floors, painted wood ceilings, and bluestone walls, showing a handcrafted, artisanal sensibility that mellows the modern. The renovated front of the house is full of historical details such as curved cornices, arched doors, wood paneling and custom-made steel fireplaces.
An eclectic selection of furniture brings together the old and new spaces, and the owner’s collection of vintage pieces from Europe and Asia provided the inspiration for the interiors’ sophisticated yet relaxed aesthetic. This uniform aesthetic is enhanced by the client’s extensive art collection of large paintings, intimate photographs, and unique sculptures that have been cleverly integrated into the interior of the entire home.
BE Architecture’s special designs include a coffee table made of clear Plexiglas cubes filled with books and a hanging four meter long ring in the shape of a branch with birds sitting on it, which is painted all white and used for indirect lighting who put this project at the center of architecture, design and art, making it a patronage rather than a commission.
 home decor trends
home decor trends
