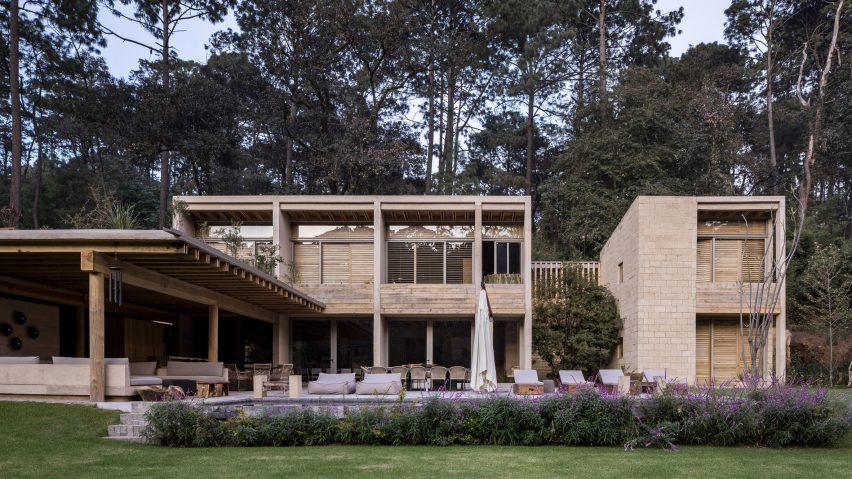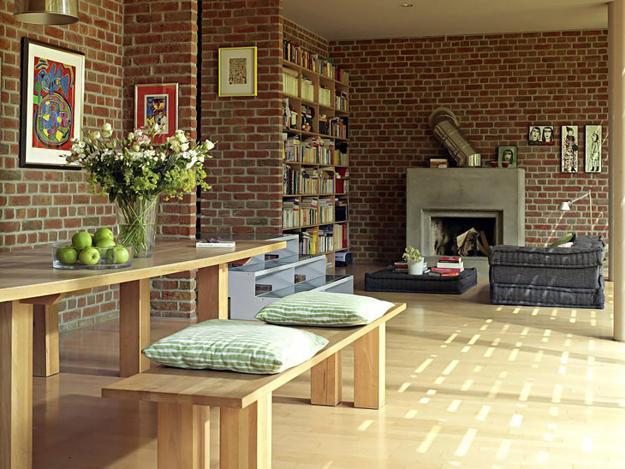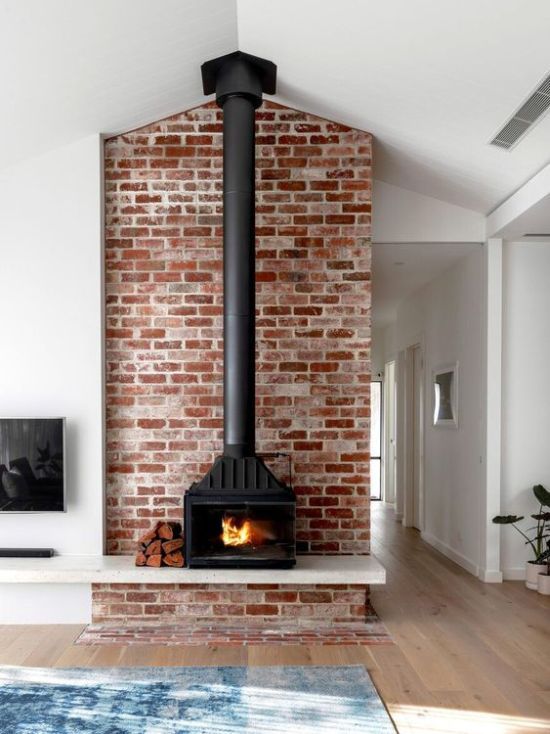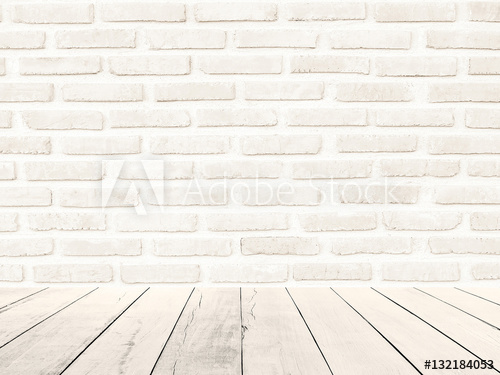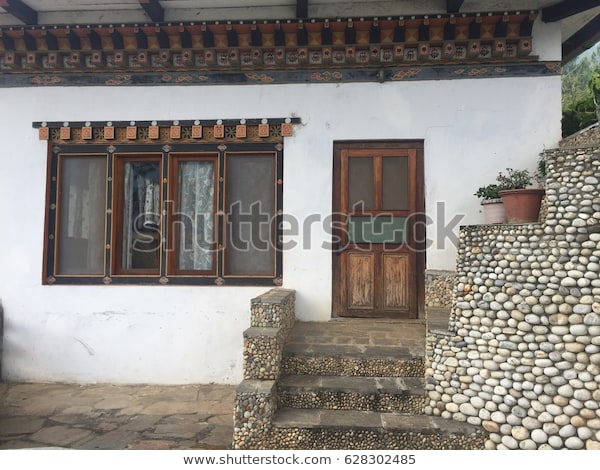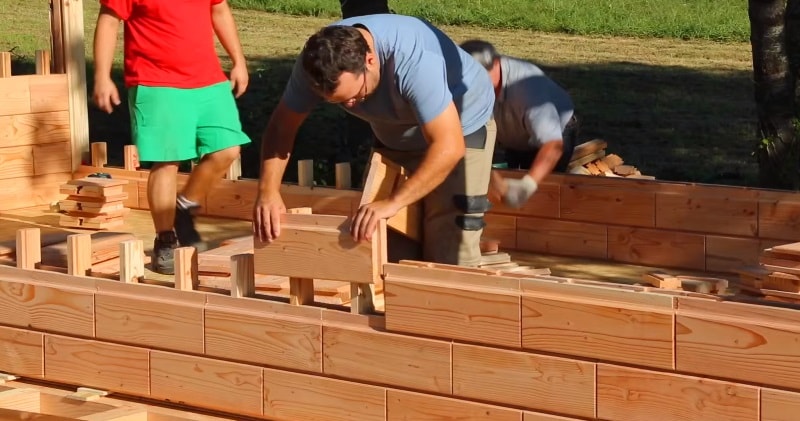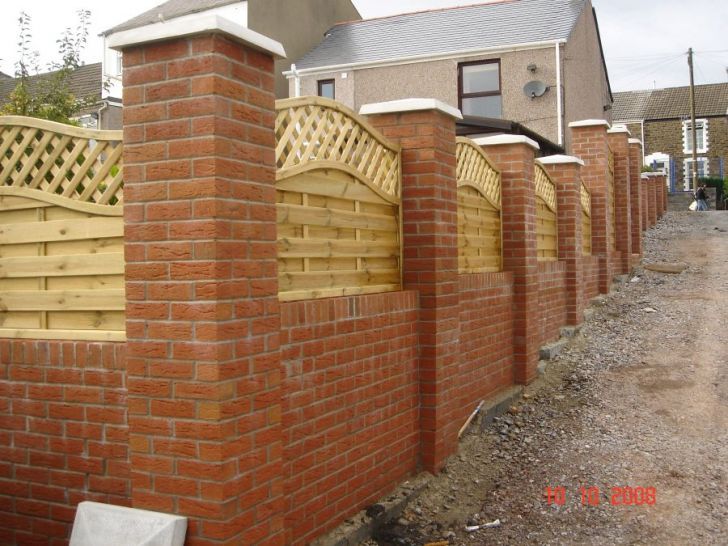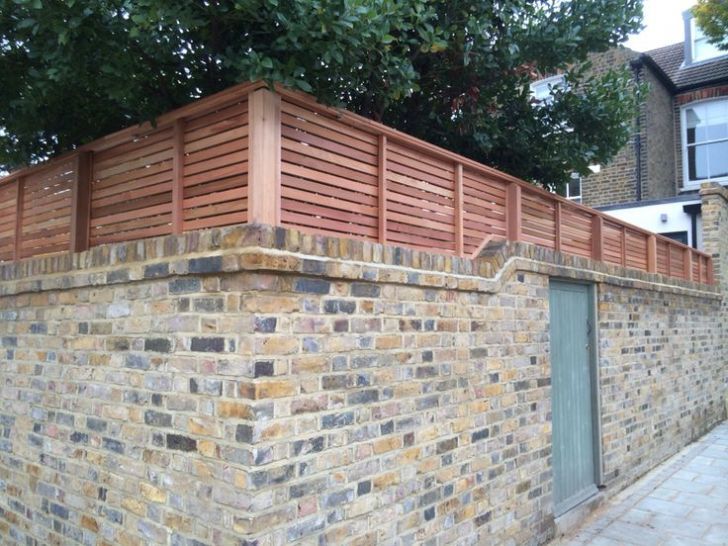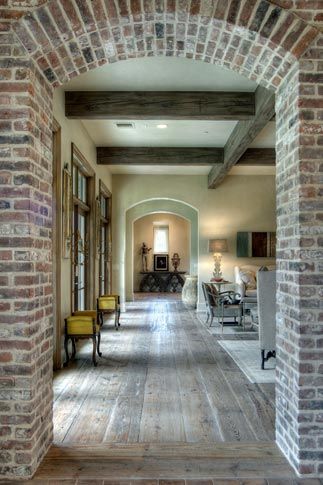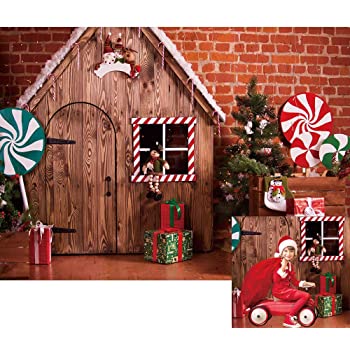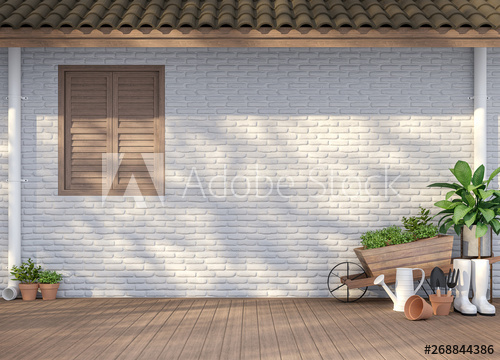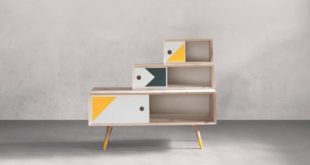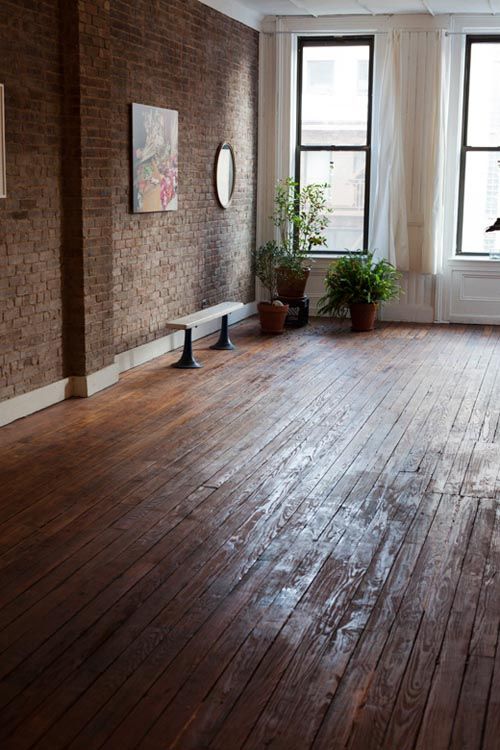
The property for Sydney-based Truss House has an industrial past that led Carterwilliamson Architects to put in salvaged roof trusses, hence the name. The recycled materials formed a sloping skill roof, with the exposed structure forming an essential element of the overall character of the new building. The design is a playful variation on a traditional row house with most of the public space, the living room at the front entrance and the private areas upstairs.
The walls made of recycled brick have been combined with warm wood and industrial metal details to create a visually impressive presence. The industrial atmosphere is rounded off by concrete floors and corrugated roofs. The trusses used in the back of the house have been flipped to form the low, sloping roofline. The master bedroom offers privacy with high-level windows with pivoting wooden shutters. An inverted truss becomes an opaque window that lets in daylight without compromising privacy. The kitchen combines a rough wall with minimalist white furniture and a large kitchen island, a cool combination! There is an industrial shower with metal and brick walls that goes perfectly with the room decor.
The house has outdoor areas in the front and back as well as a courtyard in the middle of the house which is small but still refreshes the house very well. Check out the pictures of this apartment below.
 home decor trends
home decor trends
