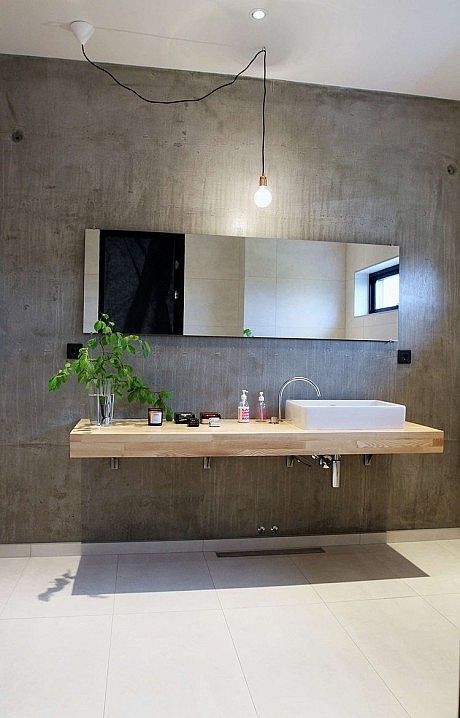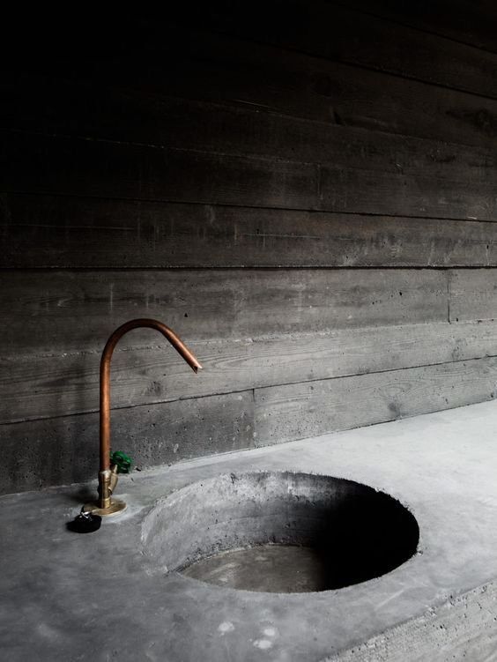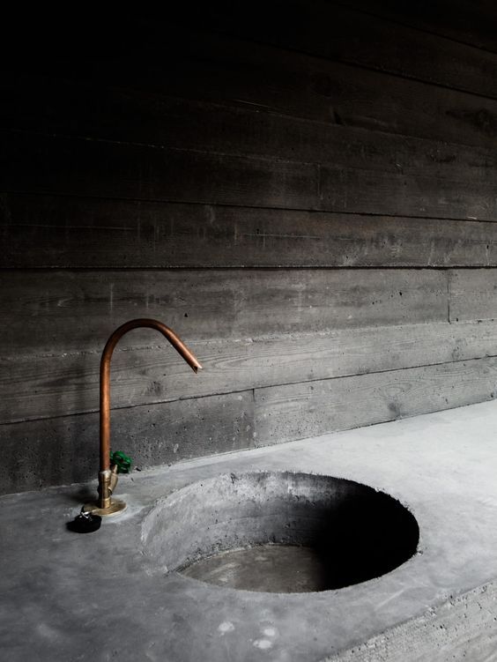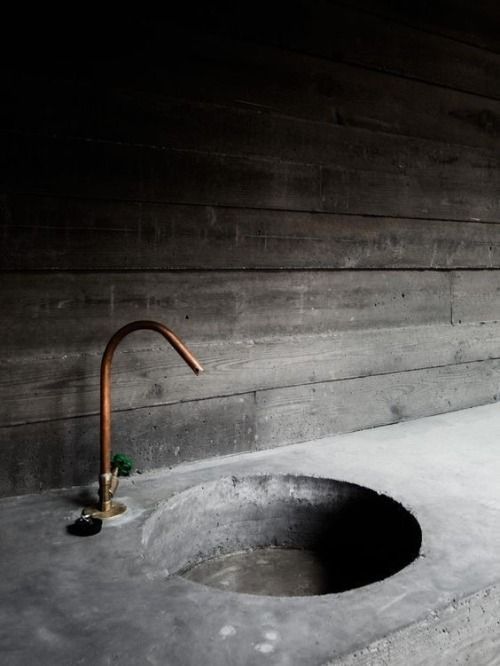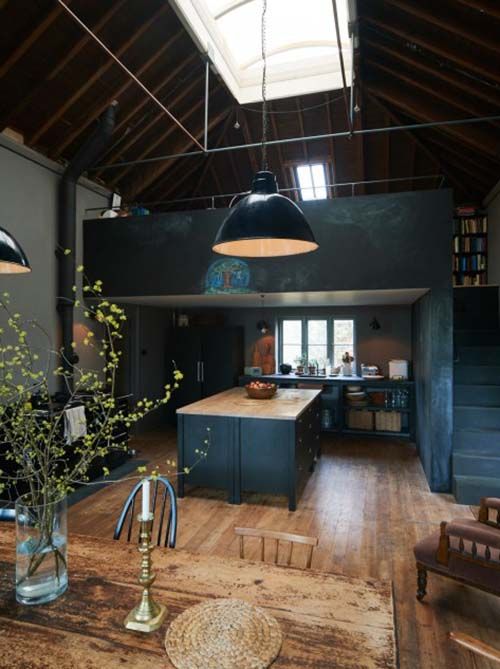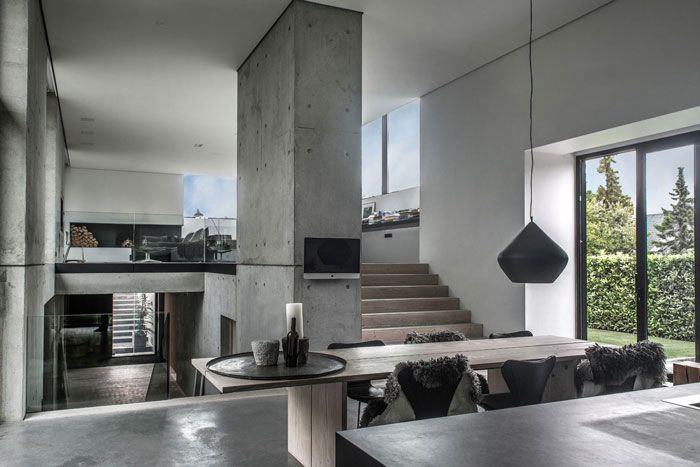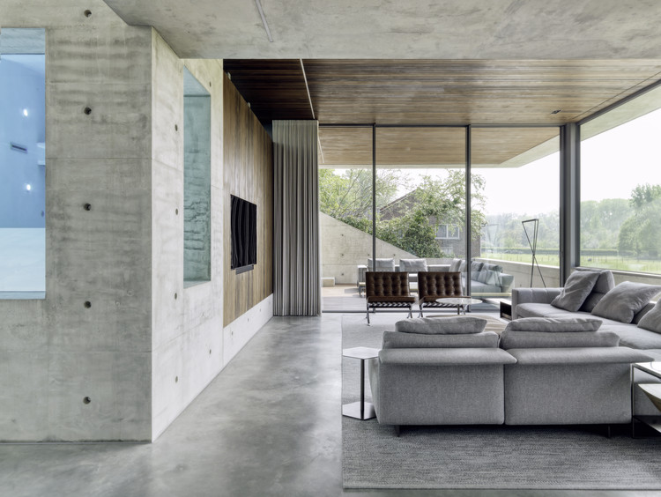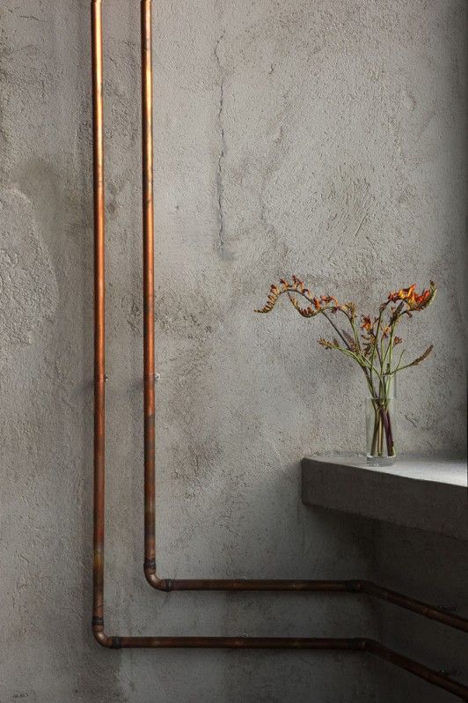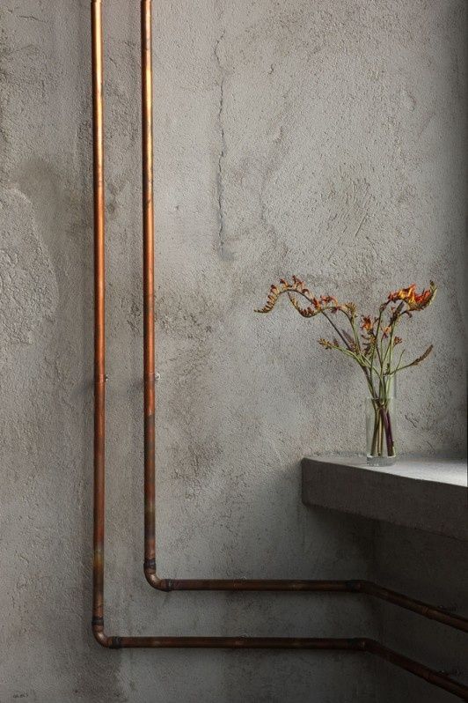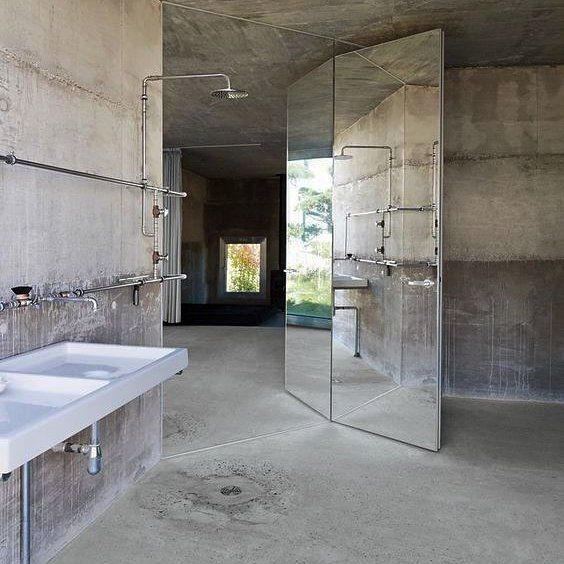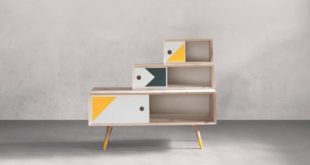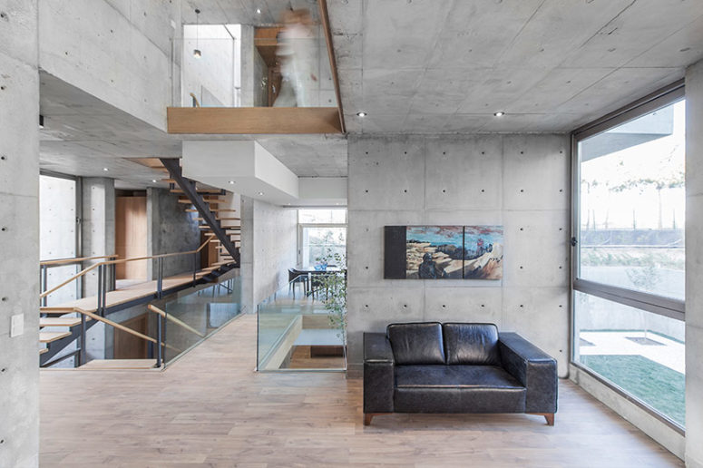
The Iranian architect Shervin Hosseini from Bracket Design Studio recently completed the concrete mansion 131 in Isfahan, Iran. The city itself is historically known as the garden city, a trait that has waned with the increased development and chaos that come with urban growth. In this context, a number of zoning restrictions restrict the buildable area and the shell of the structure, which challenged the studio to revive garden culture in a contemporary setting.
Due to local regulations, Bracket Design Studio created an underground level to provide the required floor space for the customer. The basement continues through the exterior, creating a sunken courtyard that naturally enjoys privacy and acts as a natural sound buffer between the street and the house. The concrete structure itself shows a balance between solid and empty, understood as a series of stacked cubes that create spaces that serve as balconies, courtyards and light sources. All windows are made up of full-height glass partitions that break up the facade and let plenty of natural light into the interior.
Inside, the same palette of materials defines the walls and ceilings. Wooden floors and steps balance the hardness of the concrete in terms of texture and feel, while slender steel elements form monorail stairs and bridges that remain visually subtle. The decor style is industrial and modern, looks very edgy and eye-catching. From each room, light and views from the sunken courtyard can be enjoyed from at least three different sides of the house to ensure constant natural light. The openings have been carefully designed to provide adequate privacy from certain angles.
 home decor trends
home decor trends
