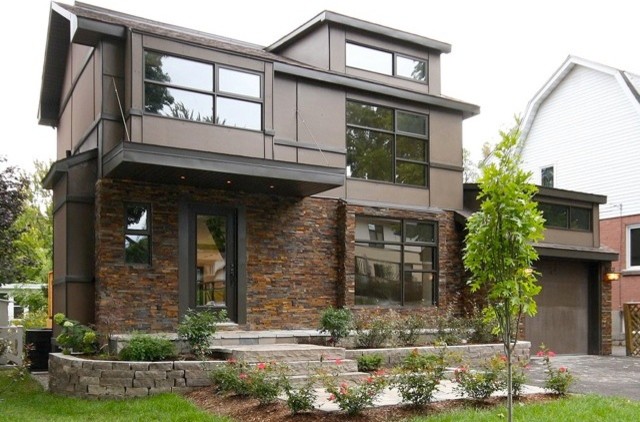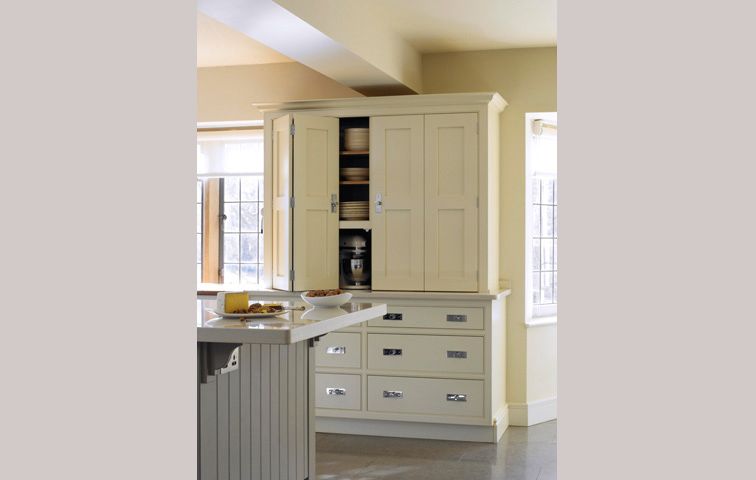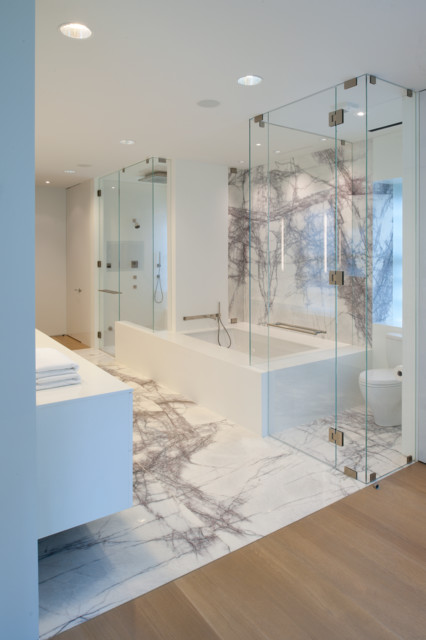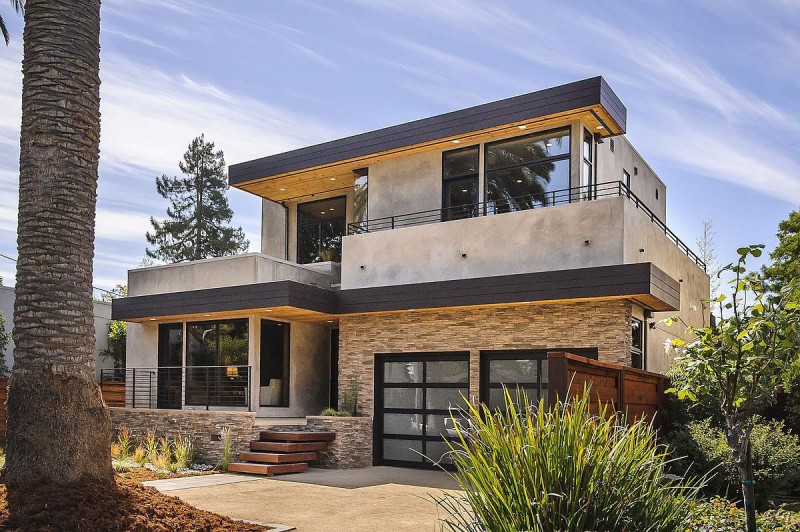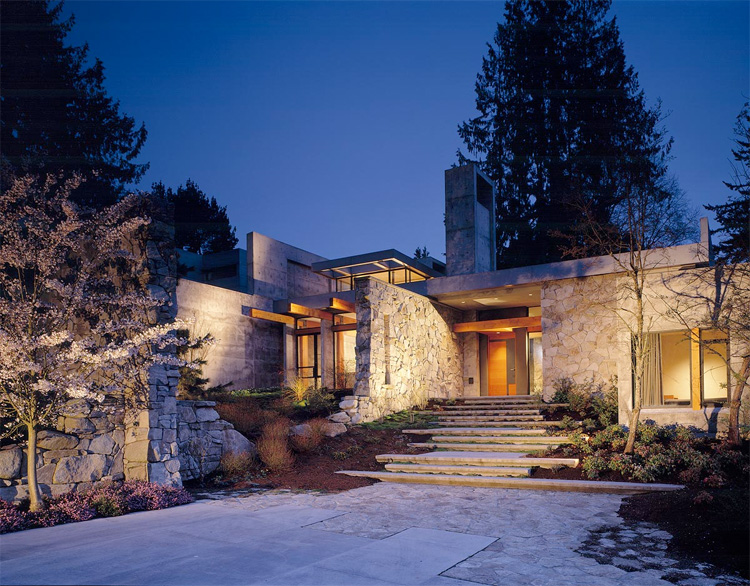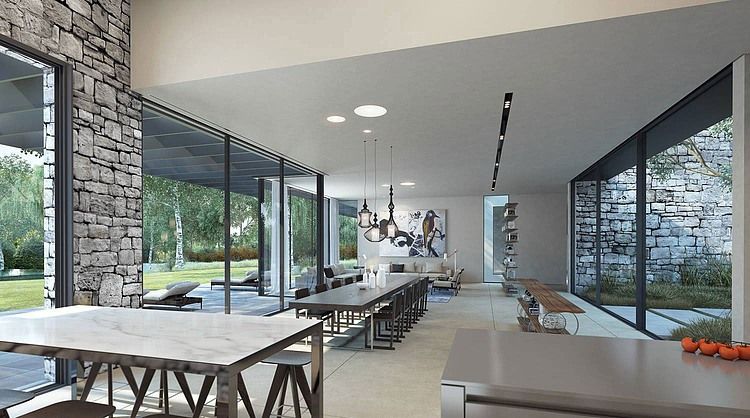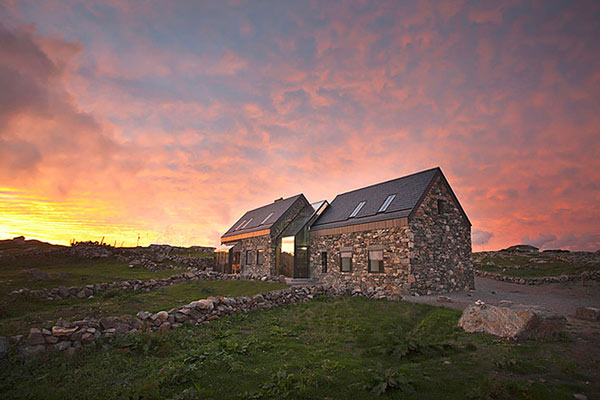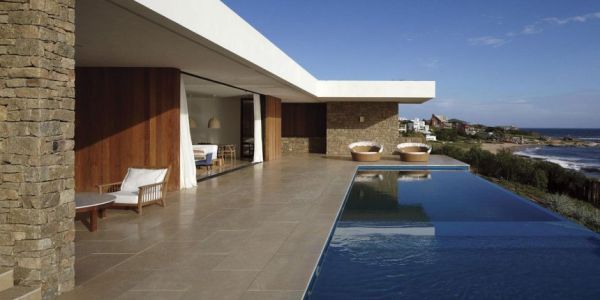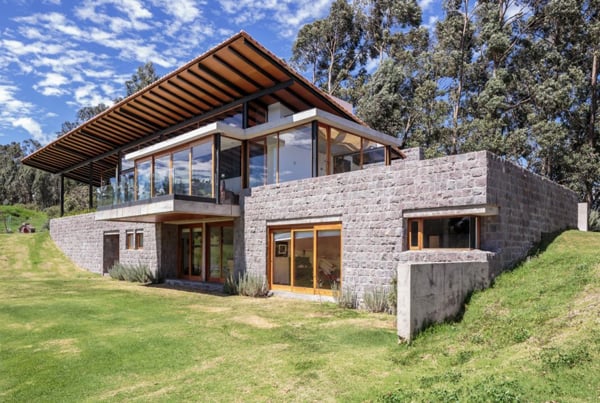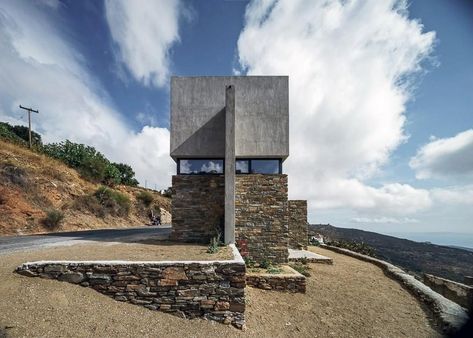
This monolithic looking architectural residence is located in Armadale, an up and coming leafy suburb of Melbourne, Australia. It looks more carved than built. The house is characterized by both a sculptural gravity and an ethereal weightlessness that is most seen when sunlight illuminates the texture of the stone.
On the ground floor, the generously lit, open-plan living area opens completely to an adjoining inner courtyard, thanks to fully retractable, floor-to-ceiling glass doors that have been specially designed for frequent entertainment of the owners. On the upper floor there are two guest rooms and a spacious master suite, which opens onto an inner courtyard with Japanese maple trees and has a separate outdoor shower and a granite-lined bathroom with a free-standing bathtub, and a sturdy basin block made of solid stone blocks offers another Room of serenity and relaxation.
The interiors are reminiscent of the paradoxes of the outside: the minimalist aesthetic of stone floors, white walls and decorations is complemented by a whimsical selection of furniture, ranging from modernist classics to vintage pieces to bespoke designs that playfully reflect the personality of the customers .
The outside areas are carefully designed to create a wildly natural look, and a large pool with balconies above it looks very inviting. The designers and architects paid attention to every detail to make this home a masterpiece and they succeeded!
 home decor trends
home decor trends
