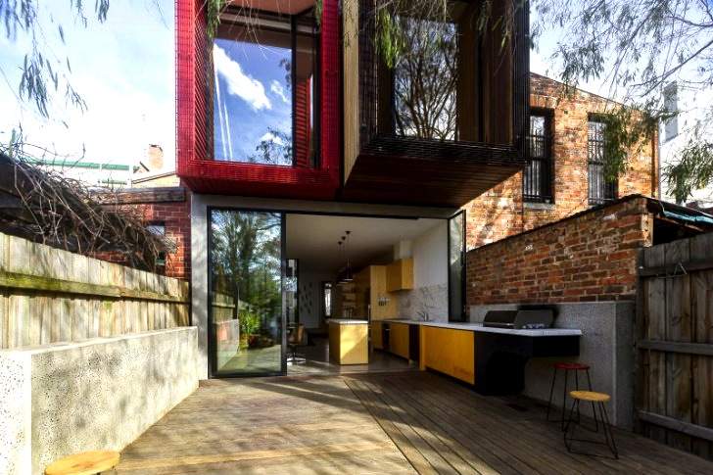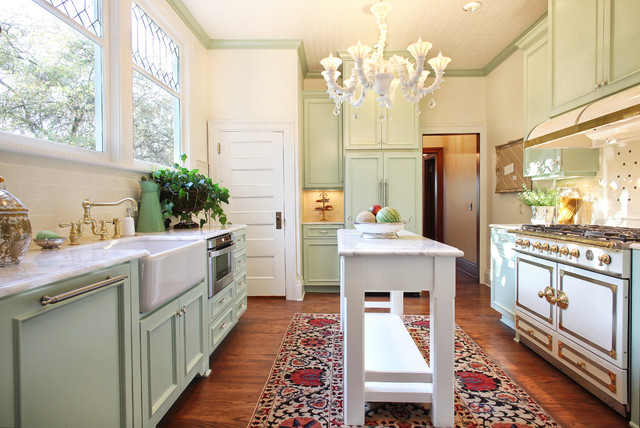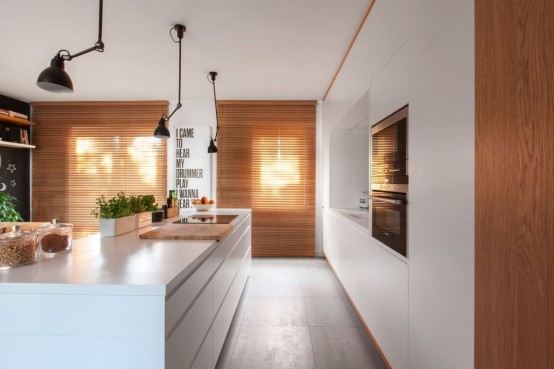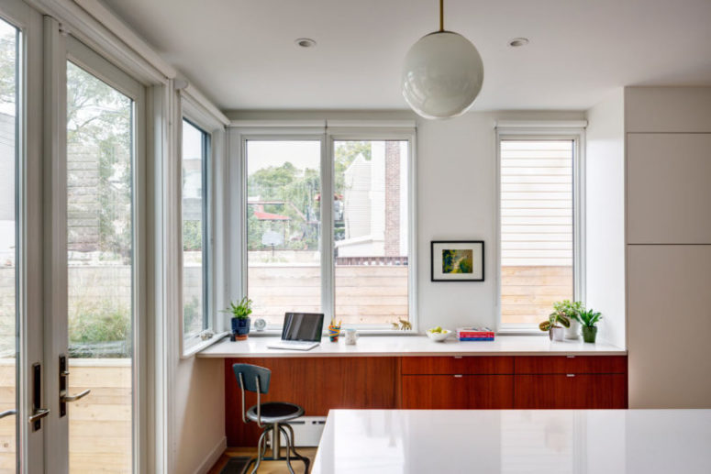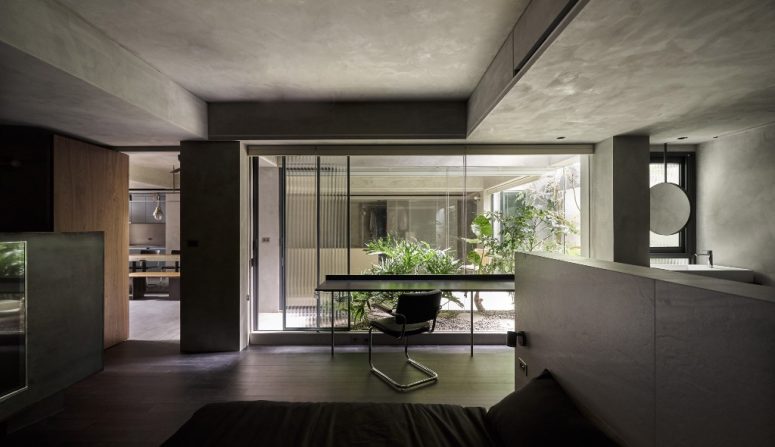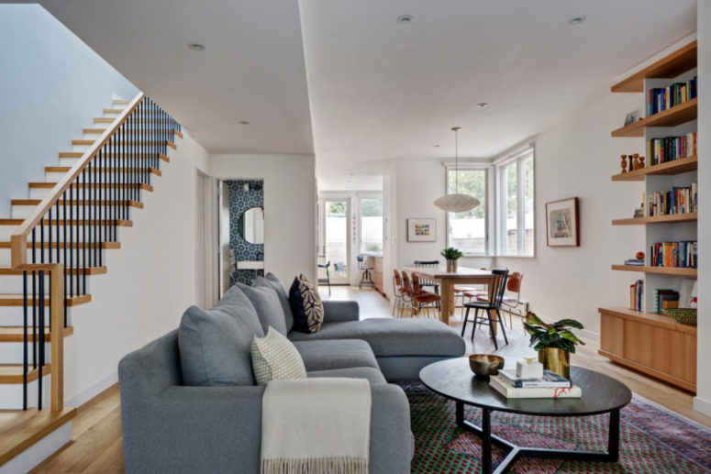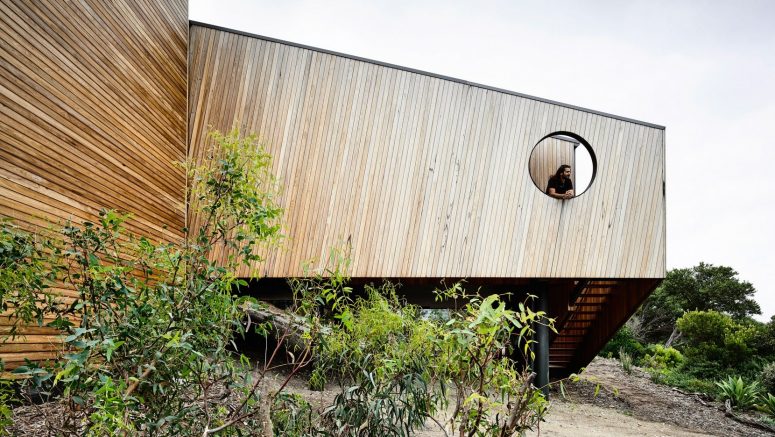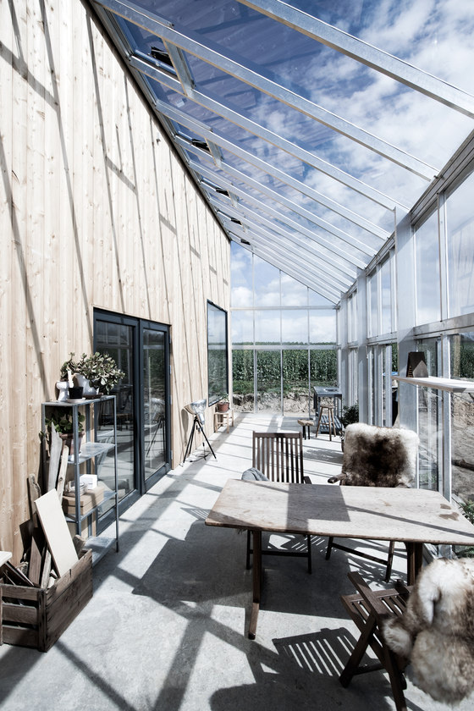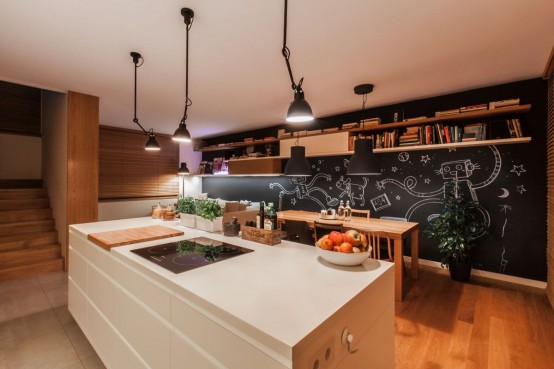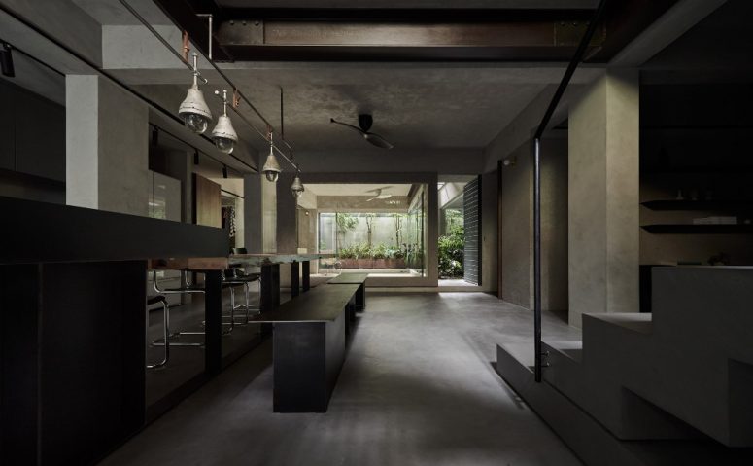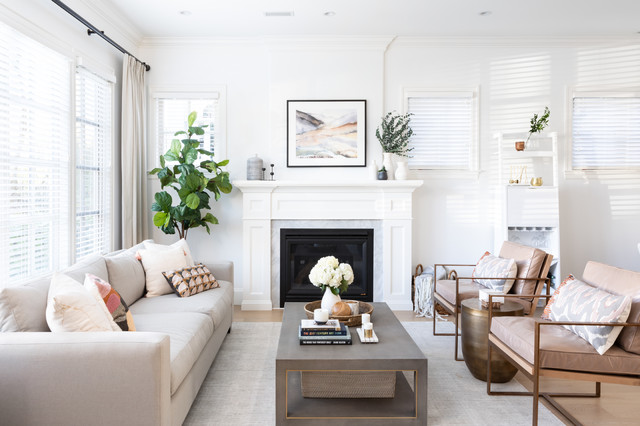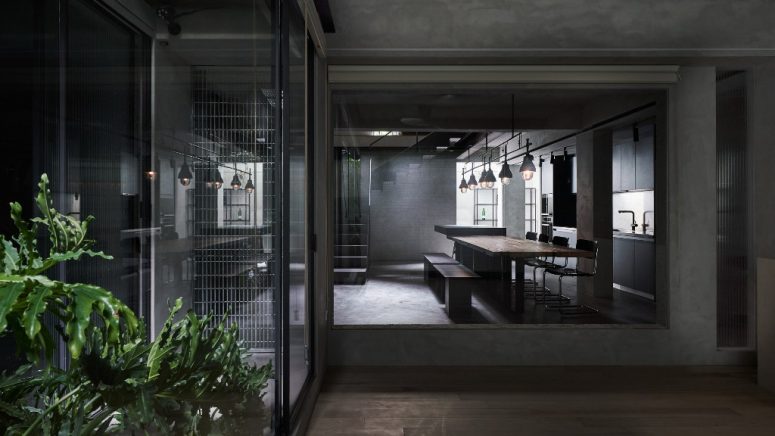
Small house. Big city. This is a renovation project by the Office of Architecture for a young family with two children. This is a townhouse only 11 feet wide, but very welcoming and functional. Let’s see how designers managed to renovate it to make it comfortable.
The house is 1,000 square feet and now includes a bedroom suite on the top floor and an urban dirt room in the newly excavated basement. Every wall, window, and door has been carefully positioned to maximize the layout of each floor.
The new basement became the entrance, storage, laundry and mechanical area. The first floor is an open plan living space where the living room, dining room, kitchen and library open out to the front and back. The second floor has two bedrooms for the kids with a bathroom; On the top floor is the master bedroom with bathroom, balcony and terrace.
The design team chose humble materials like untreated steel and walnut in character quality across the board and combined them with clean, refined materials like honed Carrara marble and matte ceramic hexagonal tiles. The decor is Scandinavian and rather cozy, a lot of white optically expands the rooms and fills the rooms with light and air.
 home decor trends
home decor trends
