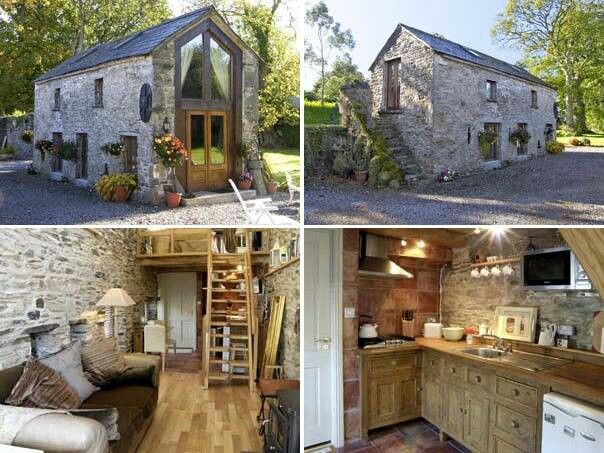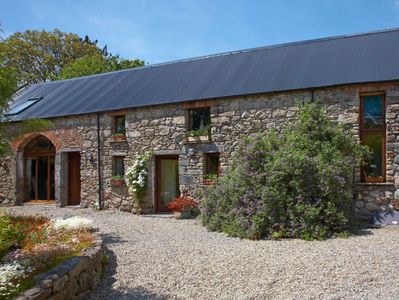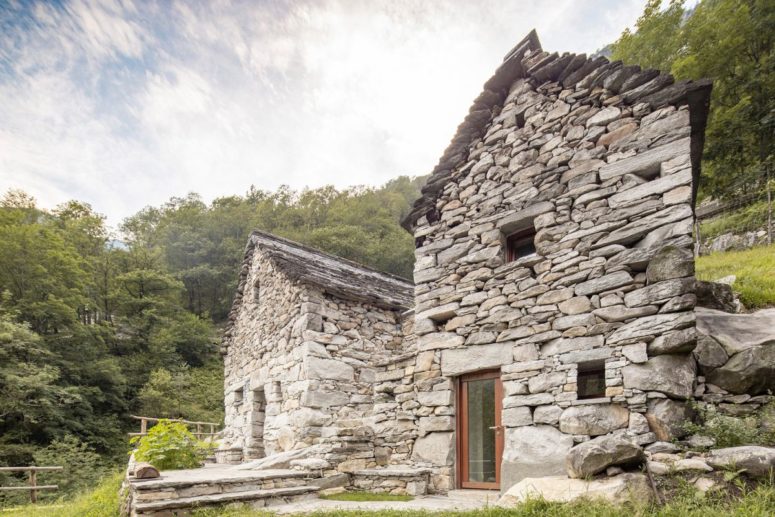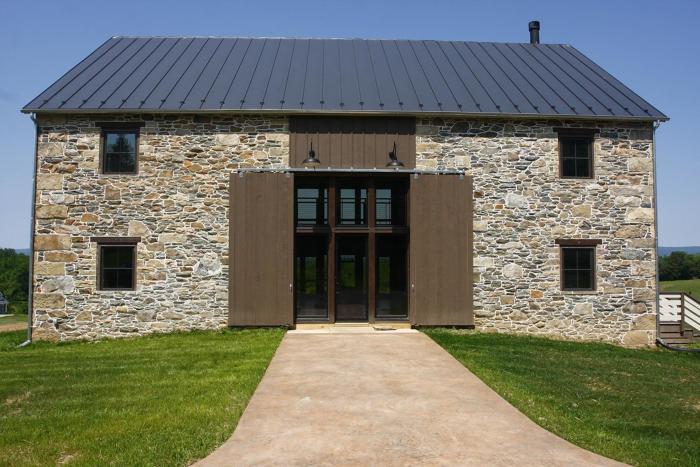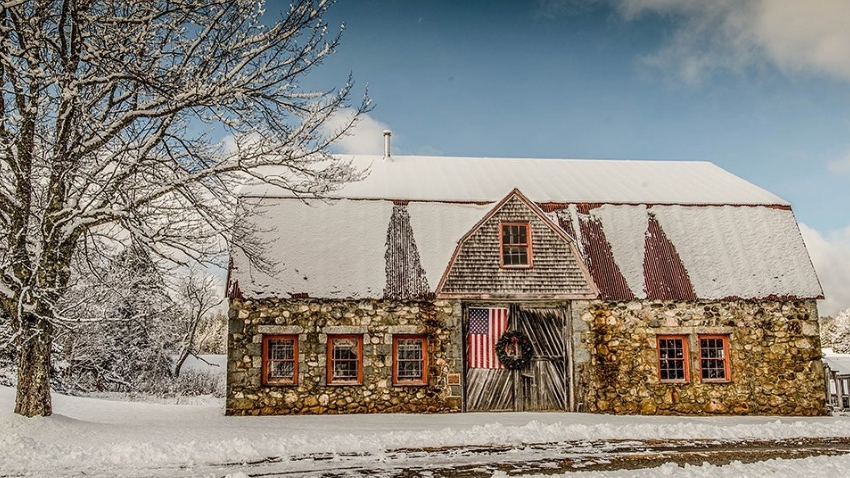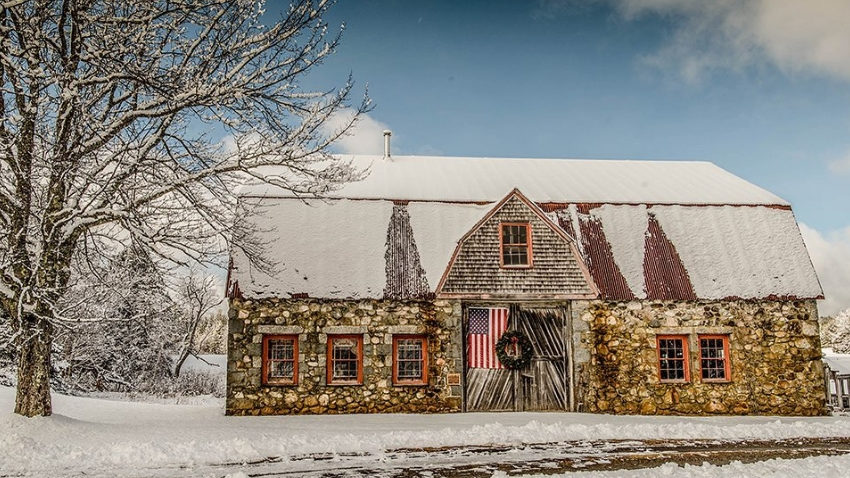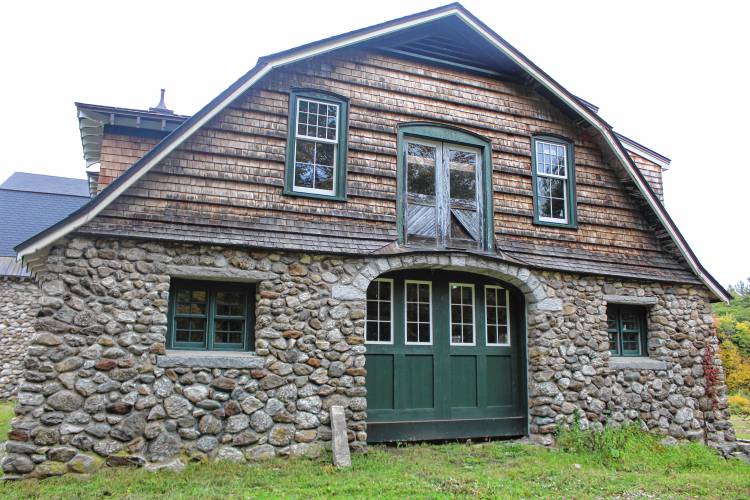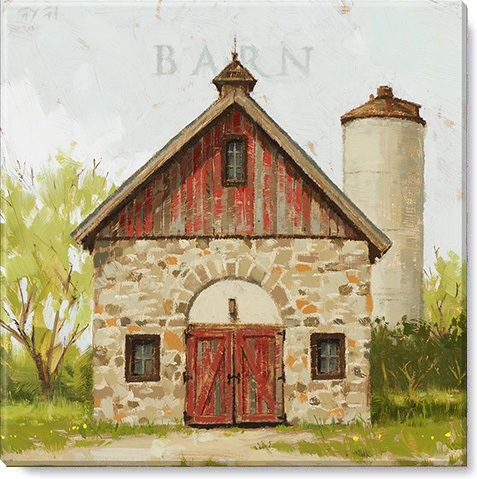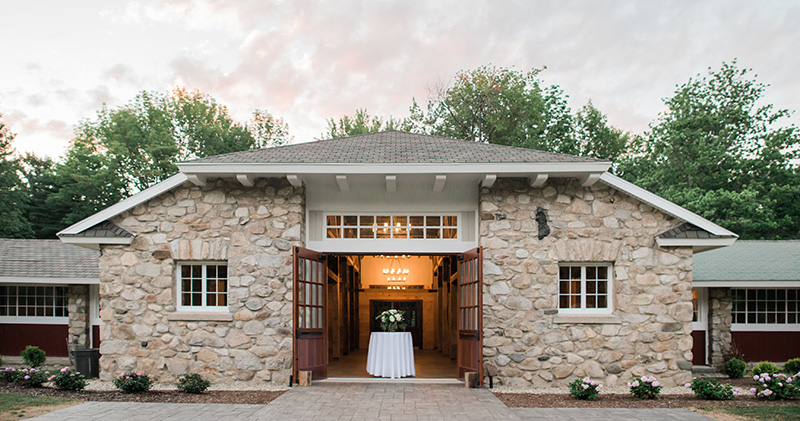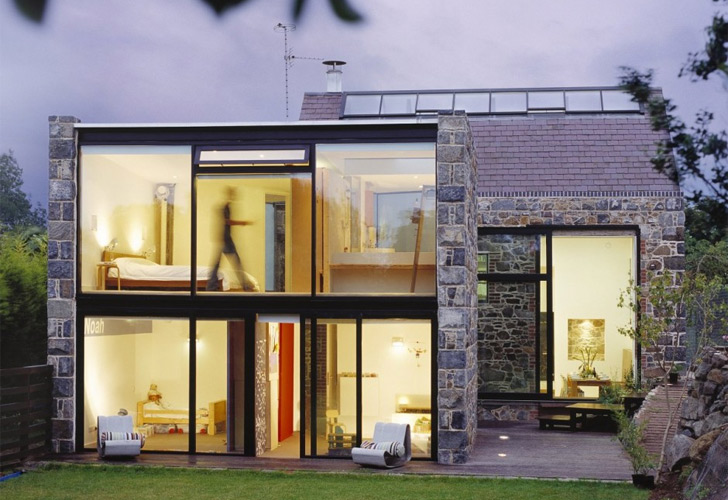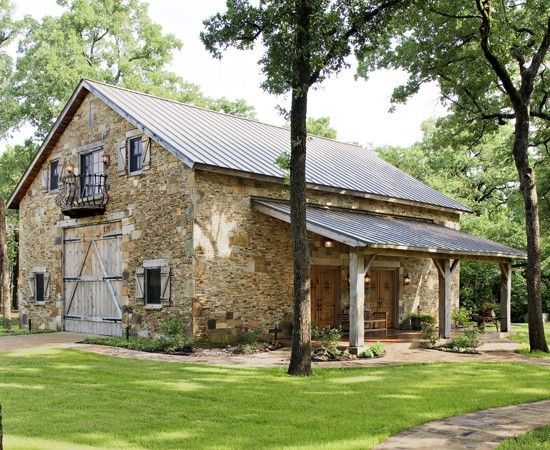
This elegant country house is located in Chievo on the outskirts of Verona near the Adige and is located in a converted stone barn that has been thoroughly renovated by the Milanese architecture firm Studio Wok. Today this is a three story single family home that combines the demands of modern living with the surrounding agricultural heritage and offers sustainable design through energy efficiency, use of local and recycled materials, and landscaping.
Externally, the load-bearing walls of the barn have been stripped of plaster to reveal a beautiful texture of river pebbles. Strategically placed windows and doors, framed by cream-colored Biancone marble, pierce the walls and create a playful geometric composition. The windows as well as a reopened, double-high arch with a view of the pool and floor-to-ceiling glazing on the side of the building allow plenty of daylight into the interior and a variety of views of the building’s surrounding land.
On the ground floor there is a large living and dining room in a double-height room surrounded by a glazed arch that opens onto the garden, while a brick fireplace forms the center of the library. Upstairs, the three bedrooms are surrounded by the warmth of the natural wood surfaces, while the family room on the top floor is whitewashed accommodation pierced by tiny windows and skylights.
Standing majestically by the pool and framed by black metal edges that protrude against the white paving, the tree, which is as tall as the house and can be seen from all rooms, not only offers a beautiful focal point, but also fascinating casts of shade on the Stone facade when the sun sets over the horizon, which is another graceful reminder that nature and the built environment should coexist in harmony.
 home decor trends
home decor trends
