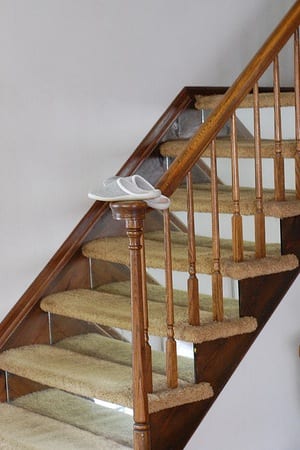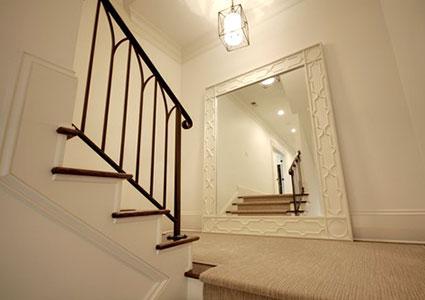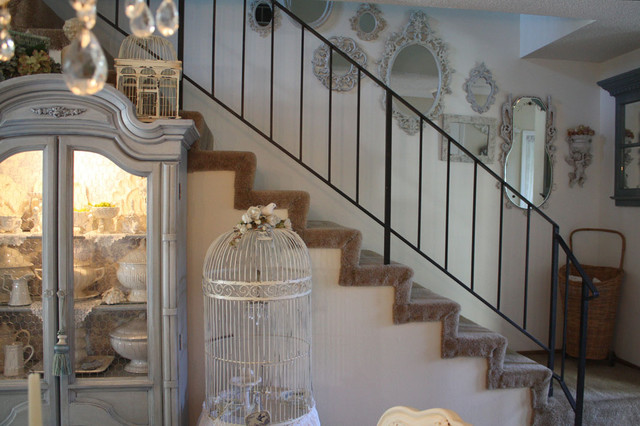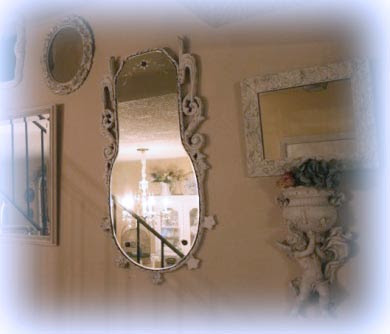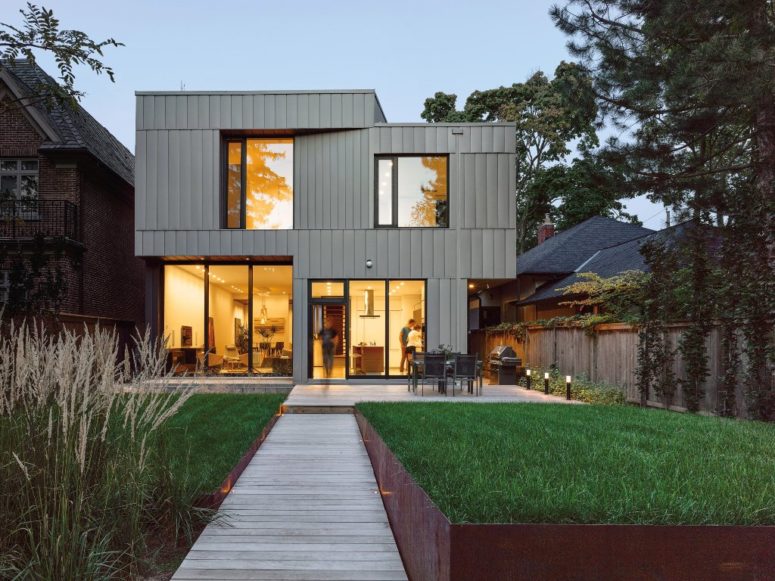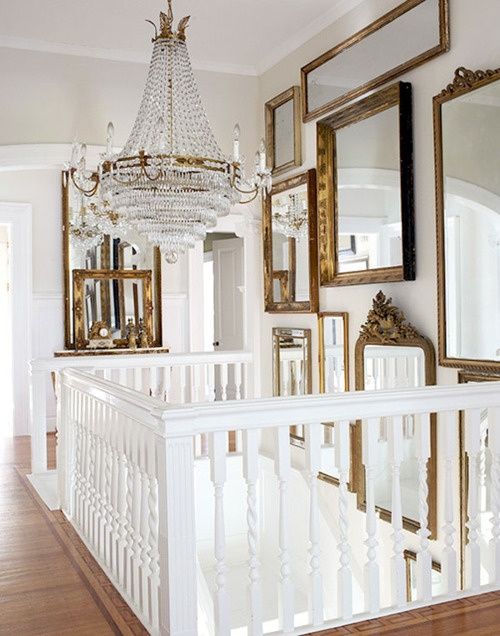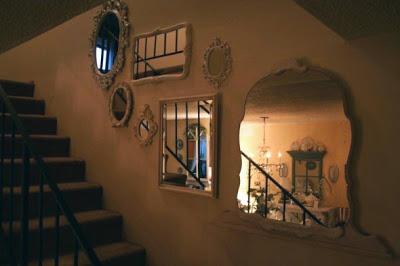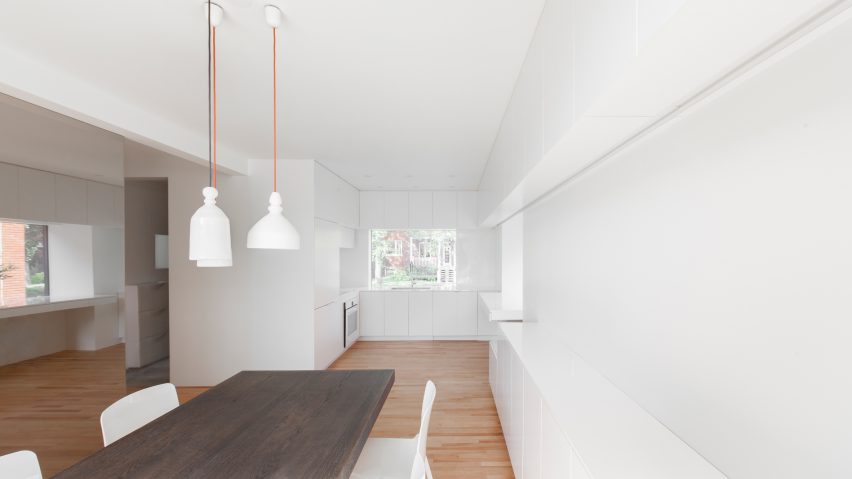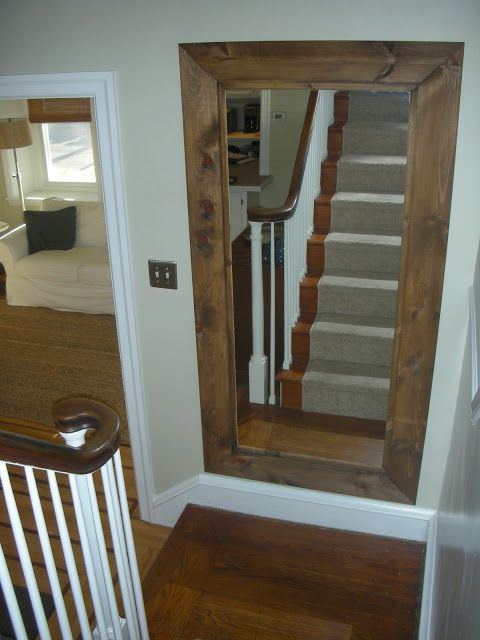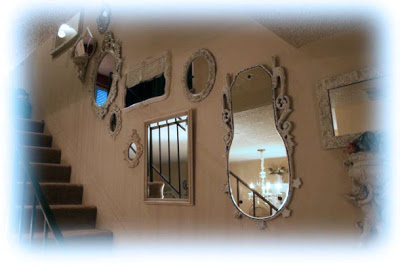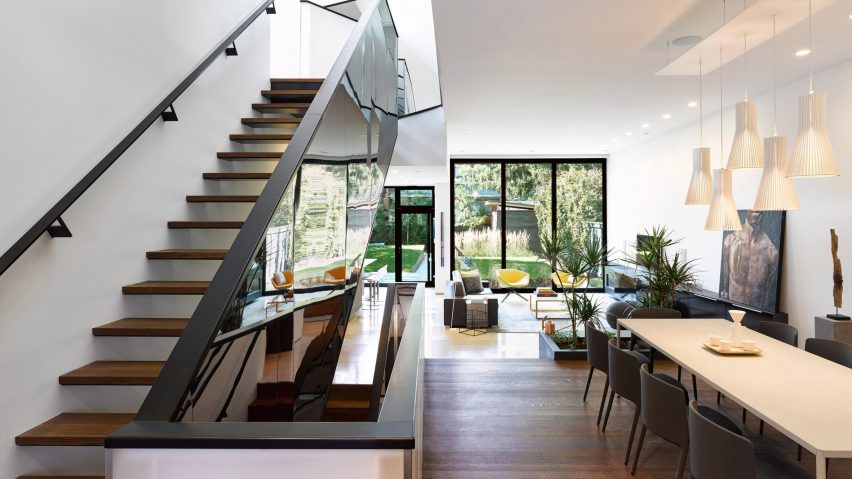
The Kaleidoscope House is located in Toronto and was built by the Paul Raff Studio. What is special about this house? It has a mirrored staircase that is a focal point of the house.
The focal point of the house is a reflective staircase designed by Paul Raff Studio to capture and reflect light, as well as different views to create a complex and kinetic three-dimensional spatial play. The piece creates a kaleidoscopic effect. Mirrored panels cover one side of the balustrades, creating a continuous reflective band as the stairs lead through the house. The material distributes the light over the three floors.
Upon entering, the first room behind the foyer is a dining room with walnut floors, in which the mirrored staircase can also be seen. A step next to a built-in planter leads to a living room and kitchen, the floors of which are covered in Loire limestone tiles to reflect the sunlight from the garden. This open arrangement allows light to penetrate from the fully glazed rear walls to the entrance.
A sauna, an office and a playroom are located in the basement. Upstairs there is a master bedroom with bathroom, two children’s rooms, a guest room and two more bathrooms around the stairs. White walls and high ceilings inside make the interior look more like an airy loft than a suburban house.
The Paul Raff Studio covered the exterior with zinc and distributed the bumps with large square windows. One of the south-facing windows on the upper floor is shaded by a series of angled louvers installed above it.
 home decor trends
home decor trends
