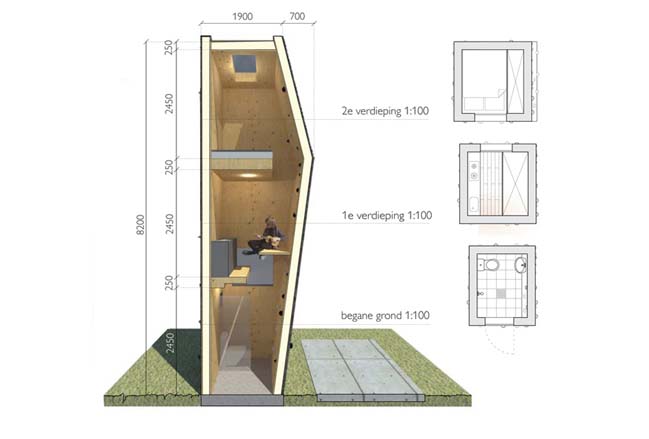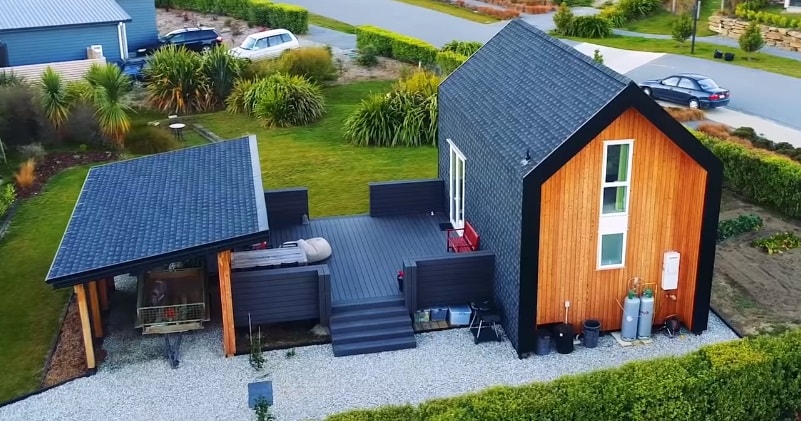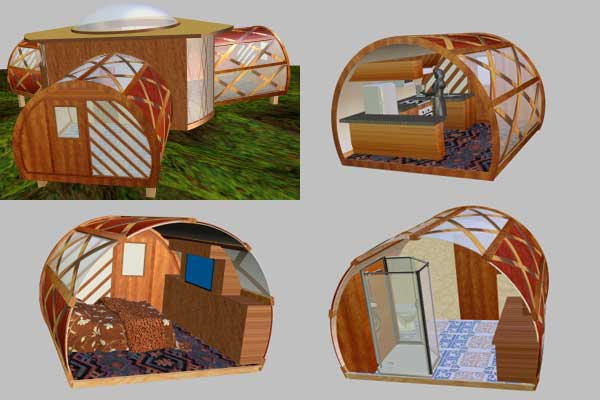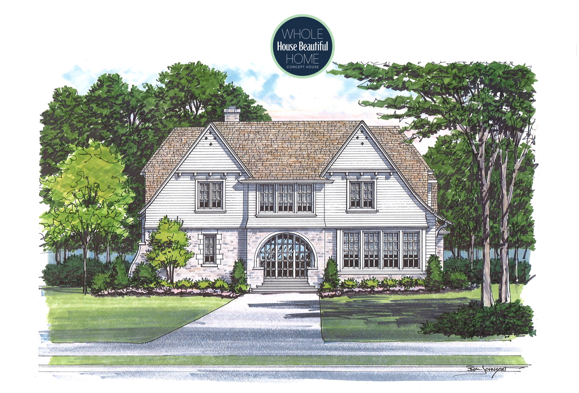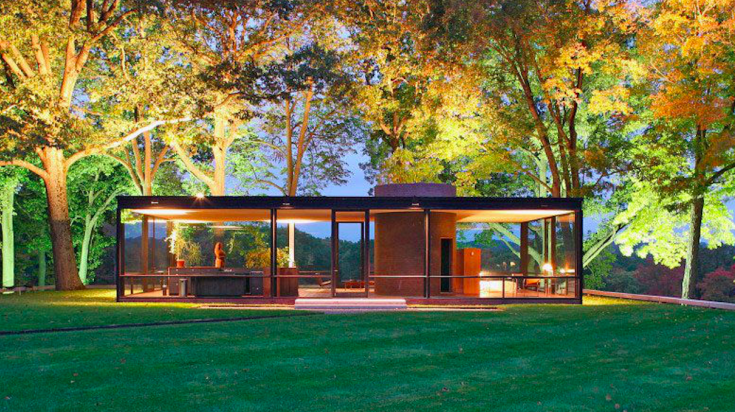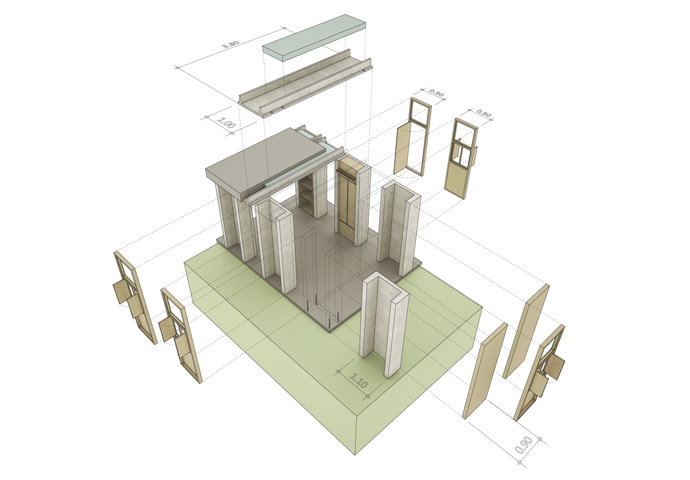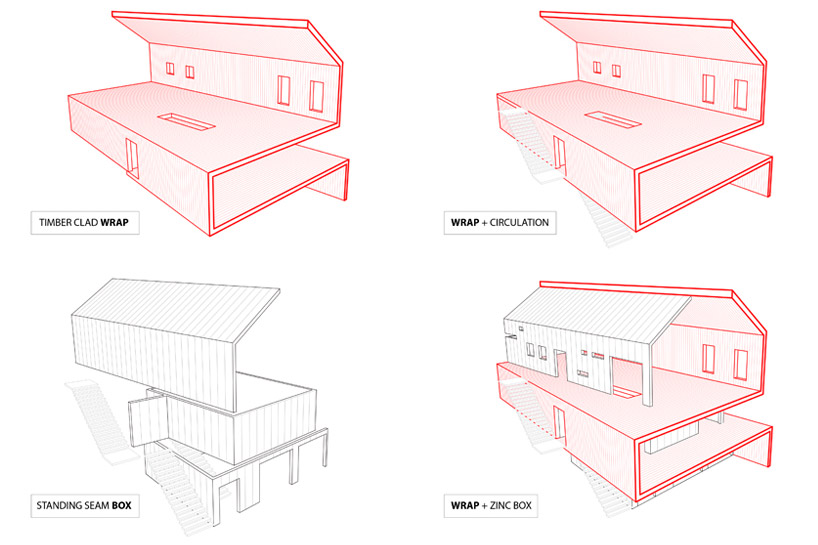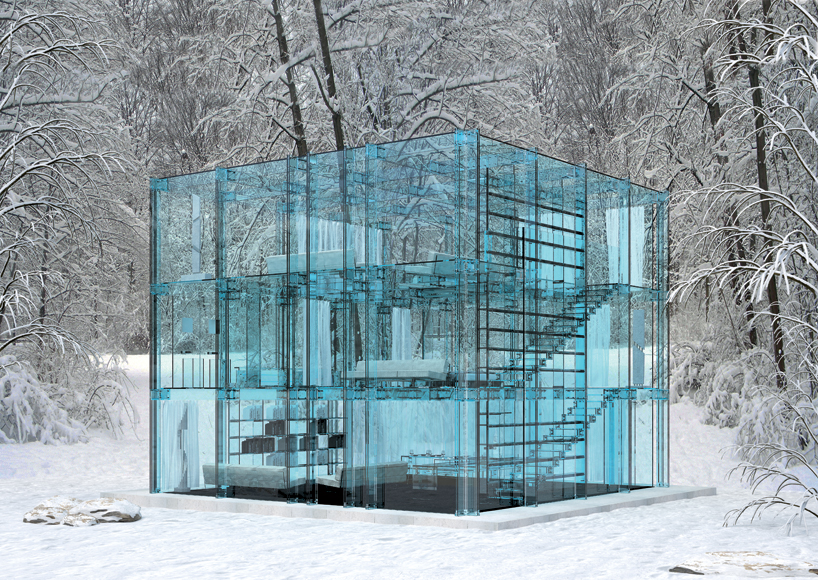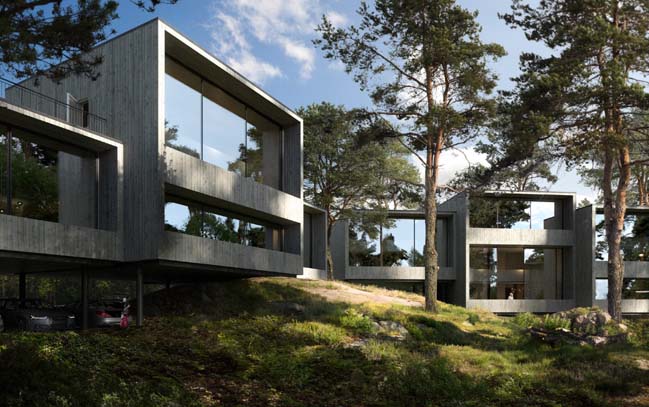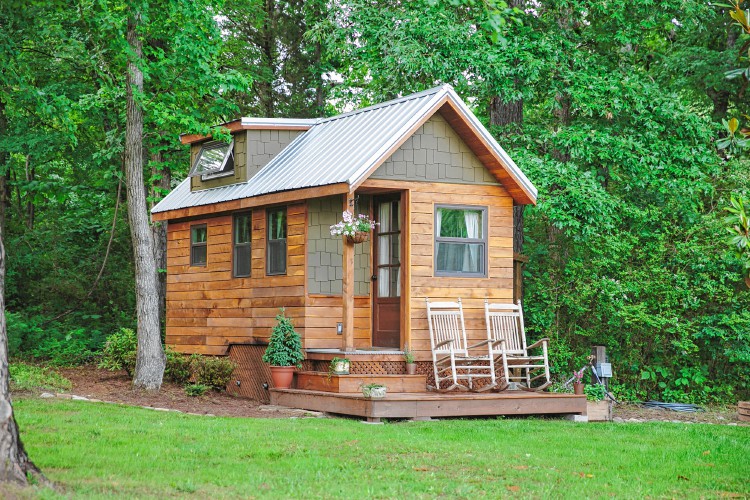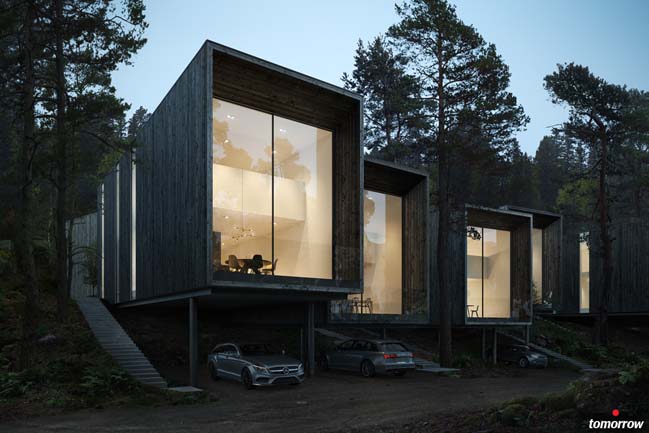
You won’t believe it, but a small apartment of only 45 square meters can contain everything you need! This Beijing house by architect Christian Taeubert proves that even many residents can feel comfortable in it.
The architect opted for the “house in house” concept, in which the existing house was removed to the base and the new location was thus protected from rain. It has also helped meet one of Beijing’s most important needs for owners: clean indoor air. High quality windows keep the envelope as airtight as possible, so that controlled ventilation is ensured to avoid a stale air environment. The installed ventilation system for energy recovery ensures a pleasant room climate and a controlled air flow.
The exterior of the new house was designed as an introverted facade, as the inner courtyard could not be used as a quality space for social gatherings. Inside there are four bedrooms, a living room, a dining room, a reading room on the mezzanine floor, a kitchen and a bathroom. The “house in house” concept gave the apartment a contemporary look. Every inch of space is used to the advantage here, and I love the idea of using it on the mezzanine as a children’s room, play room or for other purposes. The bedrooms are very small, there is only one bed and in some of them the bed has been replaced by a convertible couch that can be used for sleeping at night and as a sofa during the day. The bathroom is small and simple, done in black and white, it’s a very functional space.
 home decor trends
home decor trends
