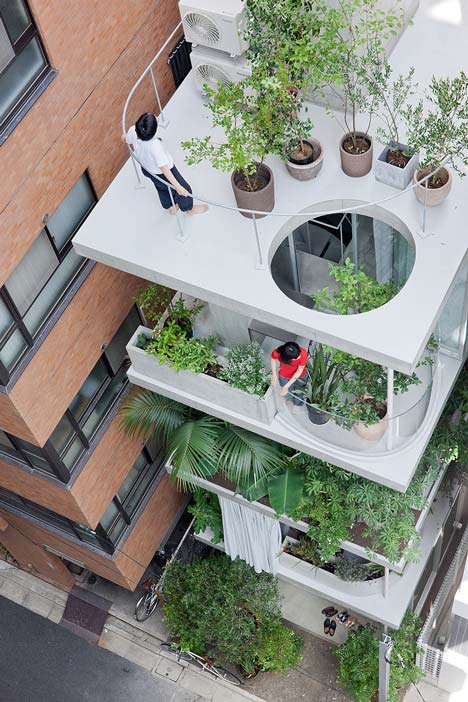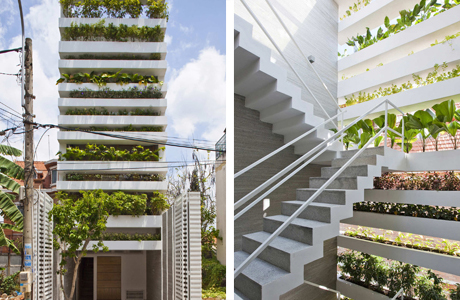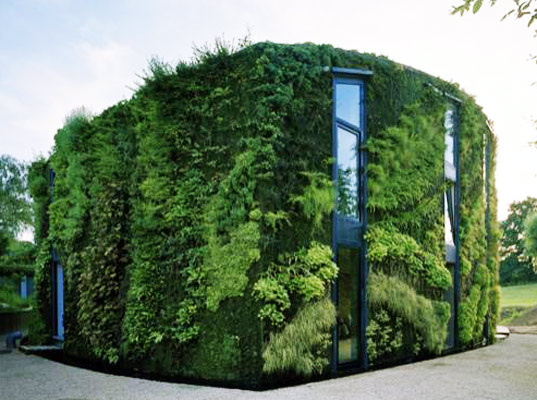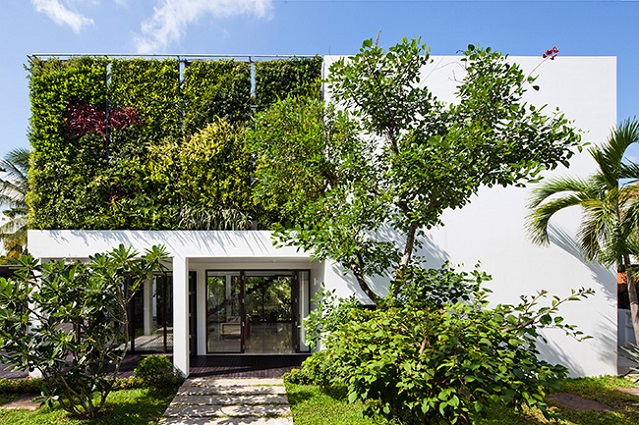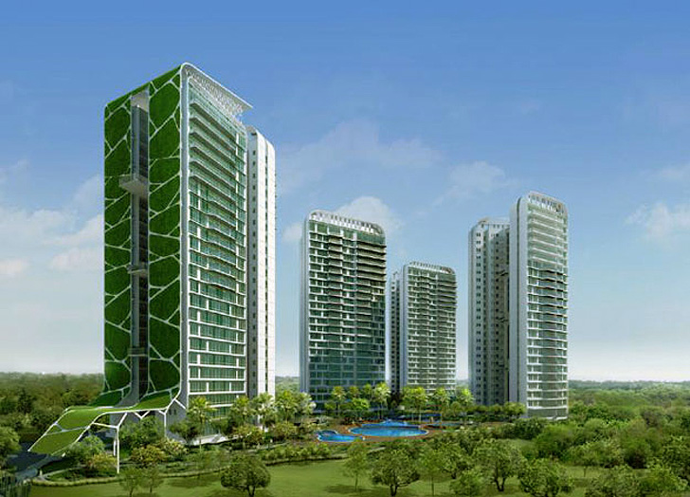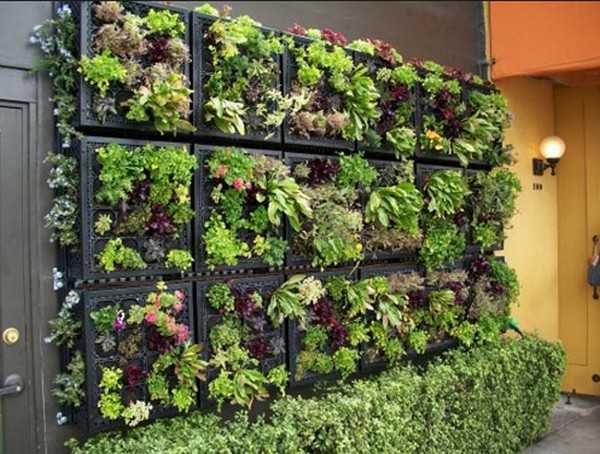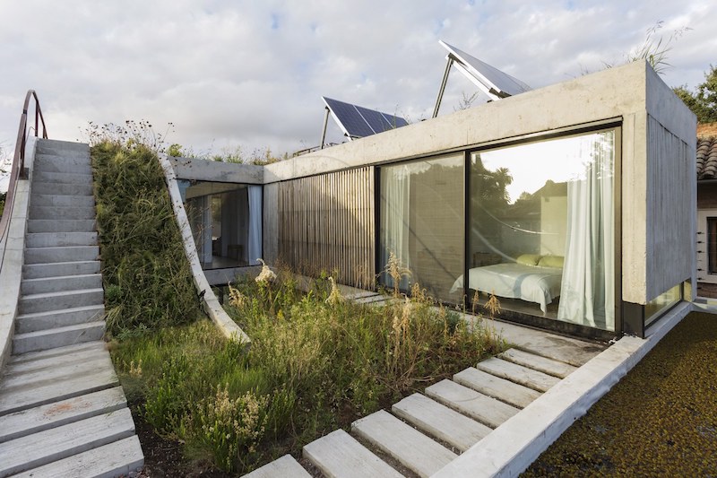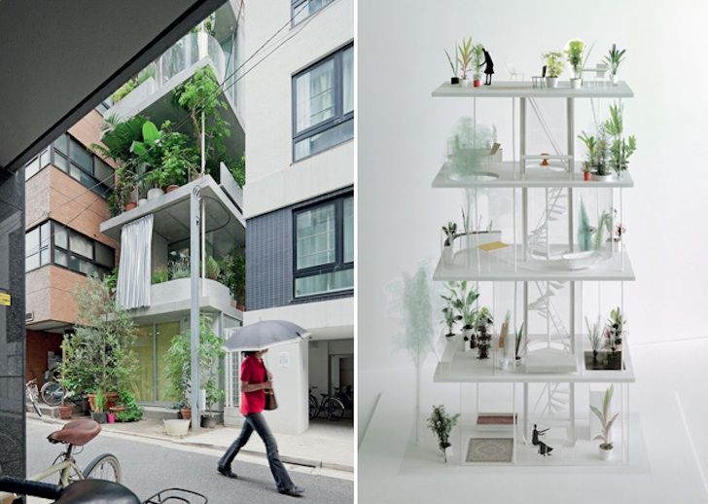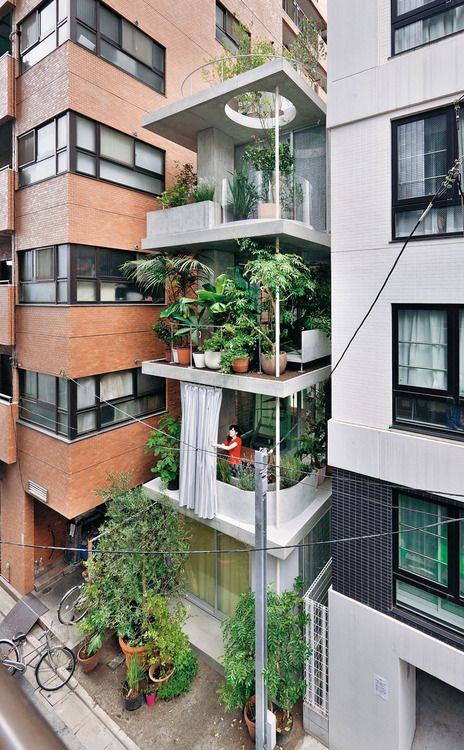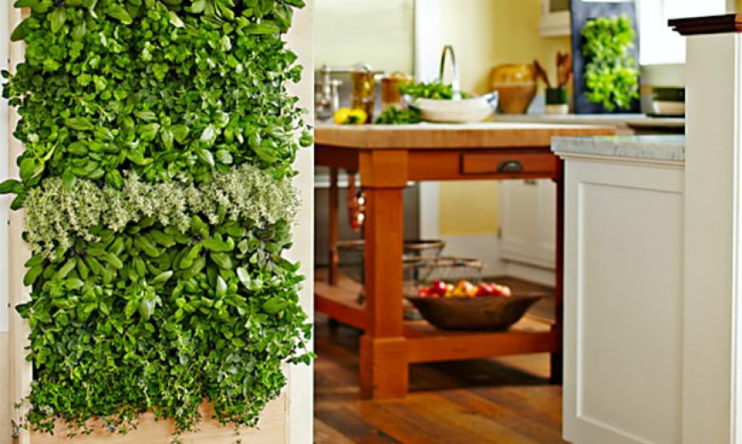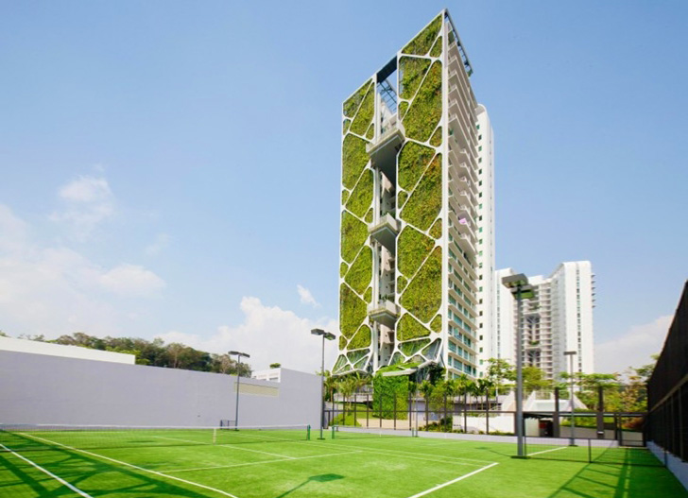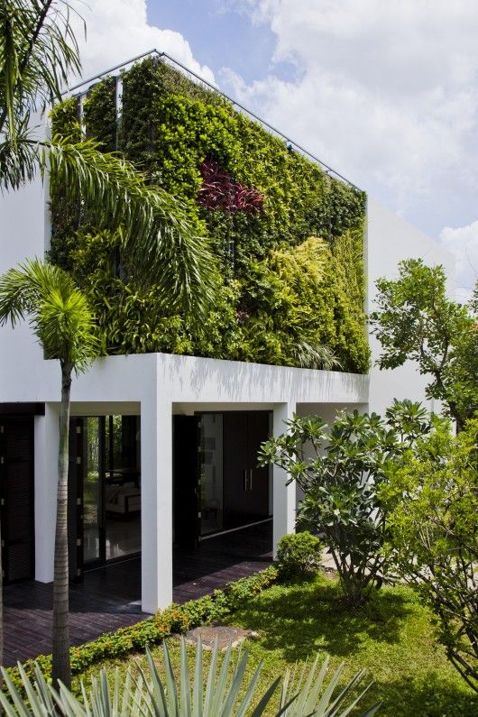
Feeling connected to nature is what everyone wants, and homes with a strong connection to nature or with vanishing boundaries between inside and outside are a hot trend. This MeMo house is one of those houses, it was built by the BAM! arquitectura. It is located in Buenos Aires in Argentina and offers a total of only 215 square meters of living space.
The architects were asked to include as much green space as possible in their design and to keep the house in various shapes and even to provide it with green. For this reason, the defining design element of the project is a vertical garden that connects all the floors of the house, covers part of the roof and the terrace, and then descends into the house via a concrete staircase. The architects framed it with glass walls so that it can be admired from all interior areas of the house. It was important to capture the maximum amount of sunlight, especially since the house is powered by solar panels on the roof. That’s not the only detail that makes this home sustainable. There is also the fact that rainwater is used for irrigation throughout.
The interiors are made of concrete and wood, they are rather simple and contemporary. There is plenty of glazing to enjoy the vertical garden and all of the indoor spaces are centered around the garden so owners can fill in the open air anytime.
 home decor trends
home decor trends
