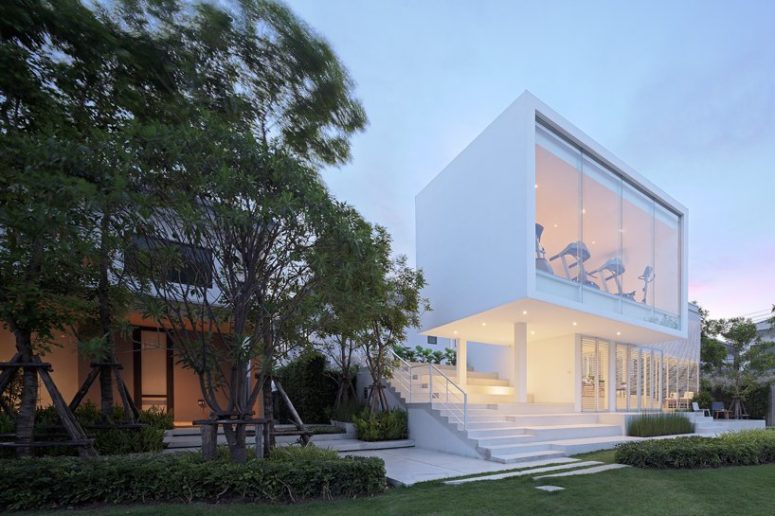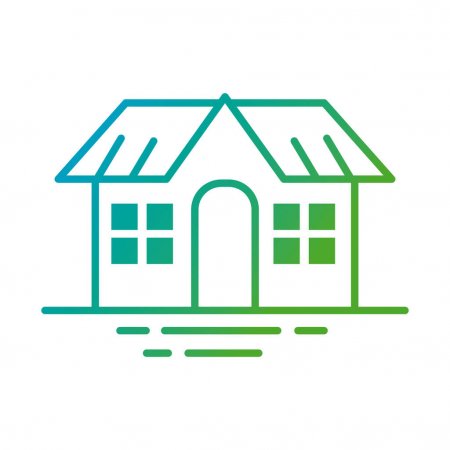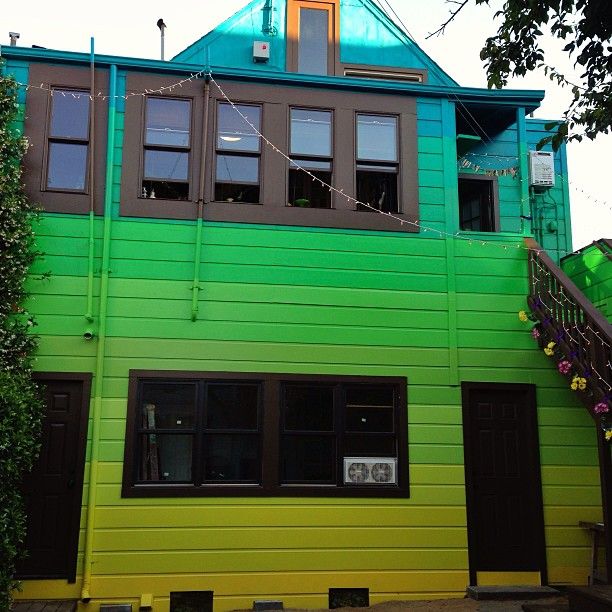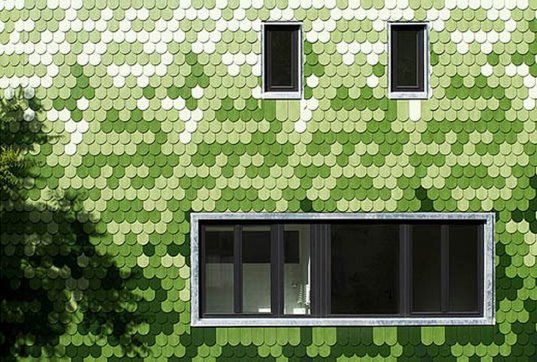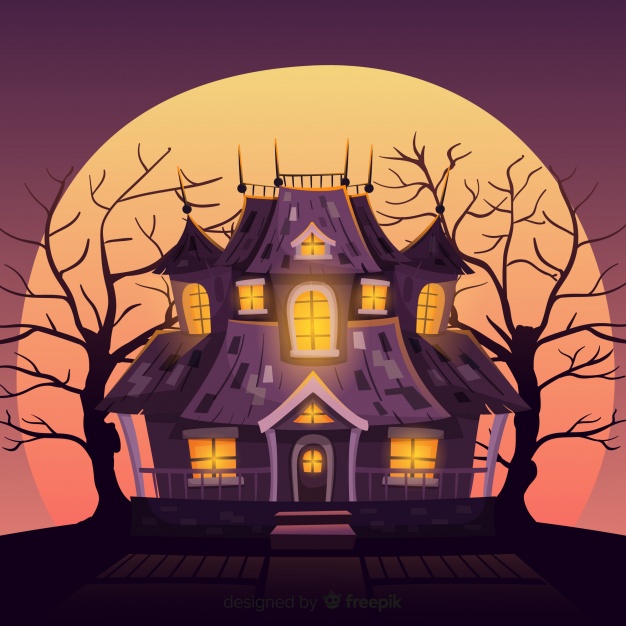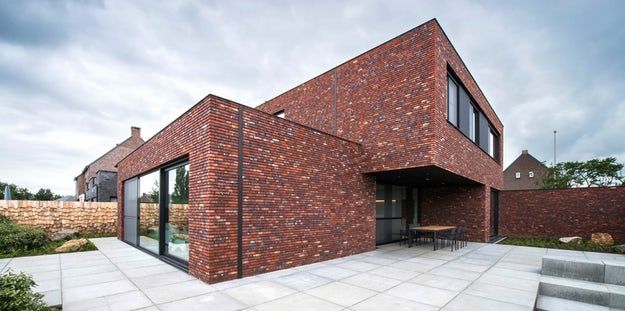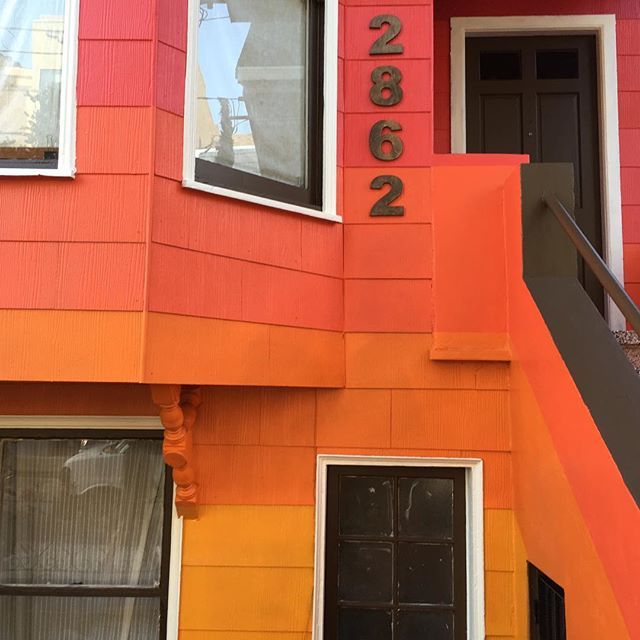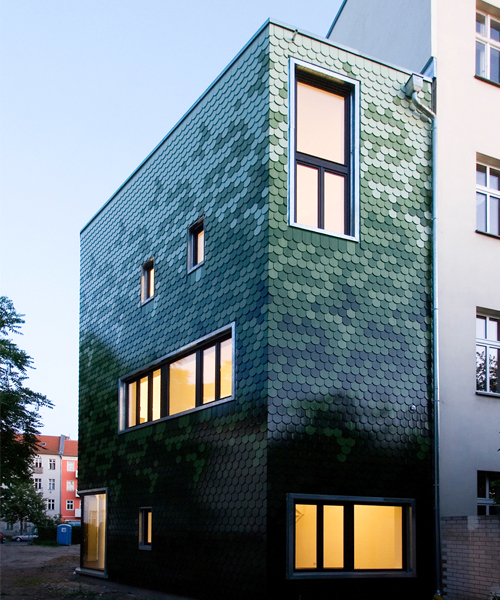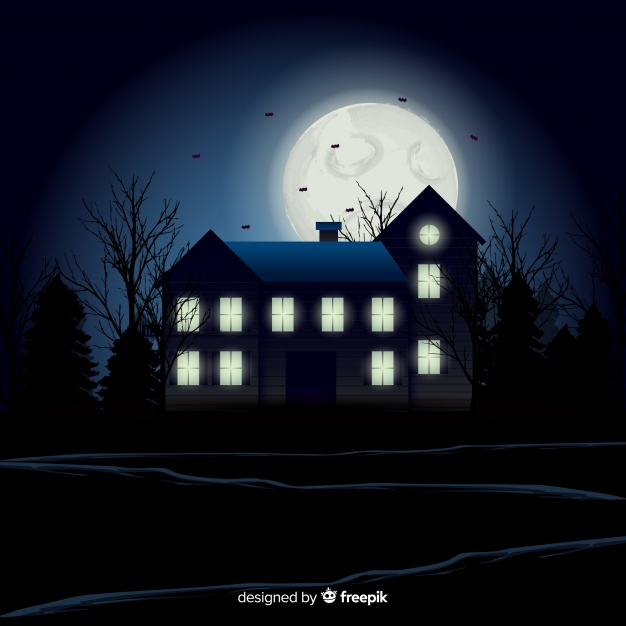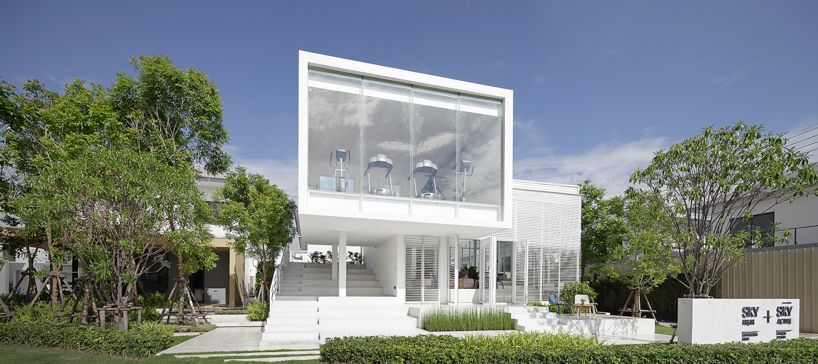The Sky Clubhouse is a small building facility for a residential project built by local studio design In Motion in the suburbs of Bangkok, Thailand. With the limited space, the main idea of the project is to create an open and continuous space that can connect indoor and outdoor, lower and upper levels.
The house consists of a small gym upstairs with a glass wall to enjoy the view and sunlight while you work out, indoor and outdoor areas for multipurpose activities. The materials used by the architects are the standard materials for Thailand – concrete, terrazzo floor and aluminum window frames. The main character of the building is the white aluminum strip facade that covers the entire interior of the ground floor, gradually turning from vertical to horizontal, filtering the natural light and connecting the view below with the outside area and the landscaped garden around the site.
The design of the staircase serves to combine traffic, floor plan, activities, and landscape that can lead visitors from the ground up on their way to the upstairs gym. In the meantime, the space below the steps is used to hide the entire service area of the building. The steps also divide the floor into small platforms that can perform various activities and functions. Each of these platforms provides the space with an area that can be modified to accommodate different functions such as a relaxation zone, work table or amphitheater for a small group of people. Inside there is a spacious seating area with modern furniture and lots of potted plants to connect it with the outside area. The same furniture is used outdoors for a seamless connection.
 home decor trends
home decor trends
