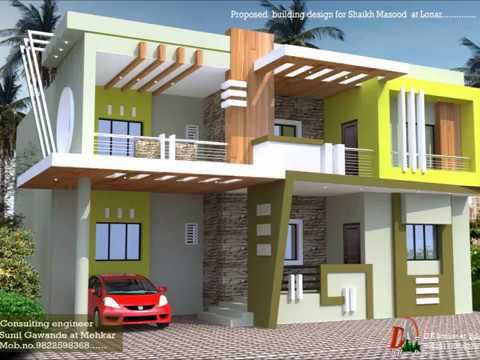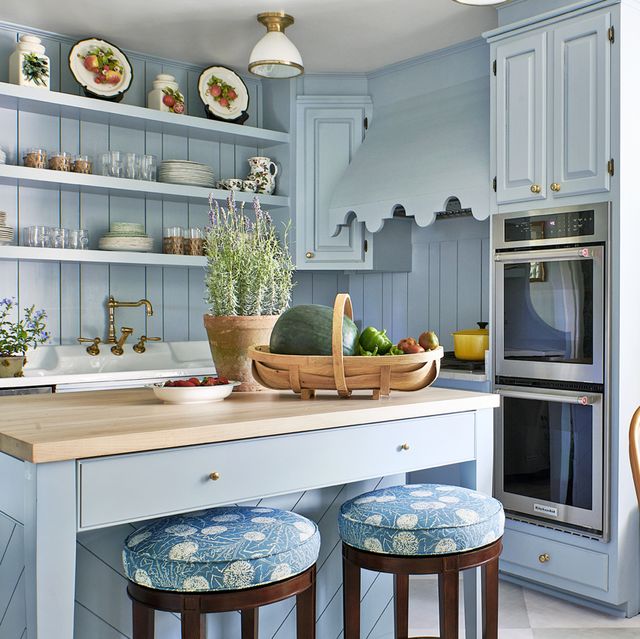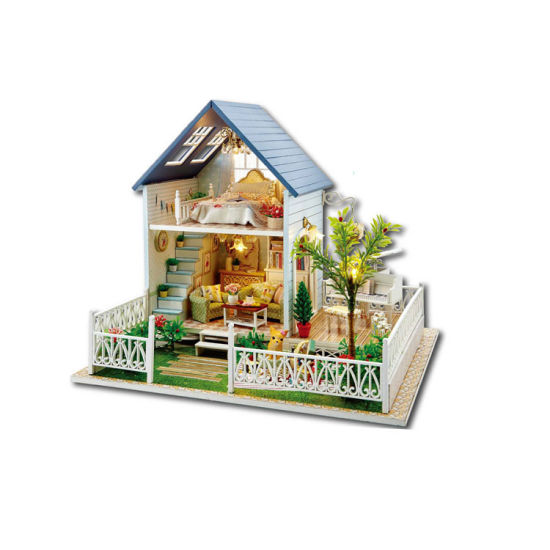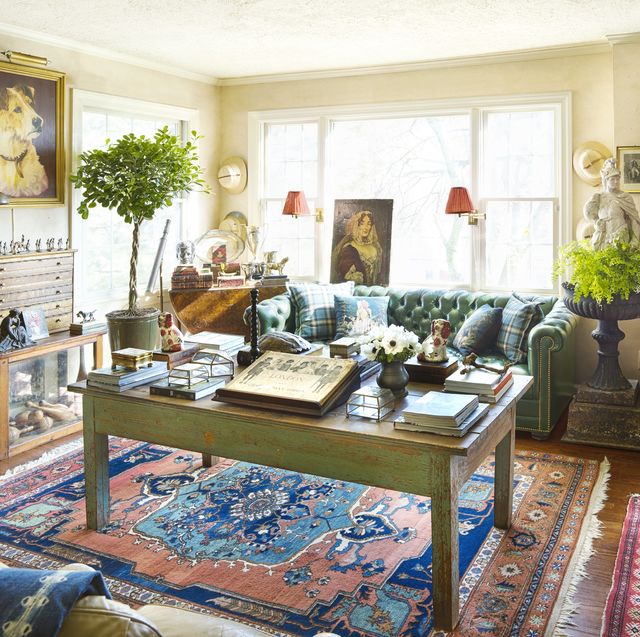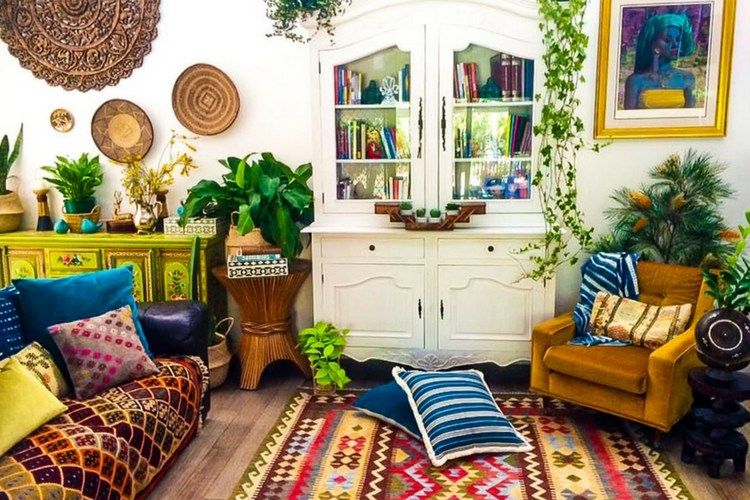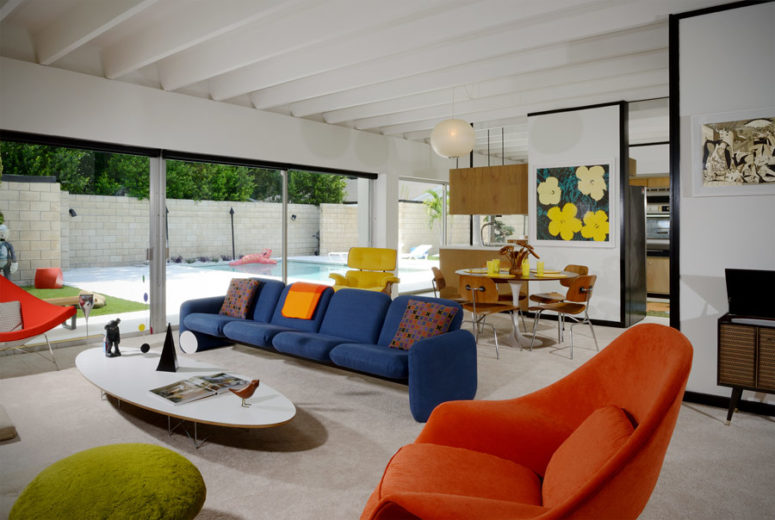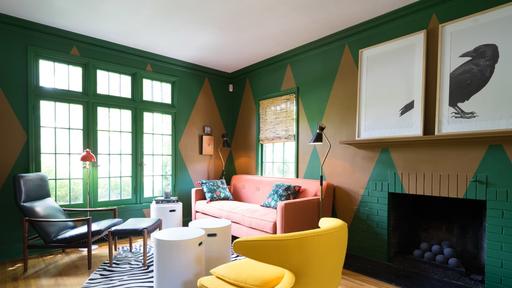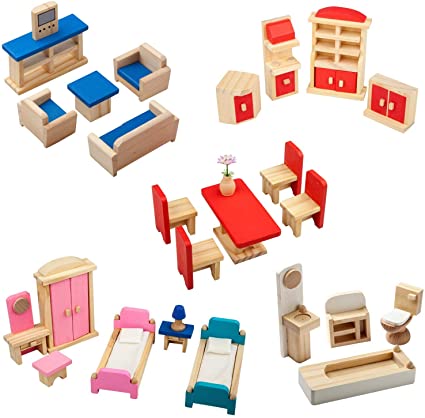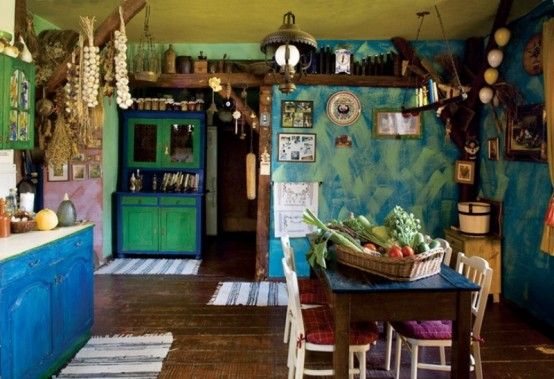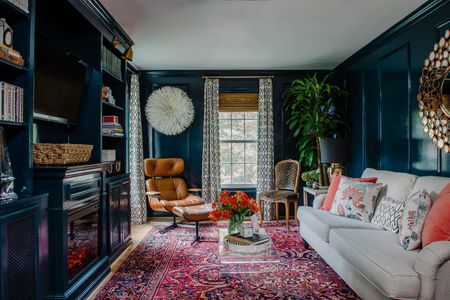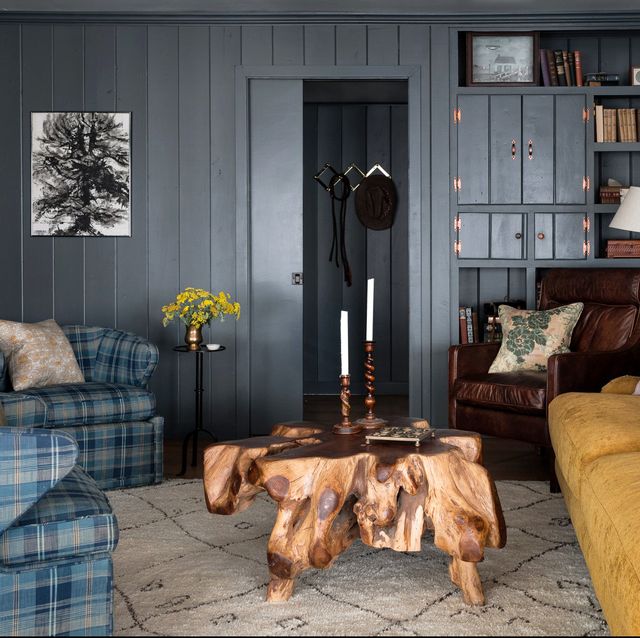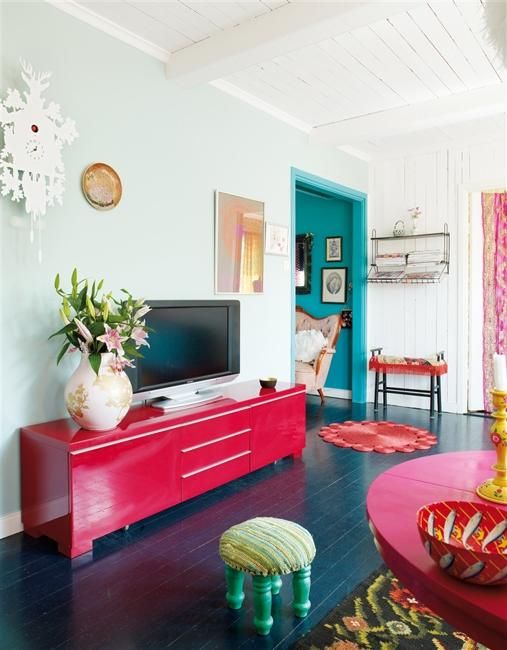
Gene Leedy’s Ellison Residence is a bold mid-century modern Florida home. This is a fine example of mid-century modern architecture and furnishings.
The main room is an open floor plan with a kitchen, living room, and dining room all rolled into one. The kitchen is subtly separated from the rest of the floor plan by a narrow wall and kitchen cabinets. The open plan living space is bright with brightly colored mid-century modern furniture: the walls, ceiling, and floor are neutral and littered with brightly colored mid-century modern furniture.
The dining area is furnished with a small table and chairs and there are several cupboards. One wall of the open floor plan is fully glazed to fill the rooms with natural light. The kitchen is equipped with light plywood cabinets.
The master bedroom also features a glazed wall that opens to a private courtyard with an outdoor living room. The main bathroom is a very creative space with yellow tiles in the shower, light wood cabinets and a vanity, and pendant lights.
There is mid-century modern furniture and the space seems wider outdoors. The courtyard has an outdoor living room, some benches, and landscaping that is perfectly designed for the home. There is also a pool with lounge chairs to relax in after a long day. The courtyard is completely private to protect the privacy of the owners.
 home decor trends
home decor trends
