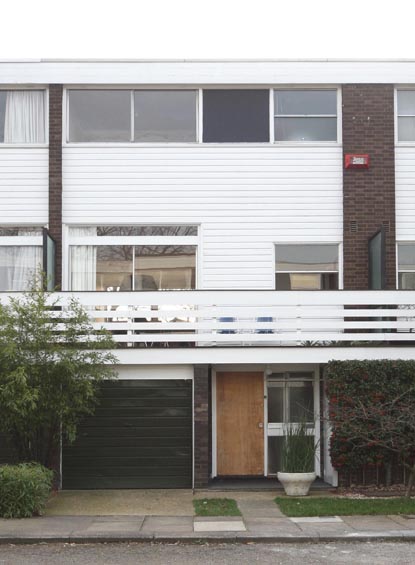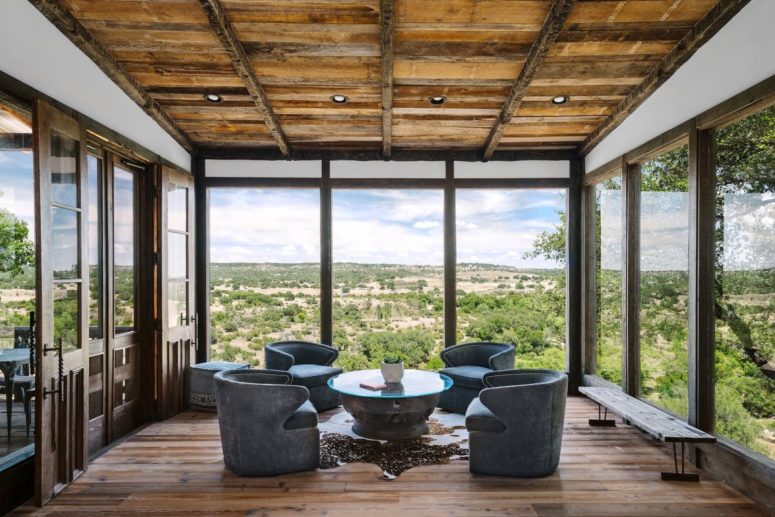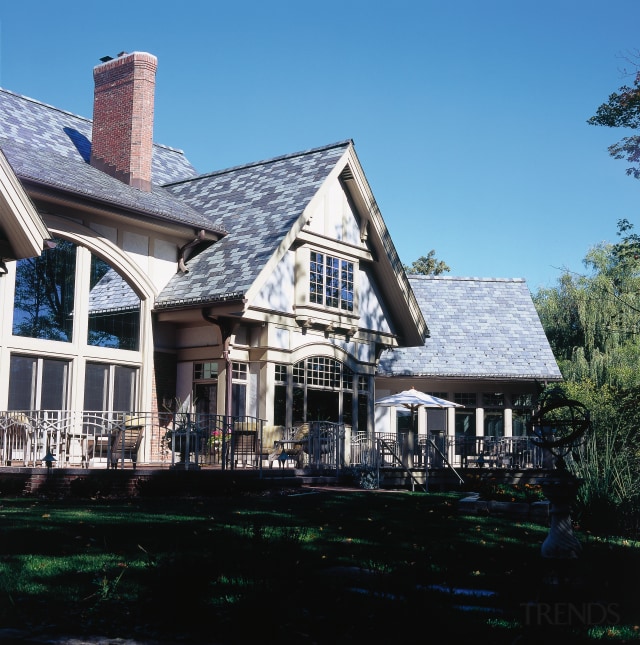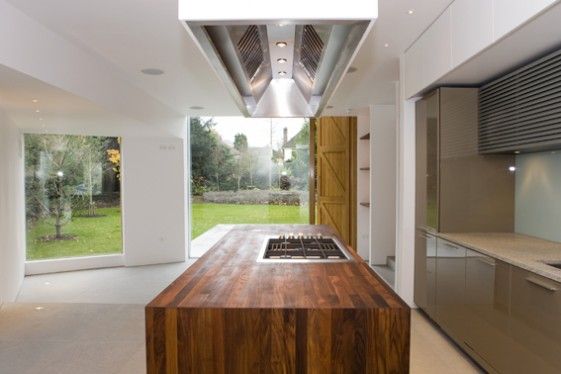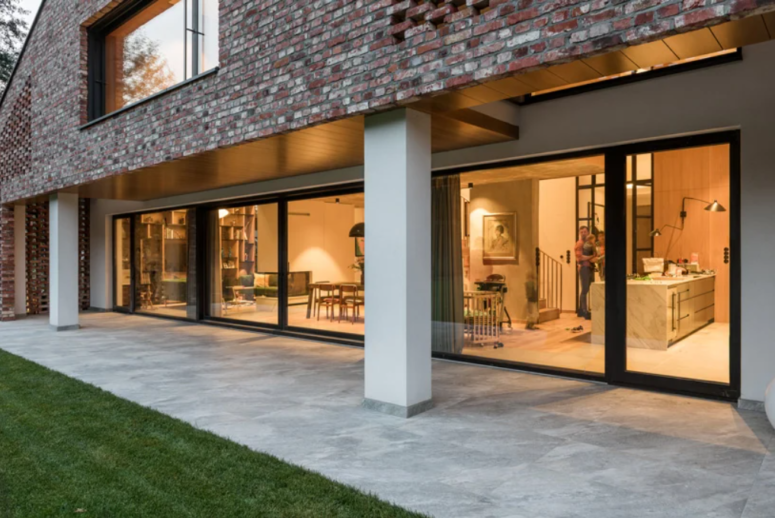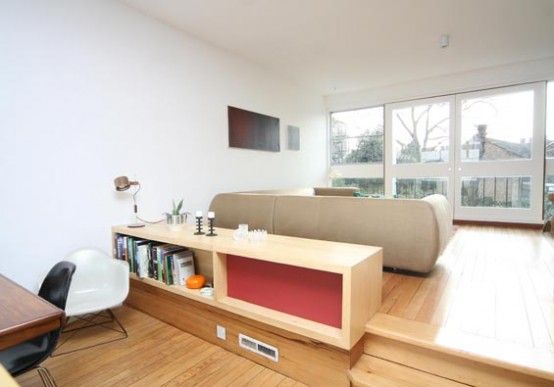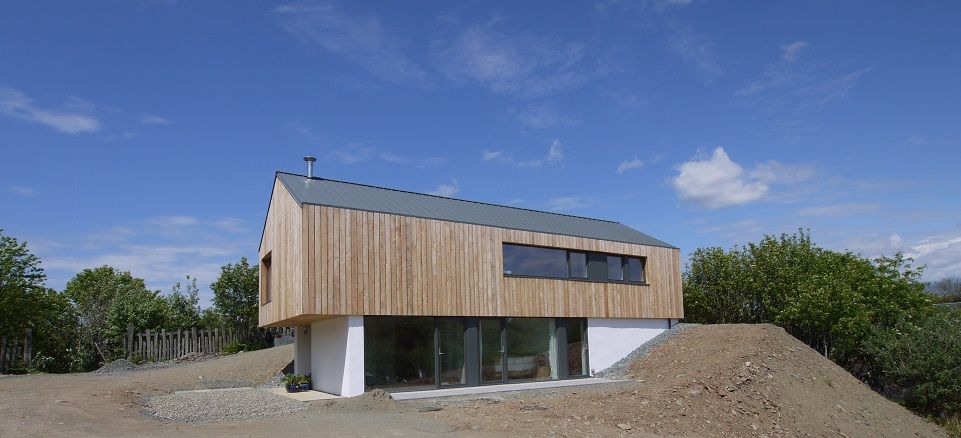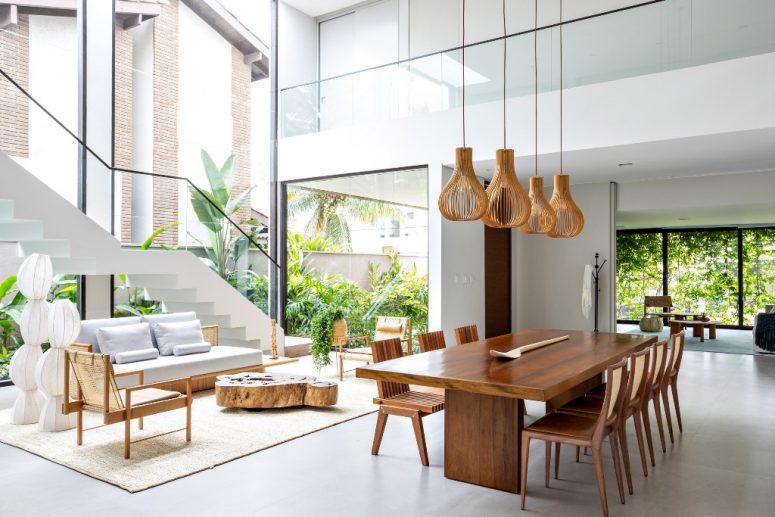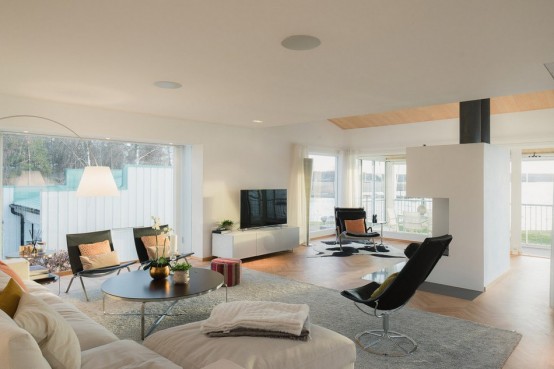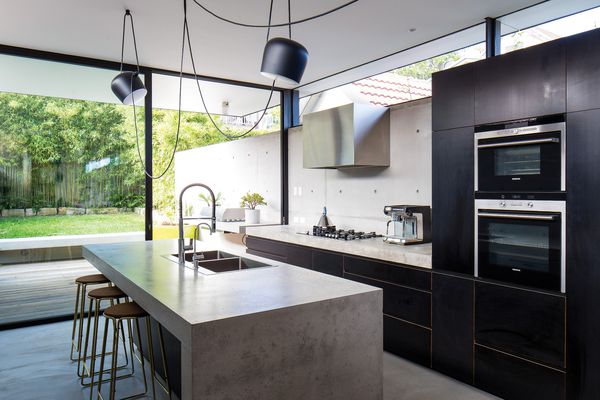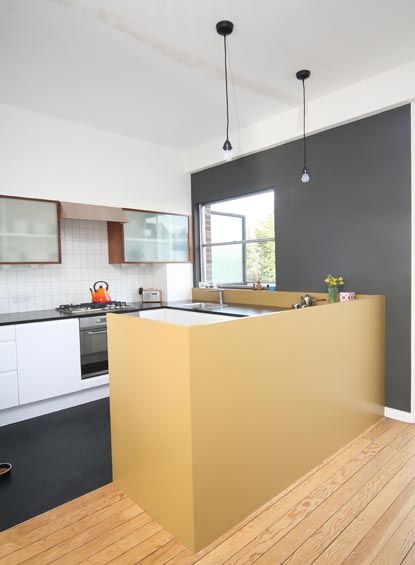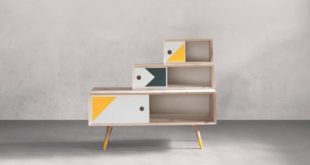Skylab Architecture built this incredibly angular home in Portland, Oregon. The cantilevered part of the house is showing serious drama and interest. The house feels like a super modern tree house that is home to some of the most iconic design pieces. Let’s take a closer look at that.
One of the main features of the interior is the breathtaking and relaxing view of the woods that is integrated into the decor of each room with large, fully glazed walls. What can be better to enjoy this view? Some rooms, like the kitchen, are completely glazed. The extensive use of warm wood throughout the house makes it very inviting and chic.
My favorite room here is the home office. It has white shelves that cover the entire wall, natural cabinets, and a tabletop that appears to be a continuation of those cabinets. However, the main design feature here is a unique geometric cutout with a skylight – it’s not your usual window! Such a room is very inspiring, beautiful and the work here must be amazing!
The main bathroom has a cool view too! There is a large shower room with gray tiles and a cool glazed wall with a skylight – with such a design idea, immersion in nature is easier and looks very unusual.
The living room, dining area and kitchen are open plan, but the dining and living areas are separated by a fireplace wall with a TV. I love the idea of combining a concrete kitchen island with a breakfast table. It’s a modern and very practical idea. Get more photos of this amazing house below!
 home decor trends
home decor trends
