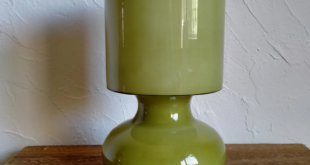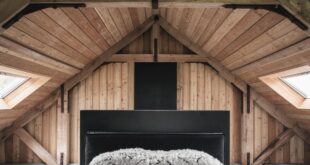
Huts Inspired House is a unique architectural concept that draws inspiration from traditional huts and cottages found in various cultures around the world. This style of housing embraces simplicity, sustainability, and a close connection with nature. Huts Inspired House designs often feature low-lying structures with sloping thatched roofs, natural materials such as wood and stone, and large windows to allow plenty of natural light and ventilation. The interiors of these homes are typically cozy and compact, with an emphasis on efficient use of space and minimalistic decor. Many Huts Inspired Houses also incorporate eco-friendly features such as rainwater harvesting systems, solar panels, and passive heating and cooling techniques. Overall, Huts Inspired Houses offer a tranquil and peaceful living environment that encourages a sense of harmony with the surrounding natural landscape.
Huts represent simplicity, sustainability, and closeness to nature. It’s no wonder that many architects and designers are turning to these humble structures for inspiration when creating modern homes. From thatched roofs to cozy, compact interiors, huts showcase the beauty of minimalism and functionality. By incorporating elements of hut design into their projects, architects are able to create homes that are not only aesthetically pleasing but also environmentally friendly and efficient.
One of the key features of hut-inspired houses is their use of natural materials. From wood and bamboo to clay and thatch, these homes are built using sustainable resources that have minimal impact on the environment. By utilizing local materials, architects can create homes that blend seamlessly with their surroundings, whether it be a dense forest or a sandy beach. This approach not only reduces the carbon footprint of the building process but also helps to support local economies and preserve traditional building techniques.
Hut-inspired houses also prioritize functionality and efficiency. By designing compact layouts and using clever storage solutions, architects can maximize space and create homes that feel open and airy despite their small footprint. Additionally, many hut-inspired houses feature passive design strategies such as natural ventilation and solar orientation, which help to reduce energy consumption and create a comfortable living environment. By combining the simplicity and sustainability of huts with modern technology and design principles, architects are able to create homes that are not only beautiful but also practical and efficient.
 home decor trends
home decor trends



