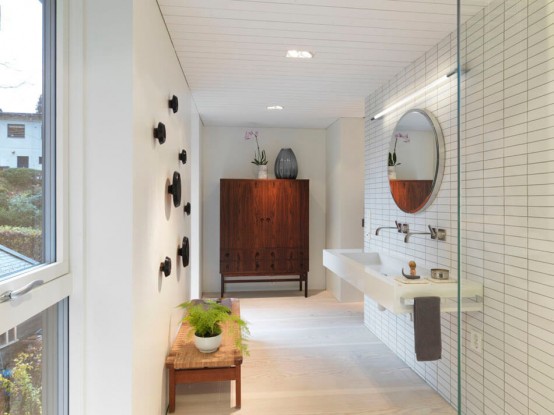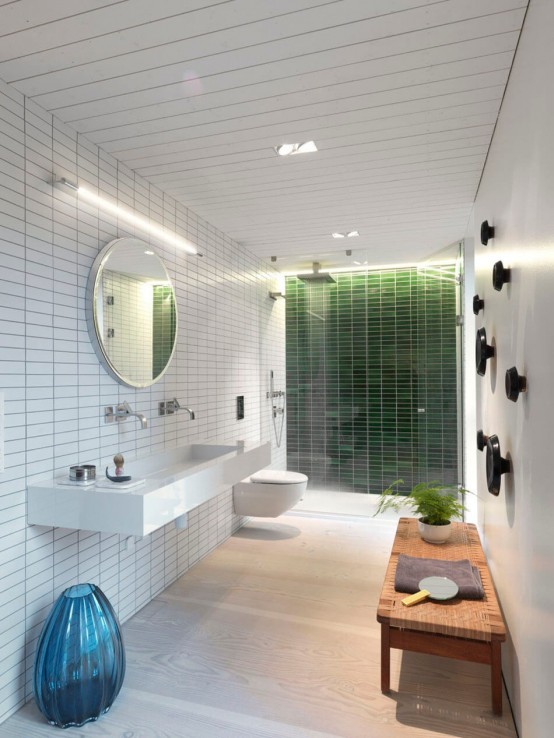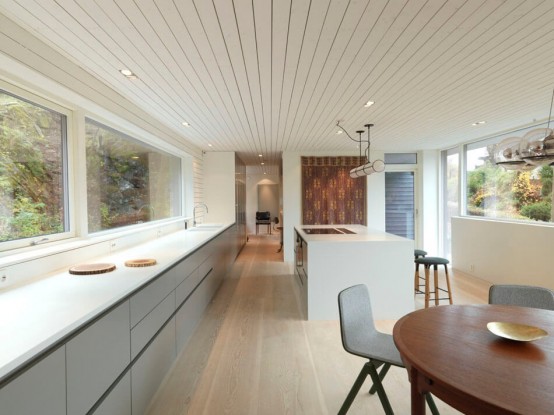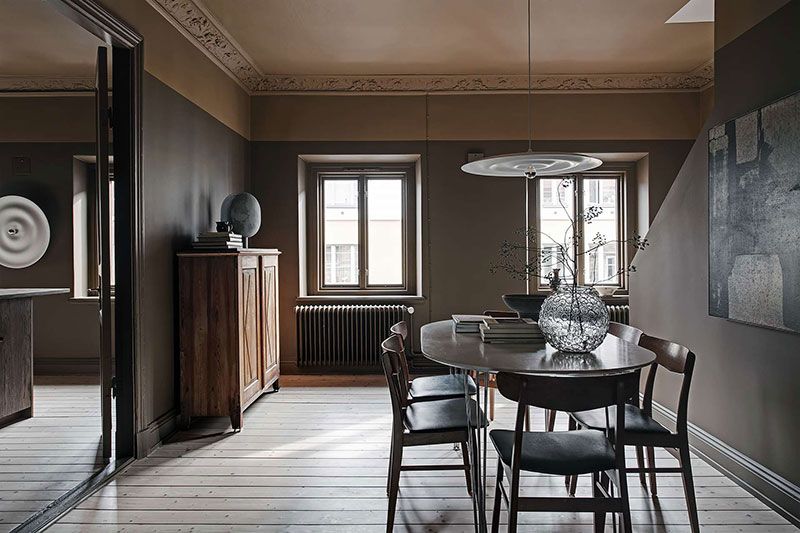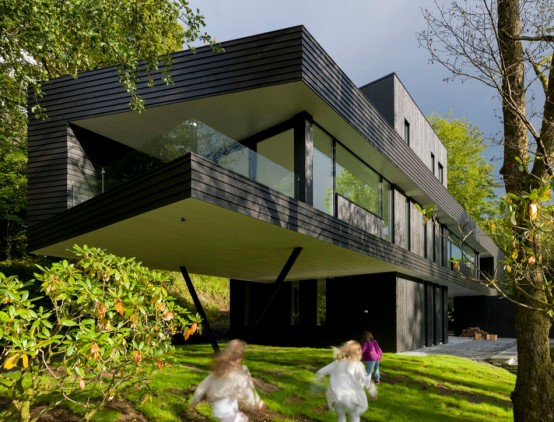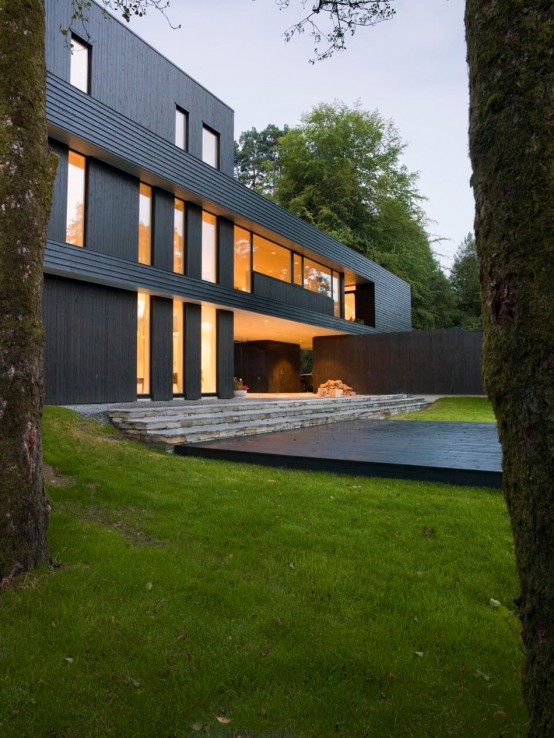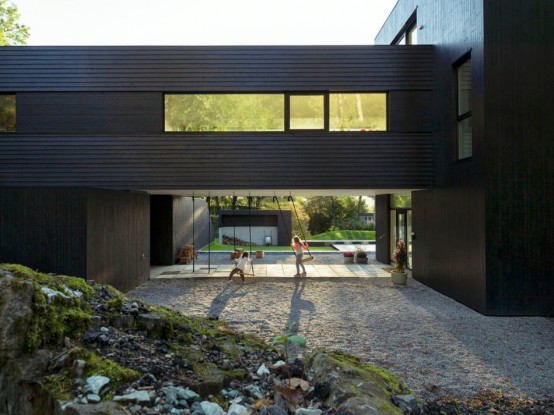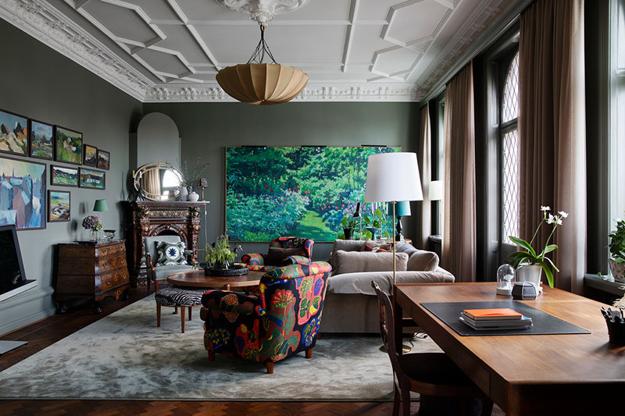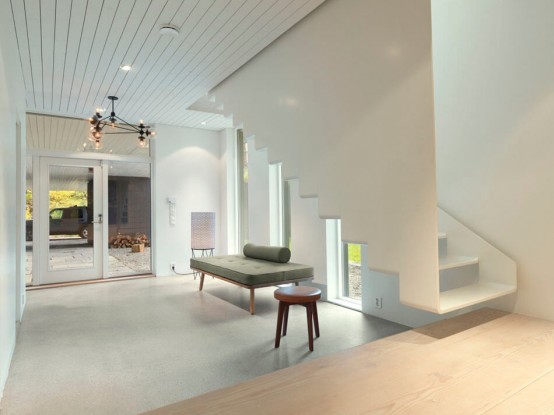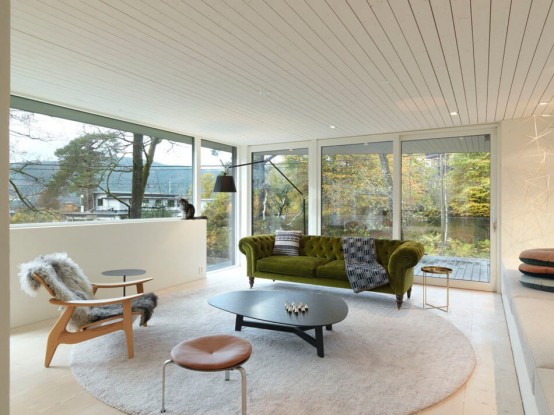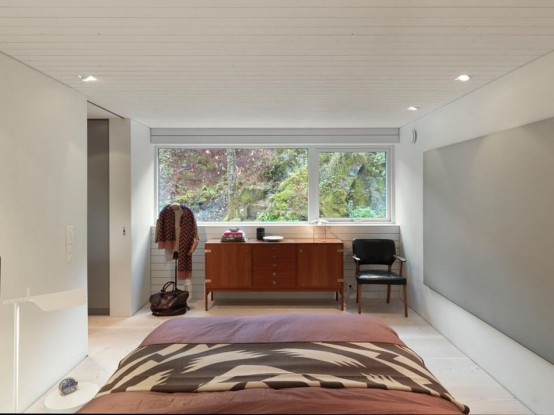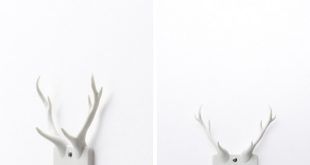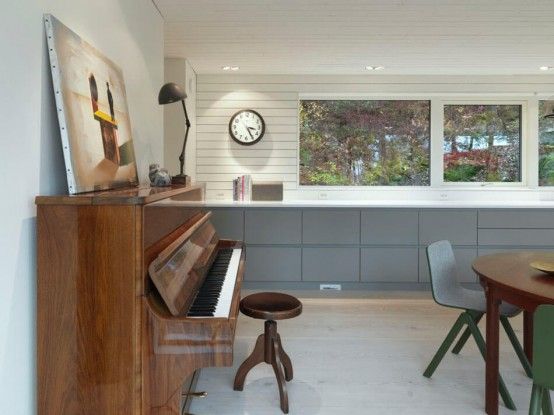
Known as Villa S, the impressive and unusual architecture house was designed by Saunders Architecture. The Villa S is clad with black stained wood paneling and makes a powerful design statement. On the 300 square meter floor plan there are spatial tricks, large terraces, hidden alignments and the attention to detail that only an architect can give his personal space. The interior design has a strong Scandinavian influence with cool modern and contemporary touches from the mid-century. There are lots of green accents, including the real green that makes the interiors come alive. Covered balconies, verandas and terraces invite you outside, while the interior design invites you to linger inside.
 home decor trends
home decor trends
