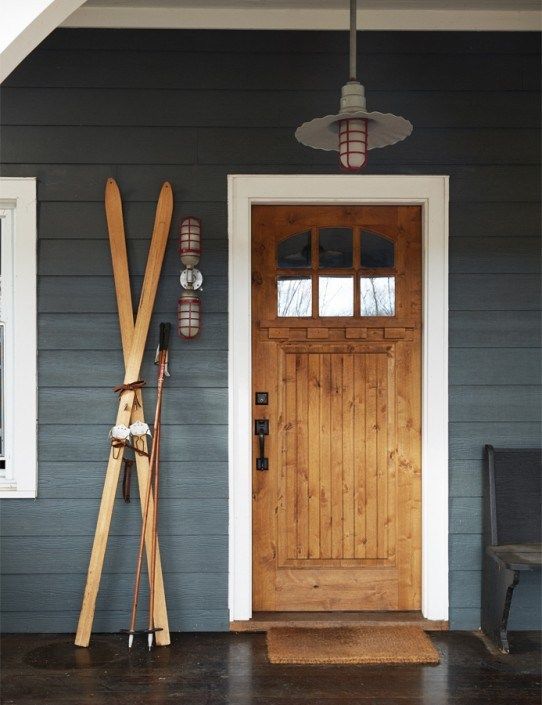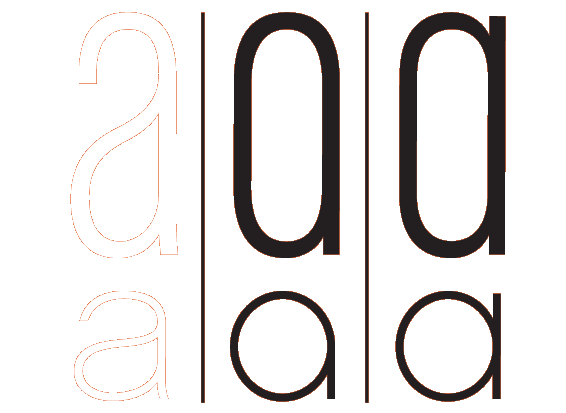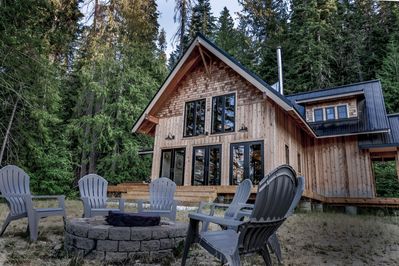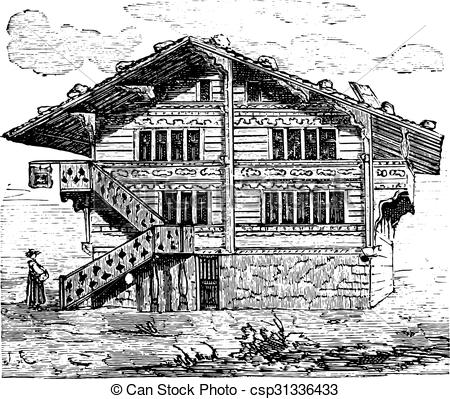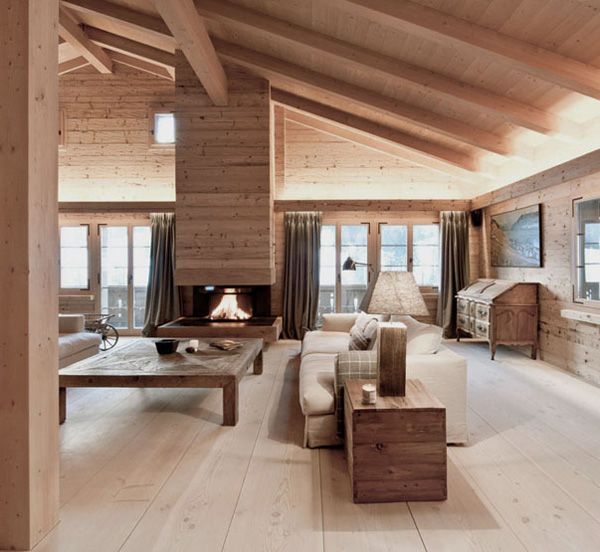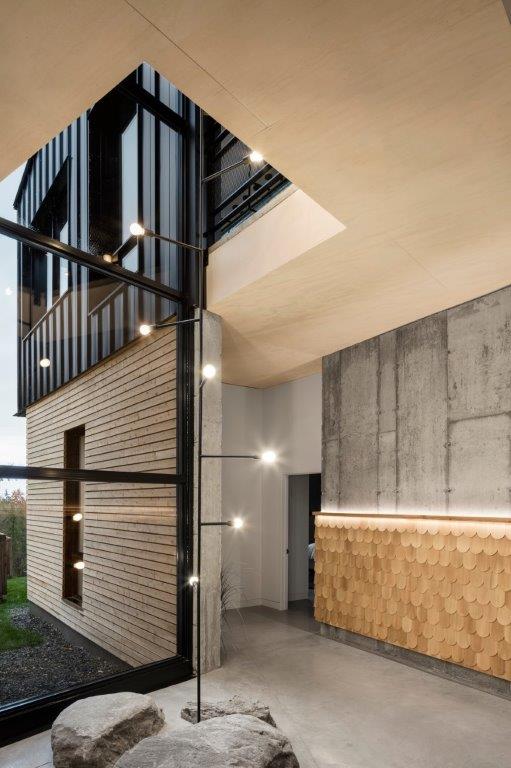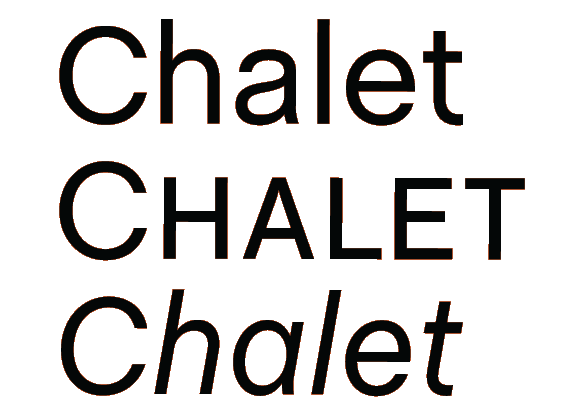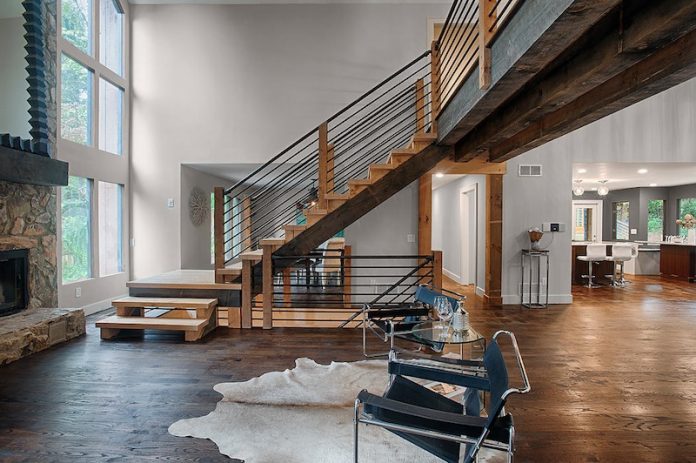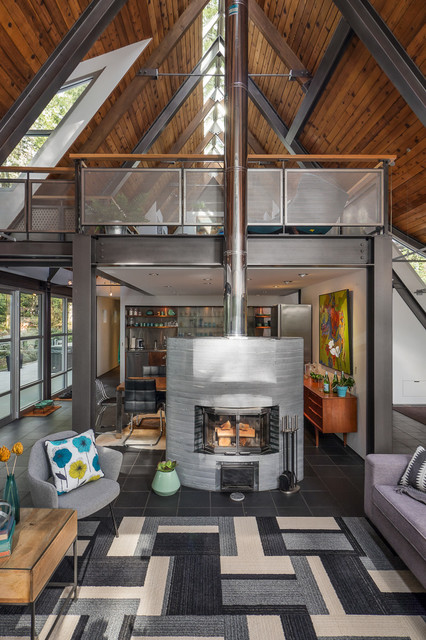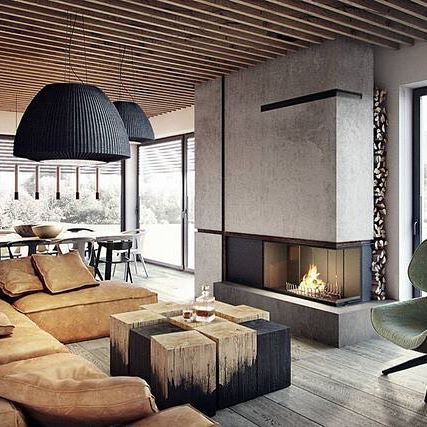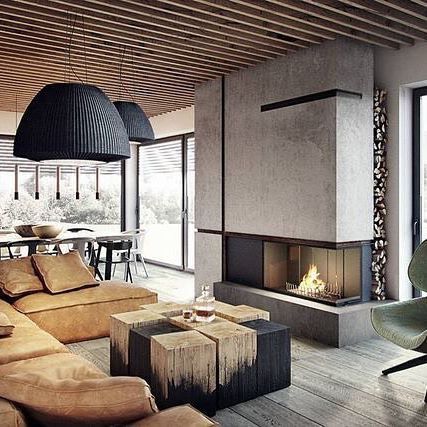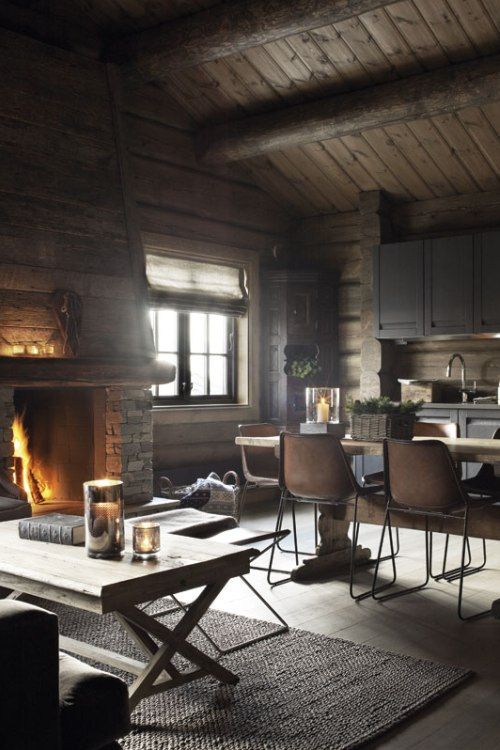
The Abercorn Chalet is located in a valley in the Eastern Townships, a picturesque region of southeast Quebec. The house is located on a wooded property with a pond and a swimming pool. The project was designed by the interdisciplinary studio Tux Creative in collaboration with the architect Guillaume Kukucka. The aim was to create an apartment with open spaces, cozy corners and an embrace of the natural surroundings. The designers drew on various sources, including traditional farms, exciting novels and drawings by Dutch artist MC Escher.
The house is made up of interconnected shapes that extend over a sloping point. The sprawling building has different cuts and extrusions, as well as a mixture of sloping and flat roofs – resulting in a very irregular composition. At either end of the house, spacious decks are raised above the ground by metal pillars.
For the exterior walls, the team used contrasting materials – black metal and light wood. The industrial aesthetic continues indoors. Smooth concrete floors are paired with different types of wall treatments, from raw concrete to plywood to corrugated iron. The use of traditional exterior cladding indoors – such as corrugated or profiled sheet metal that is painted black or gold – disrupts reference points and leads to the feeling of being outside.
Large windows let in natural light throughout the apartment while offering views of the surrounding landscape and other parts of the house. Carefully positioned skylights provide additional lighting. A fluid layout offers moments of excitement and discovery. Door heights vary – one bedroom door rises 1.8 meters while another rises 3.4 meters.
Contemporary decor is incorporated throughout the apartment, with vintage pieces used in select areas. While the house has a cohesive appearance, each room should have its own personality.
 home decor trends
home decor trends
