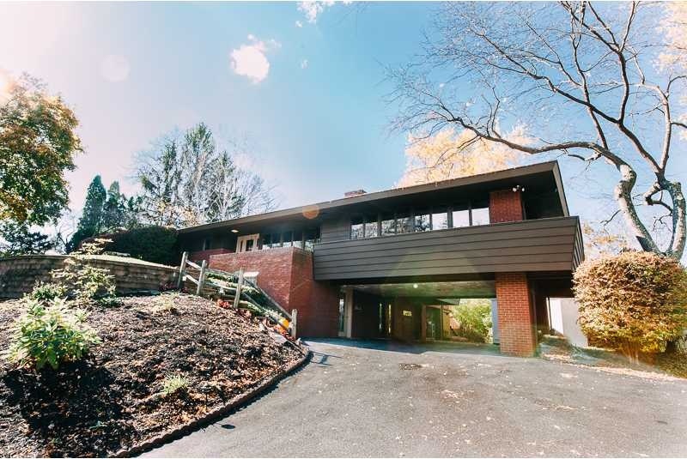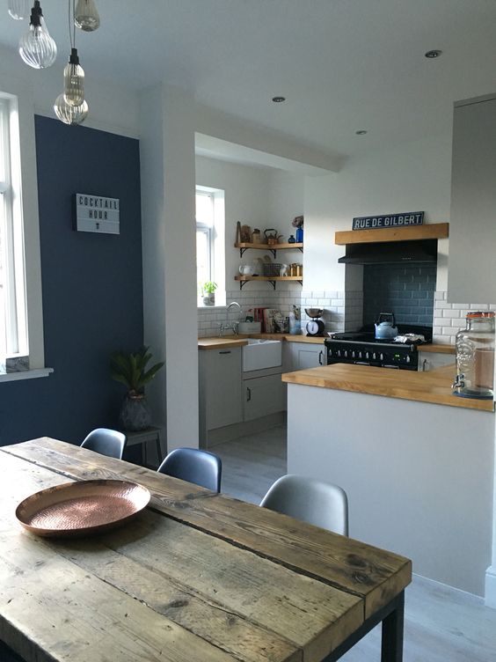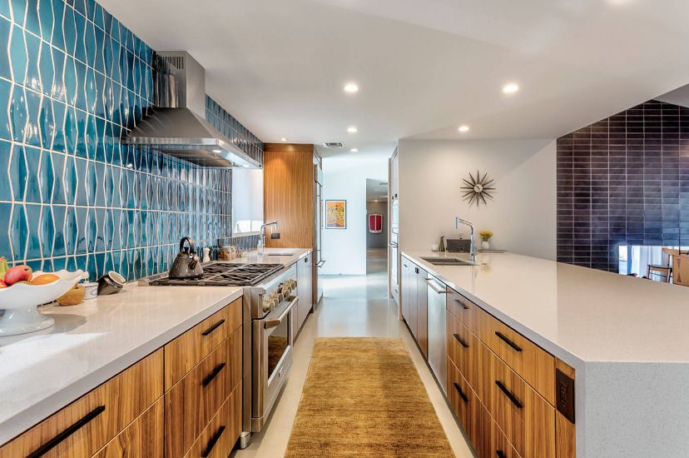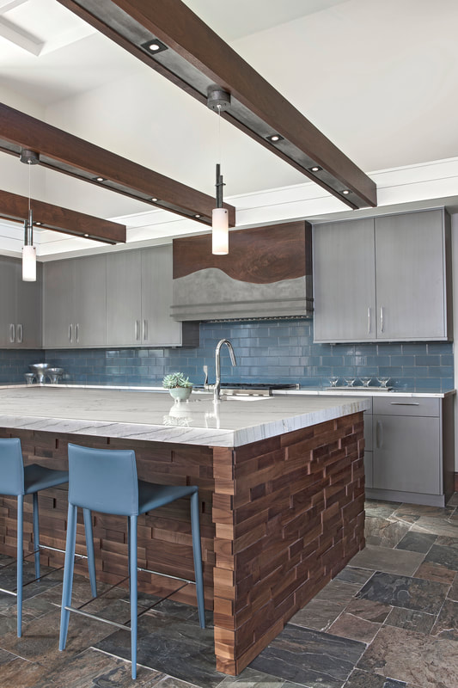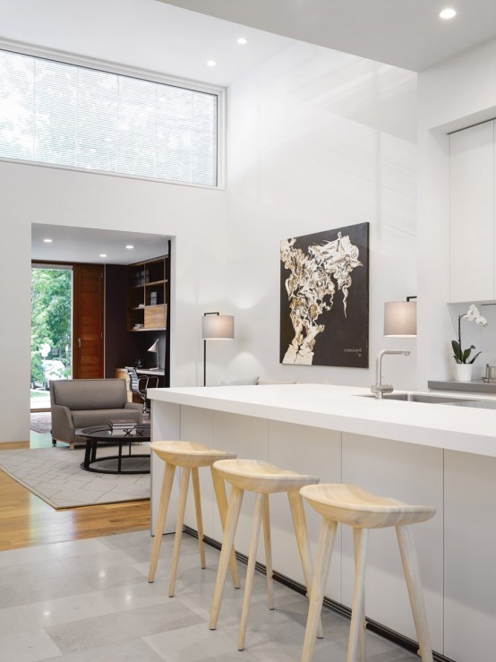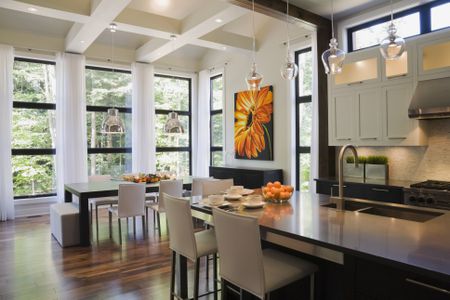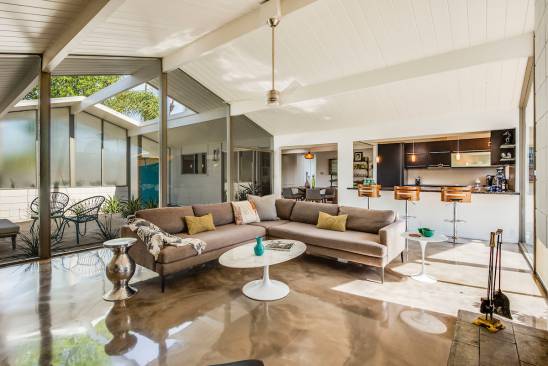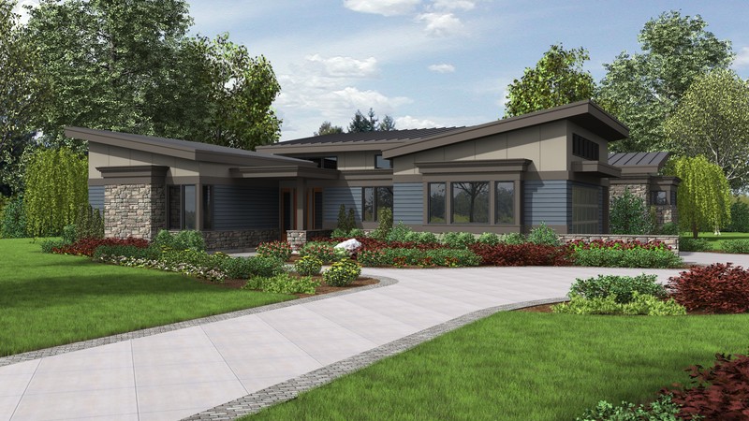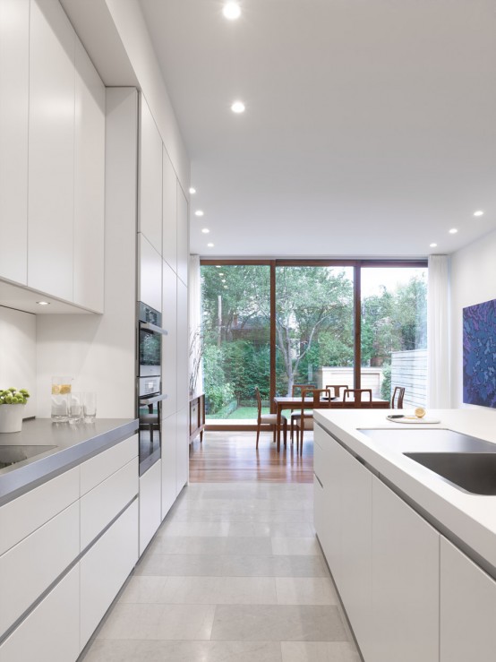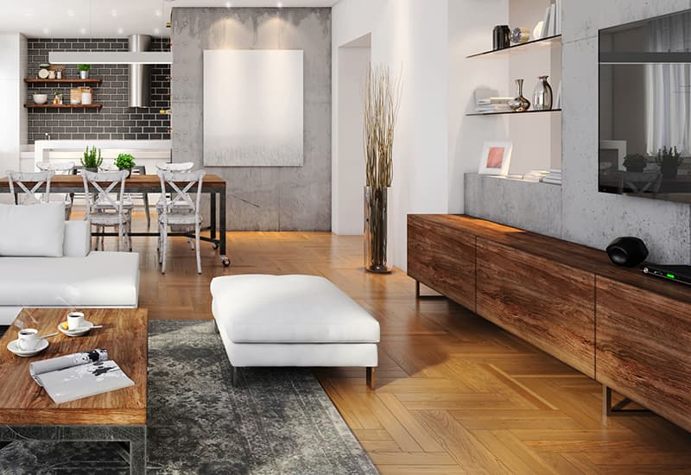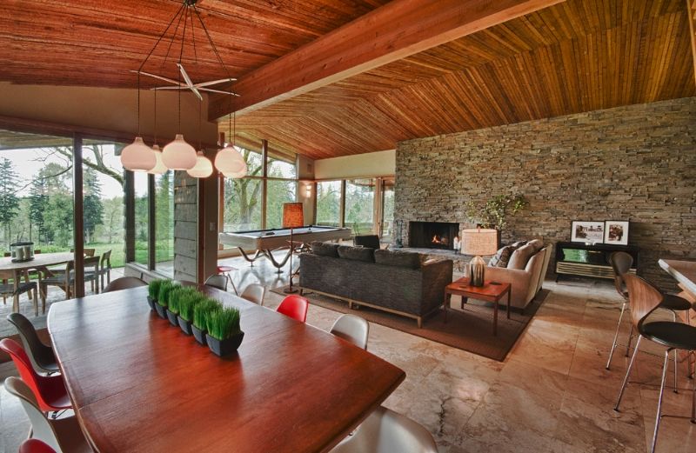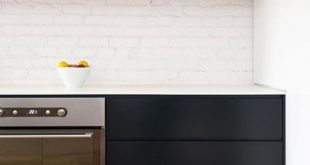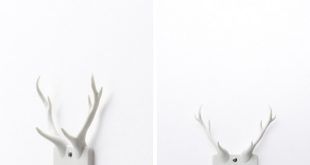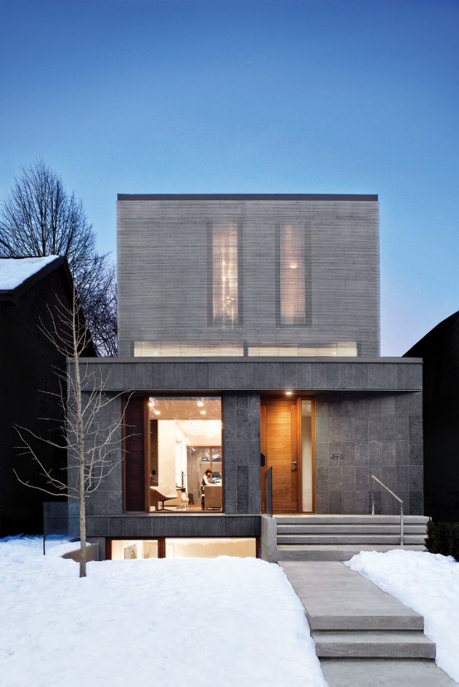
Known as the Counterpoint House in Toronto by local company Paul Raff Studio, this family home comprises two floors and a finished basement, as well as a detached garage. Outside, the house is clad with flamed basalt stone. The structural system consists of structurally insulated panels. Large windows on all levels let natural light into the apartment. On the ground floor there is an open space with a living room, kitchen and dining area that opens onto the garden. The upper level houses two children’s rooms and the master bedroom. Most of the basement is designed for guests. The decor is a mix of modern mid-century pieces by the owner and contemporary furniture selected by the design team.
 home decor trends
home decor trends
