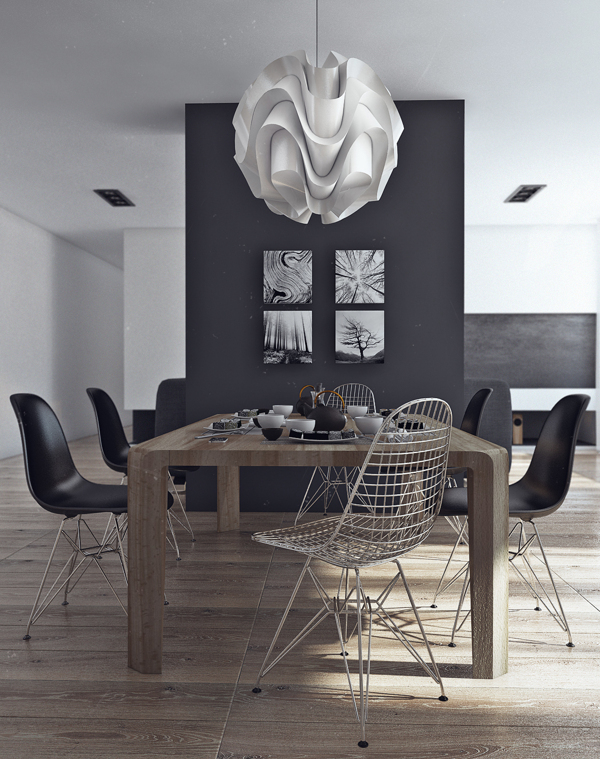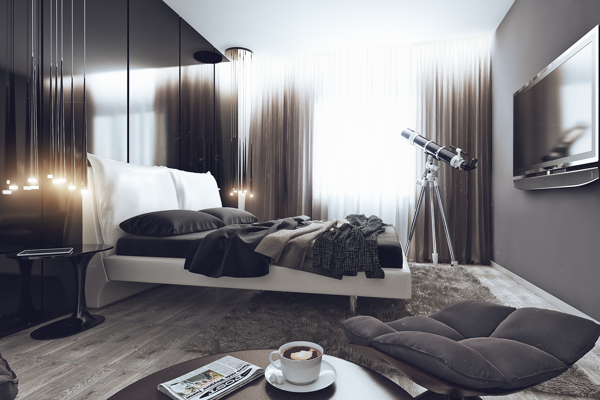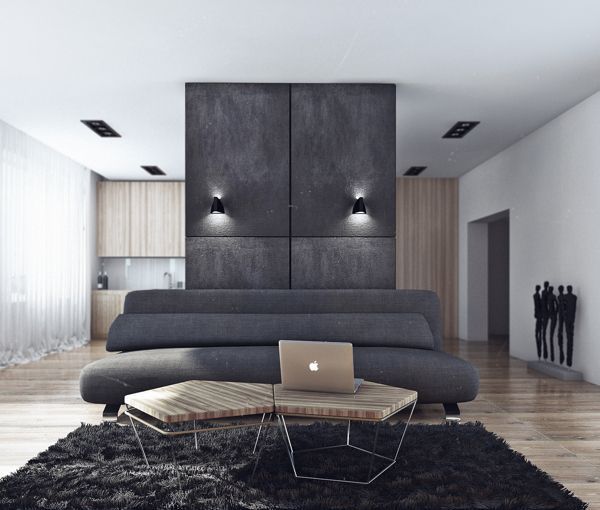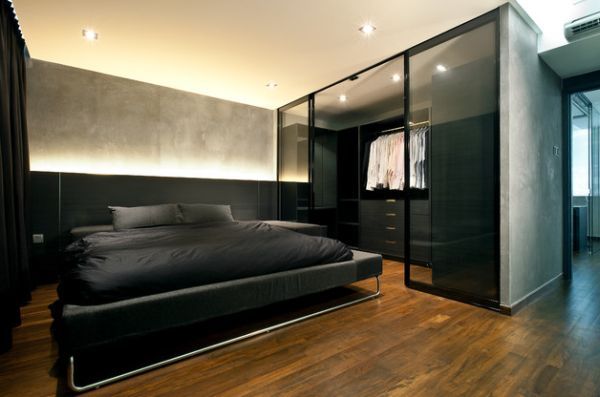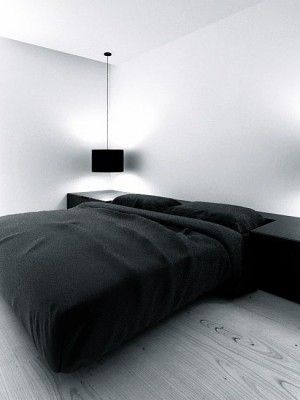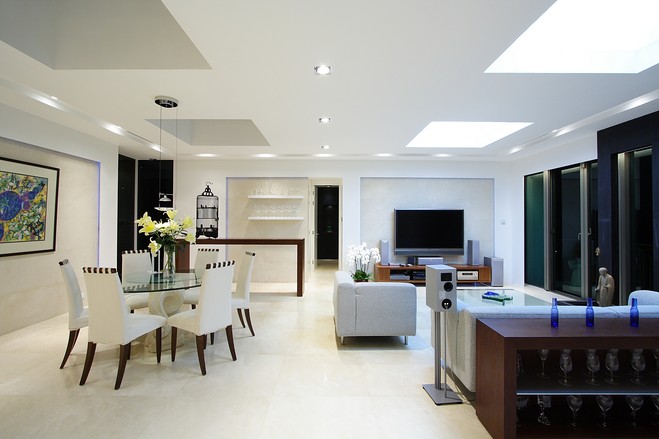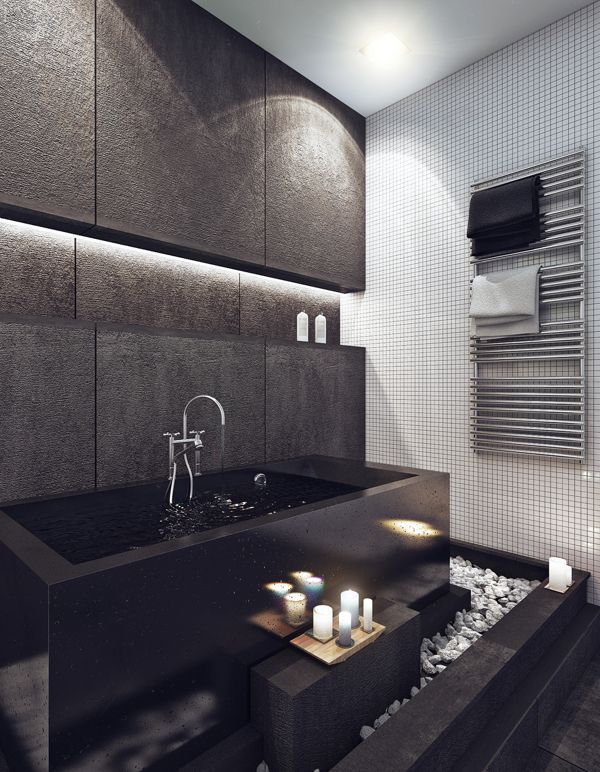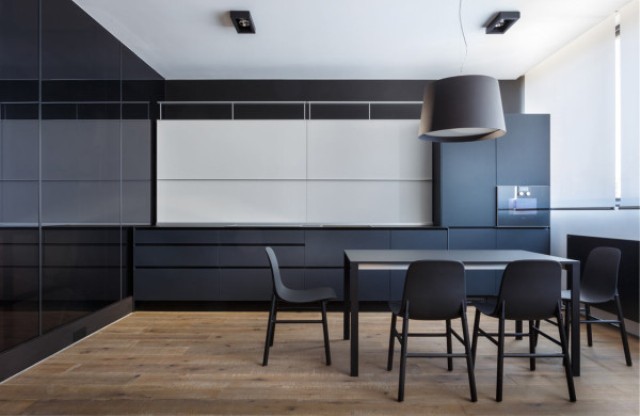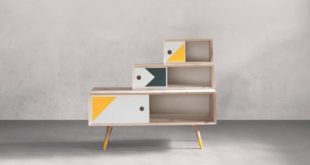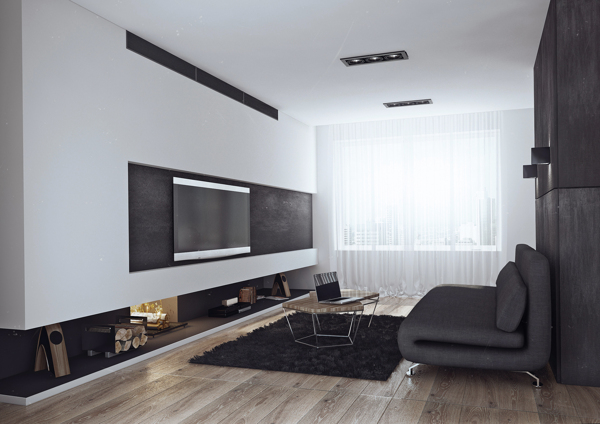
Modern bachelors prefer to decorate their homes in a masculine way. The creation of a man’s cave is becoming a hot trend, and I must say that such interiors are not only practical and functional, but also very sexy. Today we share another such house – an apartment in Poznan, Poland.
The apartment is a loft with a total living area of 80 square meters, designed by Metaforma. The space is defined by a restrained palette of colors and materials, as well as simple shapes and general minimalism, despite being full of character. The usable space was maximized and filled with light through large windows. The apartment overlooks the large old trees in the neighborhood, which inspired designers to combine earthy colors and natural materials.
The staircase was modified by the designers and structured more linearly. It is now partially placed along the glass facade and the stairs are wider. This new shape also allowed the living room to be better organized, creating more space for the dining table and chairs. At the same time, it visually opened up the room and emphasized the windows, the view and the light that enters the apartment.
The apartment has also been personalized to show customers’ interests. One of them is a collector of red Ferrari cars and you can see them on the living room wall next to the stairs, while the other is a collector of music discs. These little details enrich the decor and make it feel right at home. At the same time, they add a touch of color to an otherwise mostly neutral room.
 home decor trends
home decor trends
