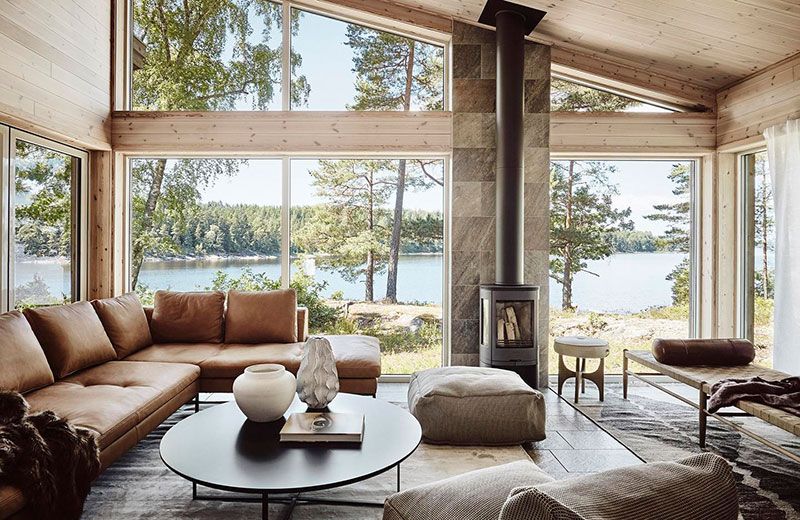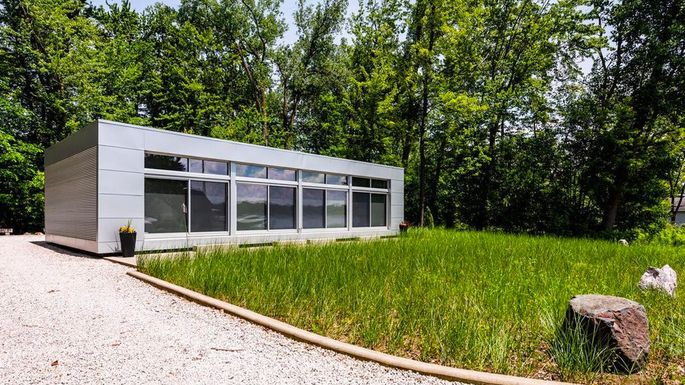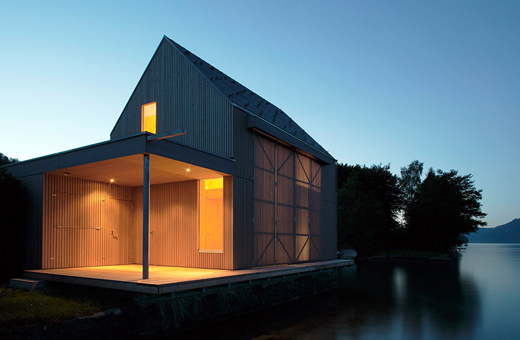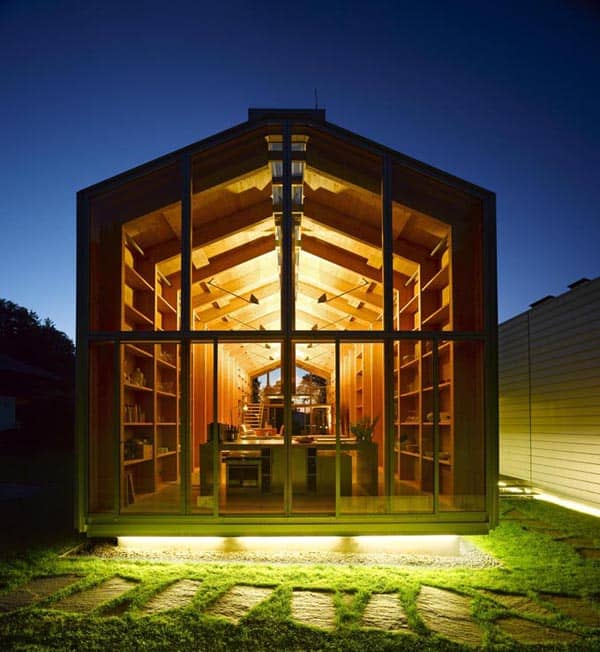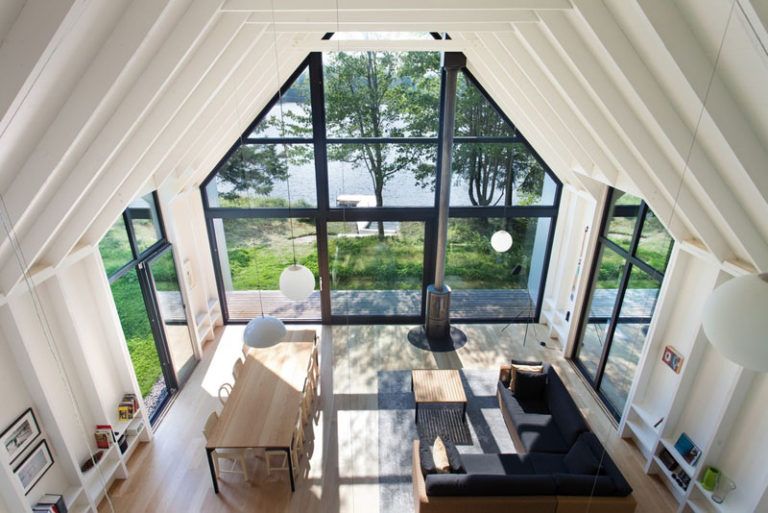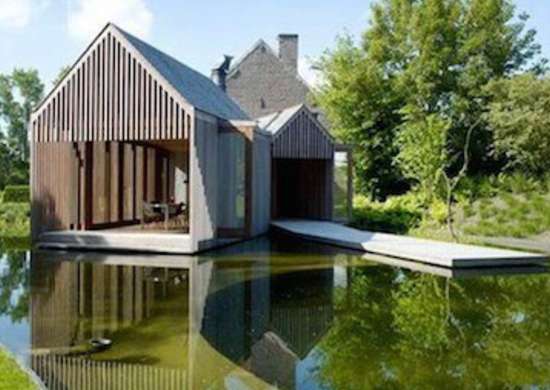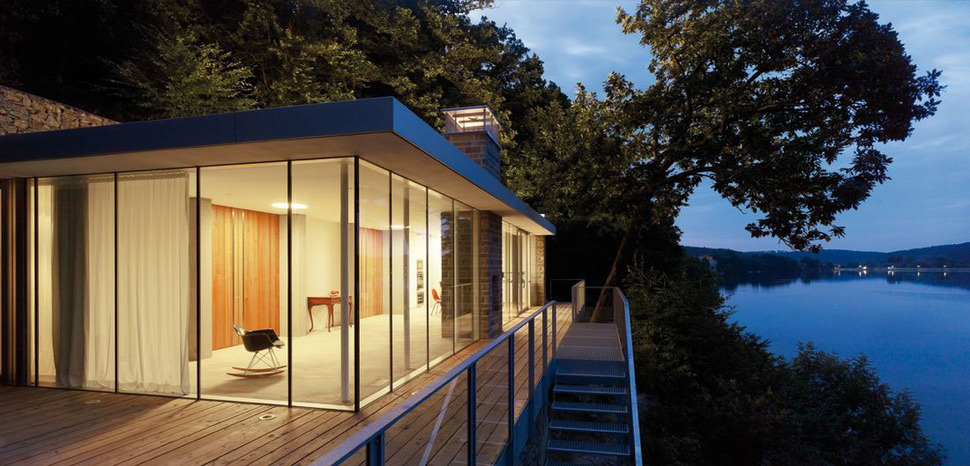
Most of us now dream of a wonderful vacation spot with a breathtaking view. And the house we’re sharing today is just like that – a beautiful lakeside cottage with a relaxing view!
The house is 1500 sq.ft. and it was created by YH2 Architecture. The house is made of wood and has a single gable roof to give it a rustic look. The south side, which consists only of glass, creates a direct connection between the lake and the living rooms. Although you would expect something rustic and rural from a cottage like this, the interiors are minimalist and utterly serene.
The main room has an open layout that is so harmonious that rooms seem to flow into one another: the dining area goes into a living room and then into a kitchen. The dining area is furnished with a simple dining area. There is a fireplace on the glazed wall, which makes the room more cozy in the evening. The living room consists of a black sofa on a wooden platform and a small coffee table. Both walls, which are not fully glazed, have open shelves for storage.
The kitchen is equipped with bright tall cabinets and a kitchen island. The saddle roof is highlighted with pendant lights. A corridor leading to the bathroom is lined with cupboards. The upper part of the house shows a bedroom with some open shelves, a view and an additional sleeping space for the guests.
 home decor trends
home decor trends
