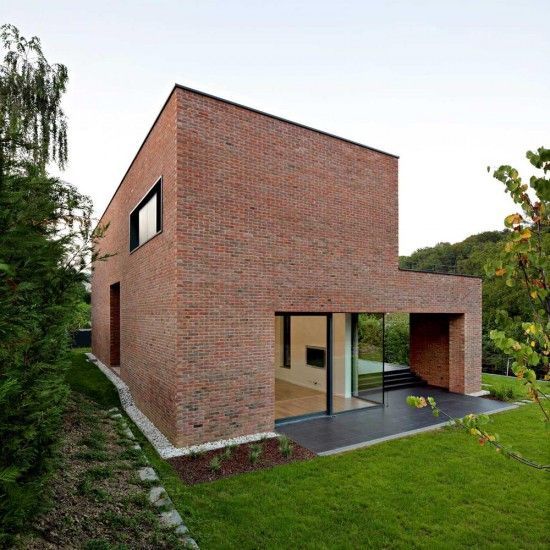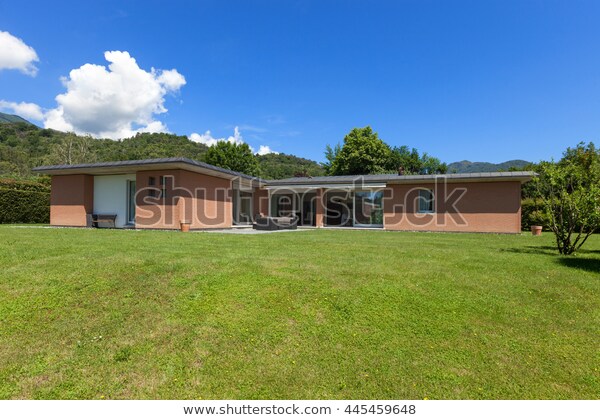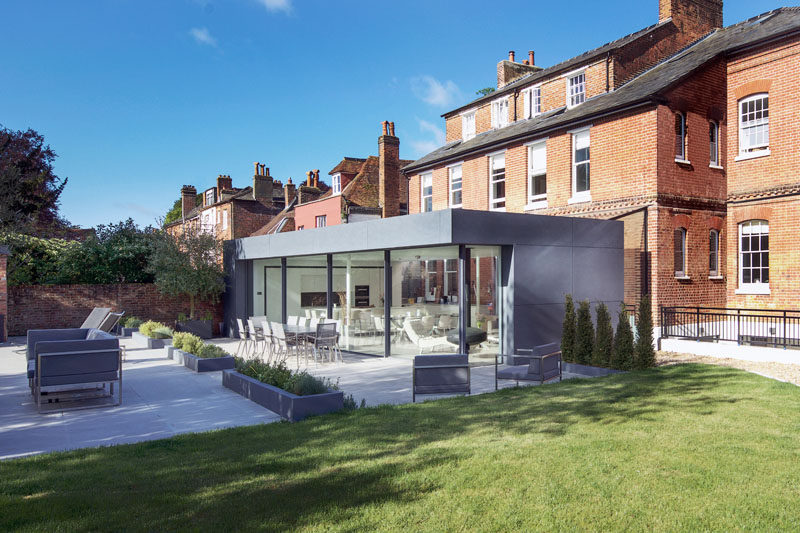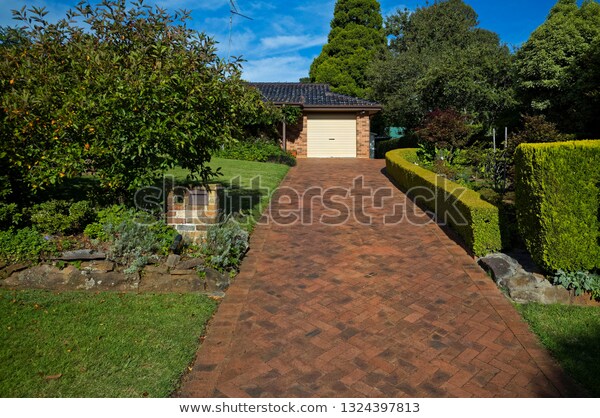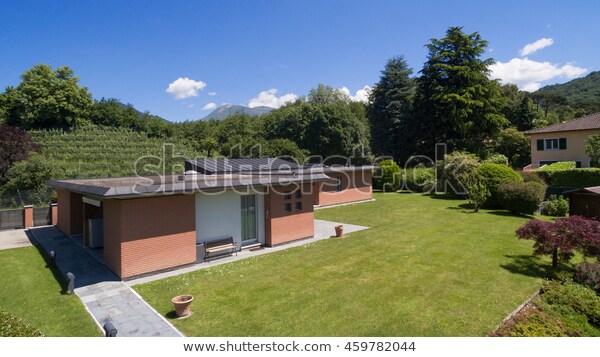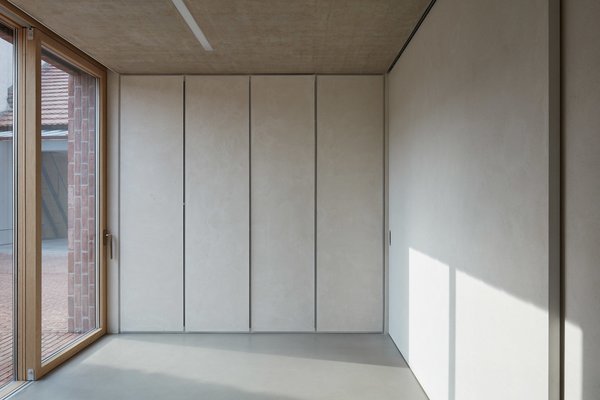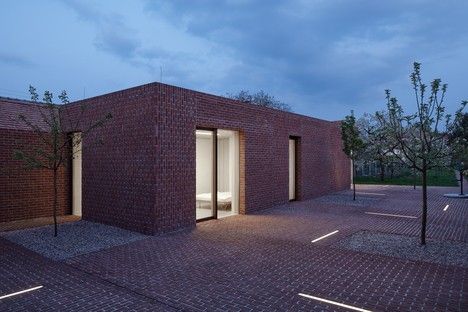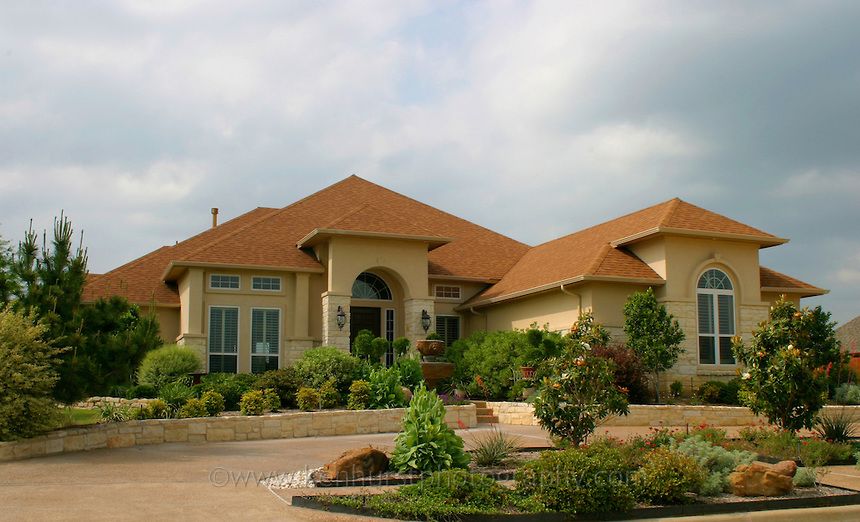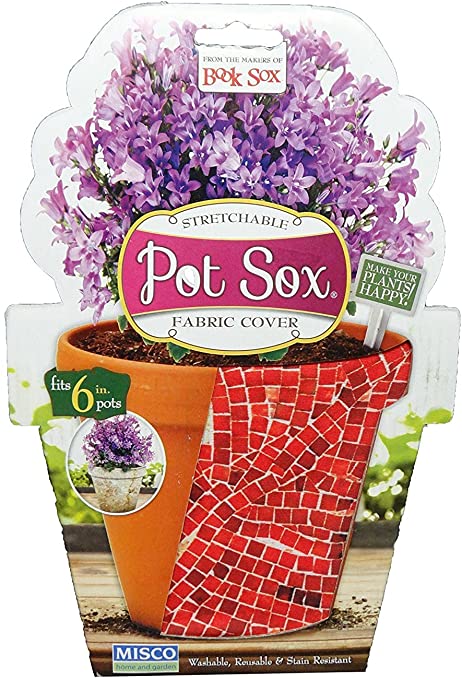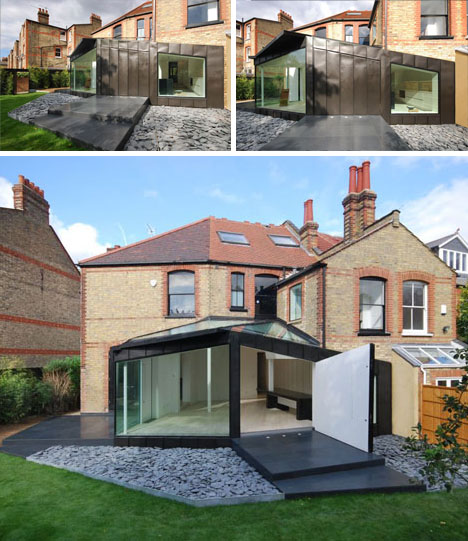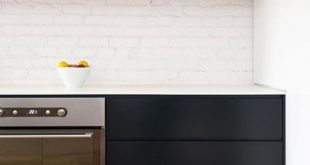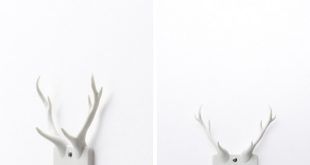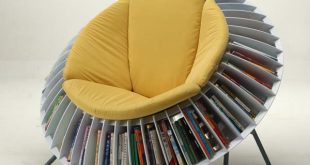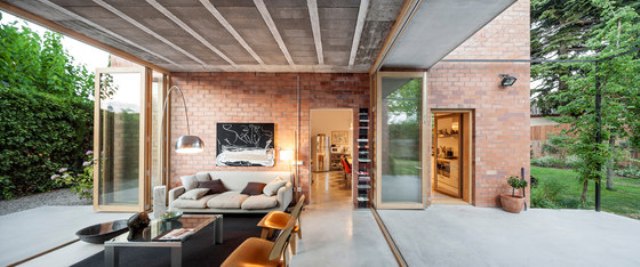
This project started with a list of the owners’ wishes and hopes for their new home that they give to Harquitectes Studio. One of the main goals was to achieve a close and essential relationship between the house and the garden, so that both became an extension of one another, and this with the help of panes of glass. The owners wanted to place the maximum number of rooms on the ground floor while keeping the garden free of masonry work. This idea is developed through a volumetric composition shaped in three boxes, distributed across the garden, almost aligned, located on the north side of the property, forming a wide outer zone facing south.
The spaces created between the three boxes are covered and protect two different environments. They are open to the garden in a north-south direction and can be closed with large folding windows. These rooms offer a completely different atmosphere that has a lot more to do with the garden area than with the house. Across the volume, the house consists of three brick wall cubes of different heights, which are arranged parallel to the side street. The interior is simple, modern and eye-catching: each room has one or more details that emphasize it. The masonry motif continues in the interior decor and whitewashed bricks can be seen in various rooms. The use of light wood in the decor makes the house look more comfortable and warmer. The house is equipped with a geothermal heat pump and underfloor heating, which freshen up the house slightly in summer and prevents air conditioning from becoming dehumidified.
 home decor trends
home decor trends
