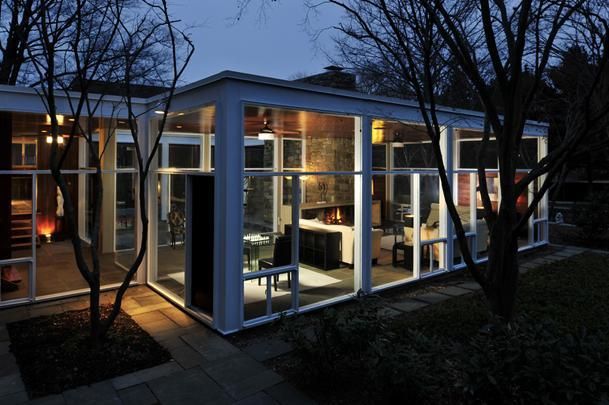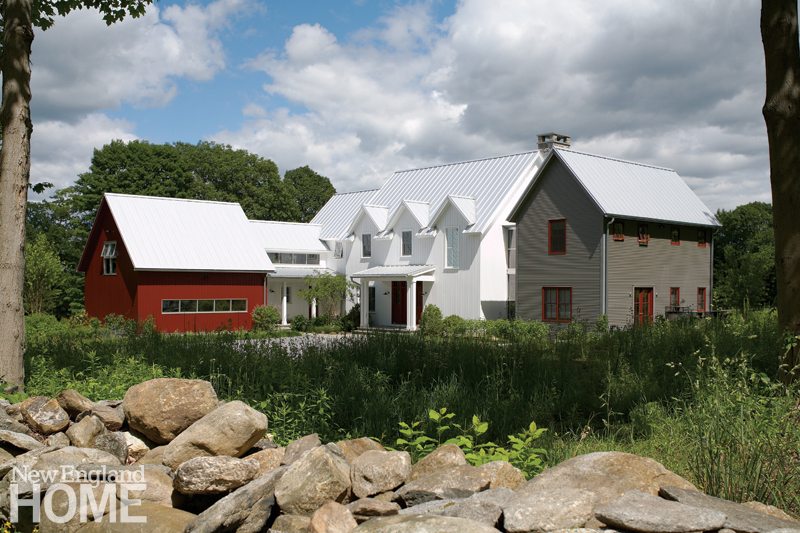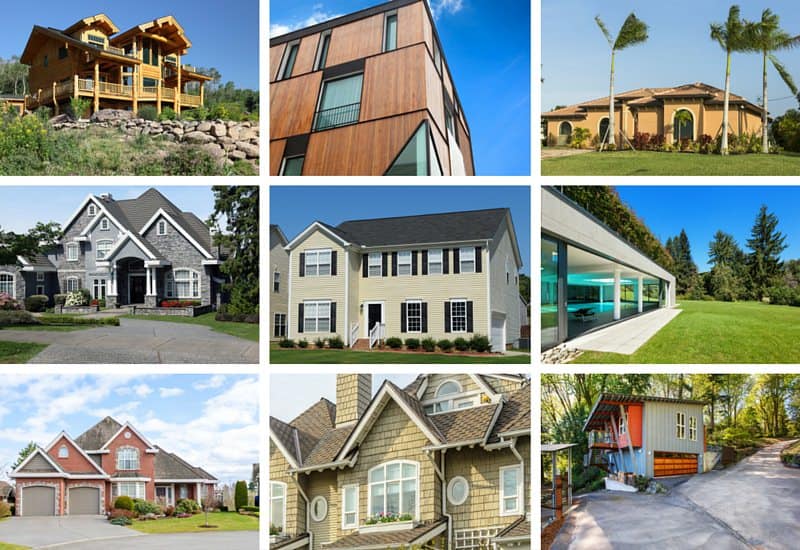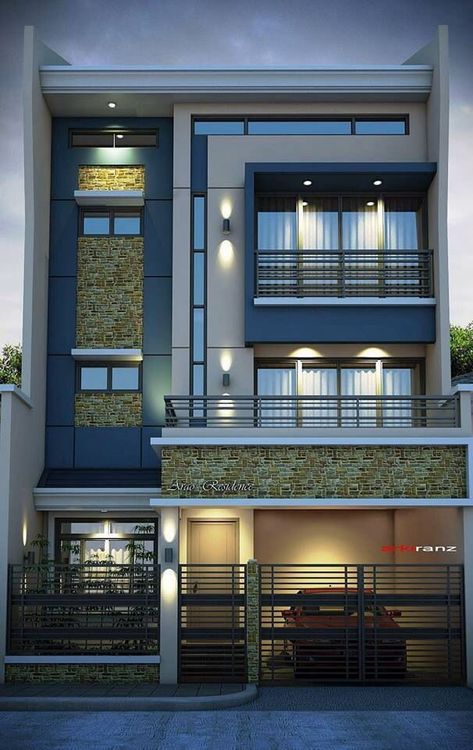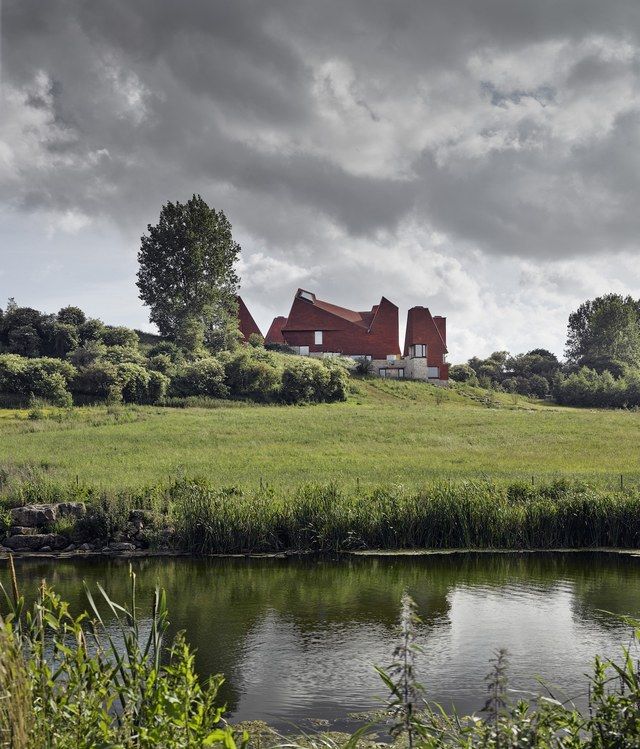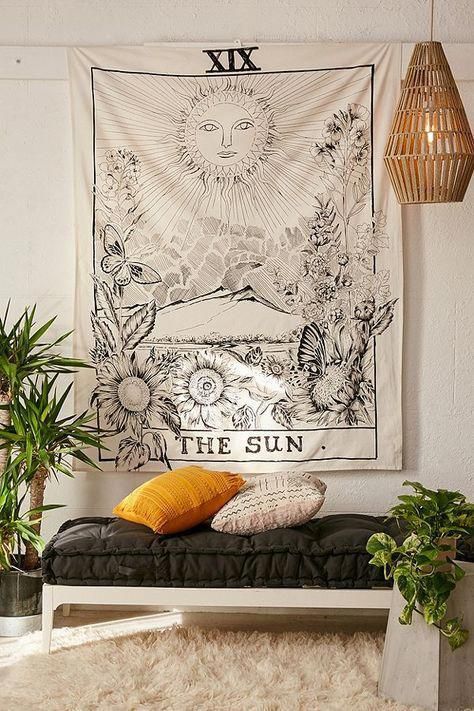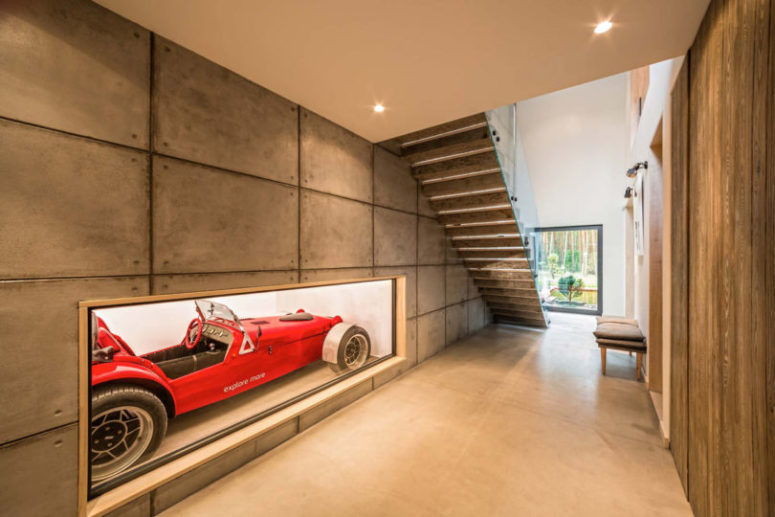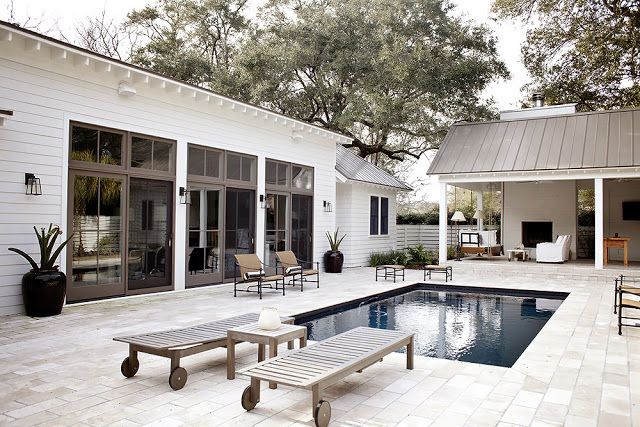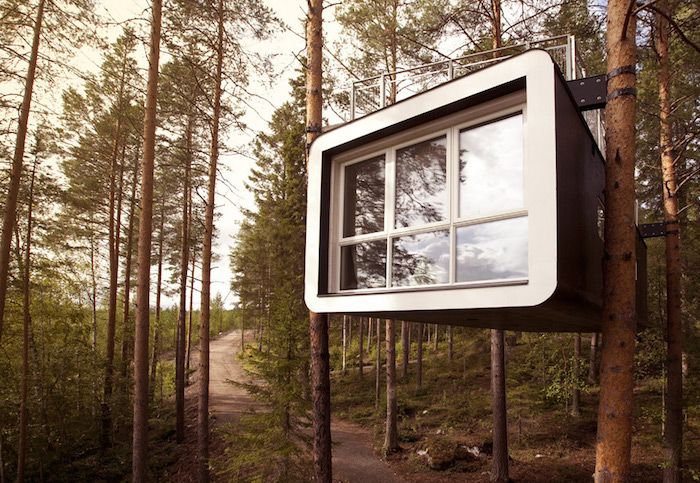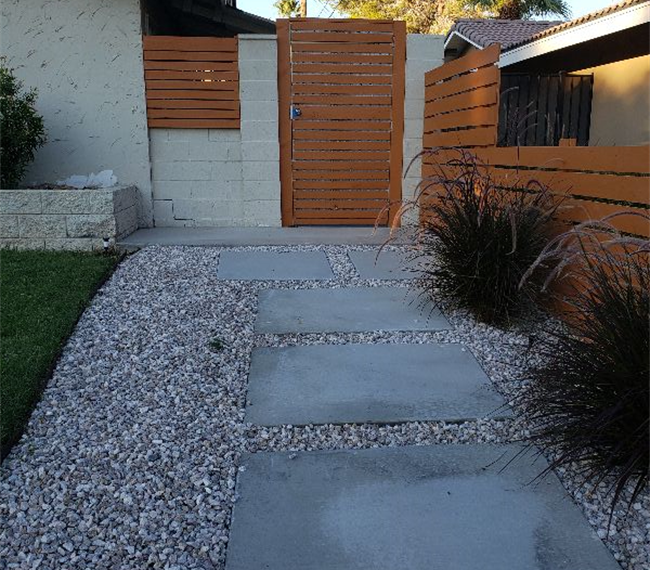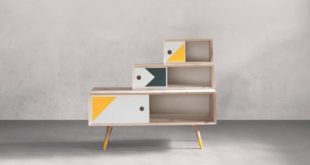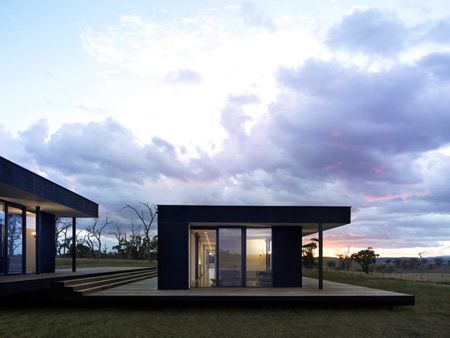
A little outside of Posen in Borówiec, Poland, mode: lina architekci designed the fence house, which presents itself as a geometric structure in contrasting colors from the outside. Two block-like volumes with sloping roofs and an off-center garage are made of brick and concrete painted in black, white and gray tones, adding a contemporary twist to the semi-traditional style. The facade has few windows which give the family extra privacy from the street. Different types of fences were installed for added security, which led to the name of the house, the fence house.
At the back the house opens up to the outside area through sliding glass doors and many windows. The parents and their two children requested separate areas, which led to the design of the two structures. The ground floor is shared by everyone and includes the kitchen which extends to the garden.
The hallway has a special feature – a window with a view of the owner’s cool car. It becomes a work of art as it is framed by the window. The large living room offers various framed views of the surrounding landscape and a mezzanine floor above which is a library. The children’s room has two house-like beds that every child would dream of. They create a personal space for each child and make the children feel more comfortable.
 home decor trends
home decor trends
