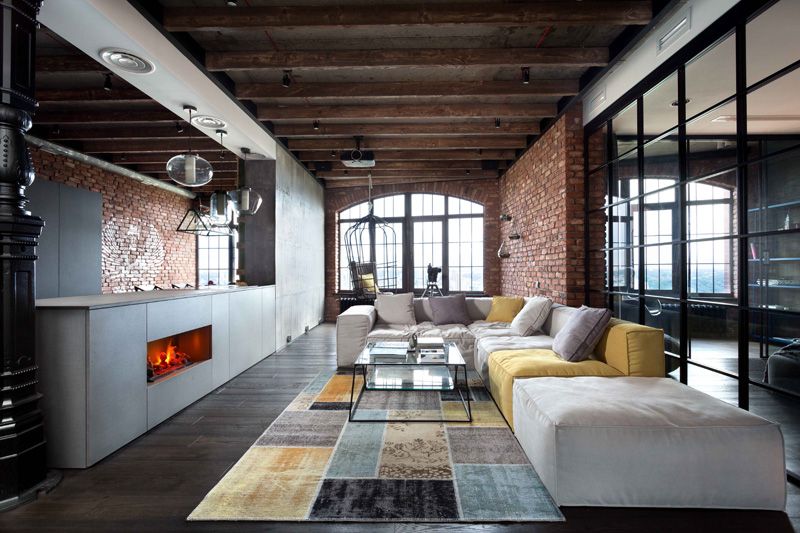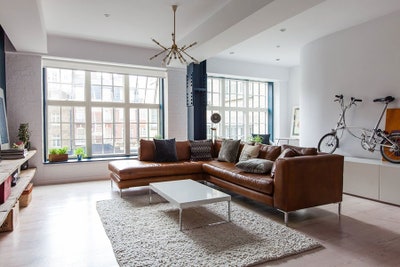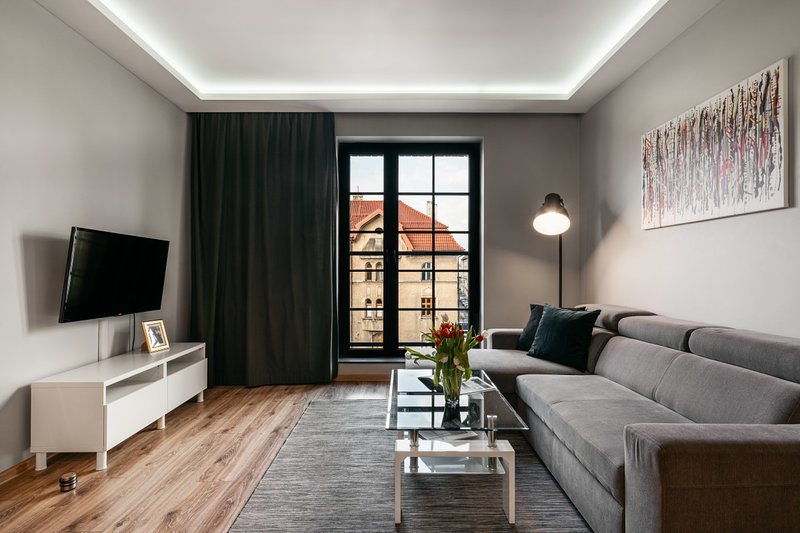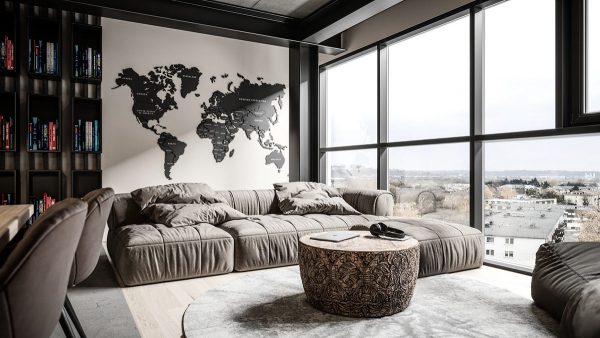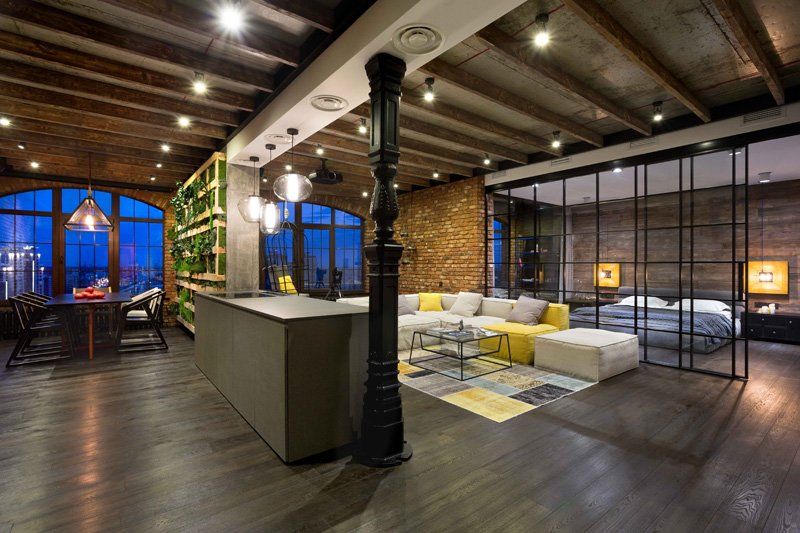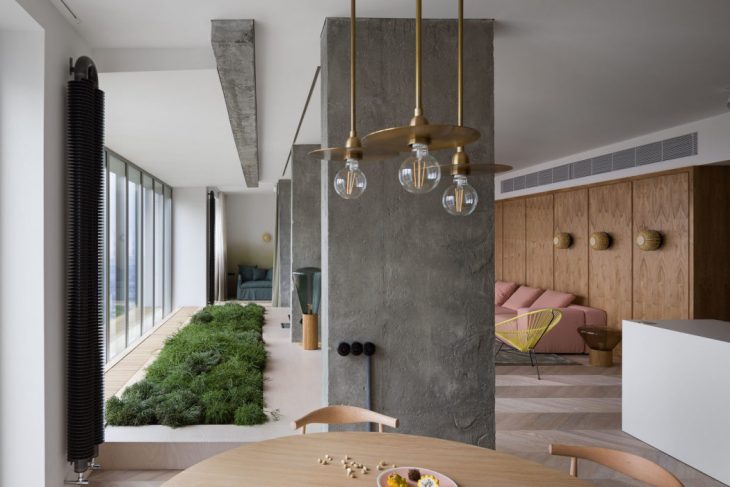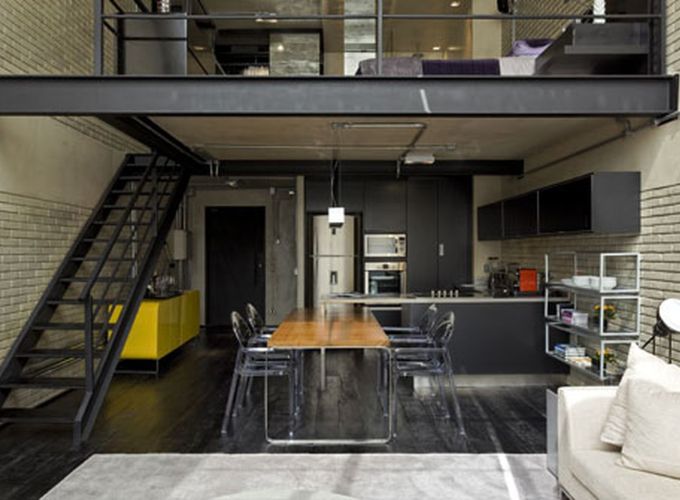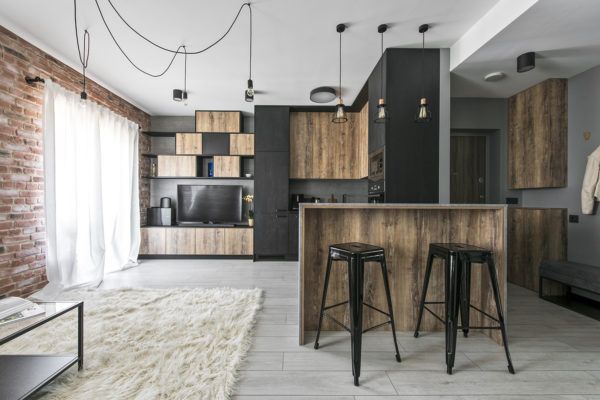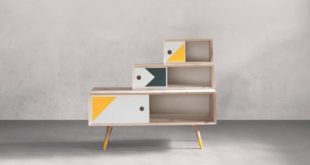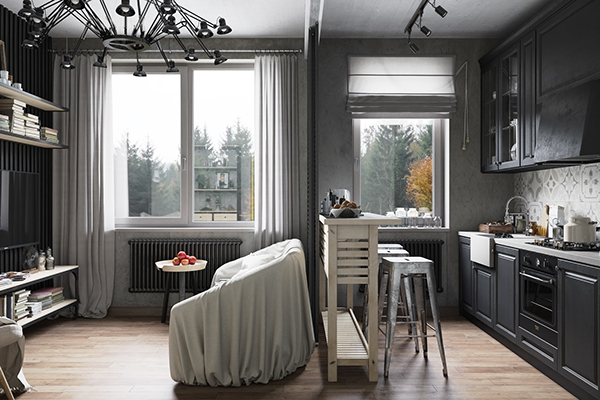
PAUZARQ Arquitectos has renovated an old apartment in the famous Plaza del Museo in Bilbao, Spain. The result is an unconventional house with industrial design influences that meets the contemporary living needs of the owners.
This room possessed two unique features that determined the planned approach from the start. On the one hand a powerful reinforced concrete construction with angular beams; On the other side, a polygonal facade with sliding windows that protruded over the front line.
These special features have been creatively highlighted and improved. The concrete beams and girders have been skillfully exposed for a raw, industrial touch. The long and dark corridor was removed and integrated into the living room, making full use of the generous windows. A lot of white paint is used to make the room more airy and visually larger.
Although the kitchen, living room and dining area are arranged in an open space, they are optically separated by glass and wooden partitions – this unique feature makes the apartment more modern and eye-catching. In addition, two sliding doors offer the possibility of completely enclosing each functional area from the rest of the apartment. According to the designers, the light is directed downwards to illuminate the thermal clay walls and upwards at the wooden blocks.
Check out all the cool rooms in the pictures below, get inspired and steal some clever ideas for your own interior.
 home decor trends
home decor trends
