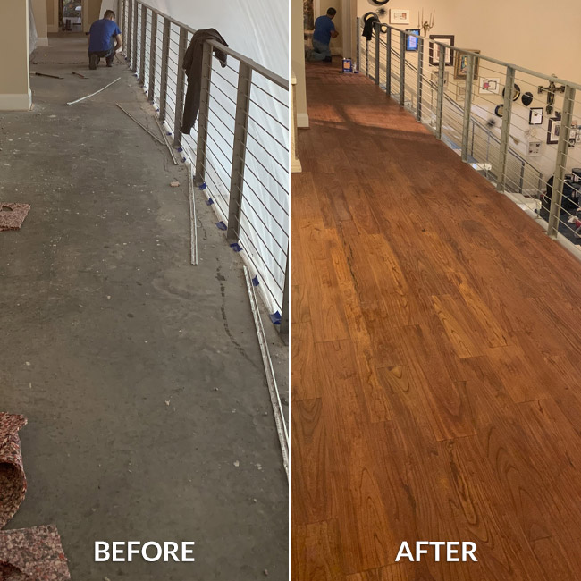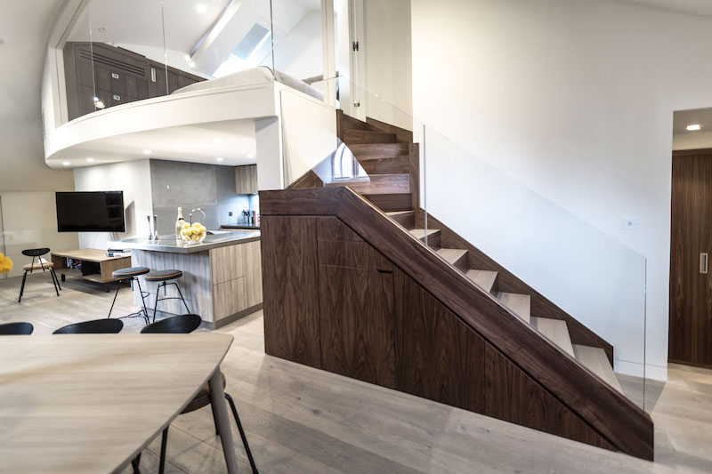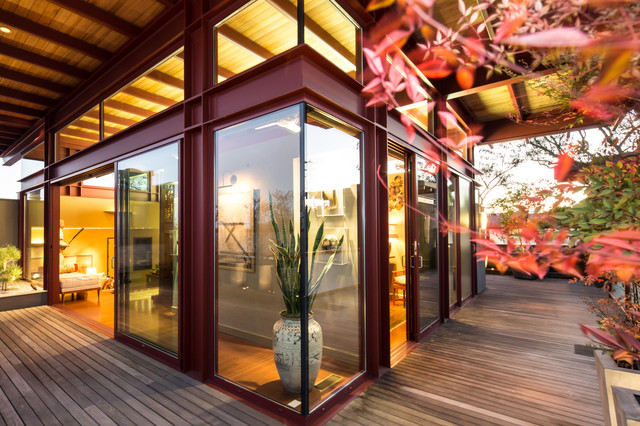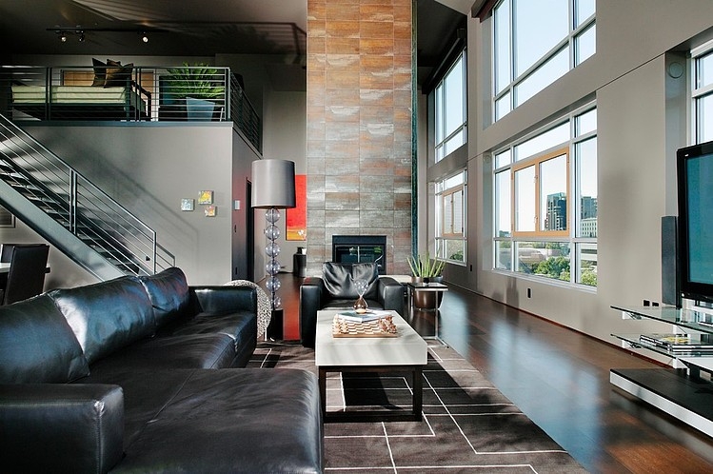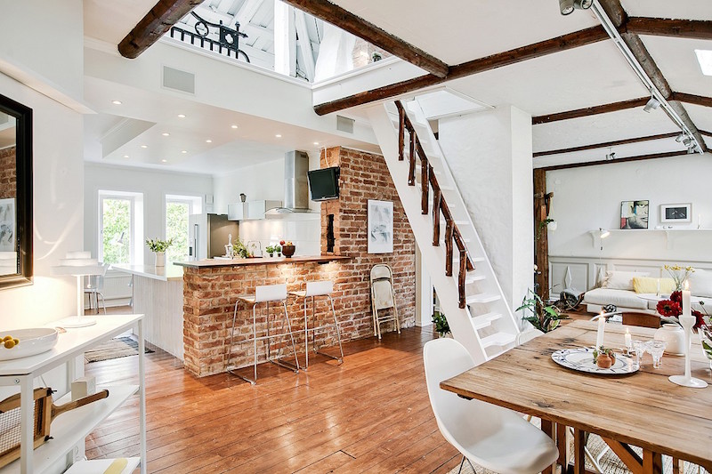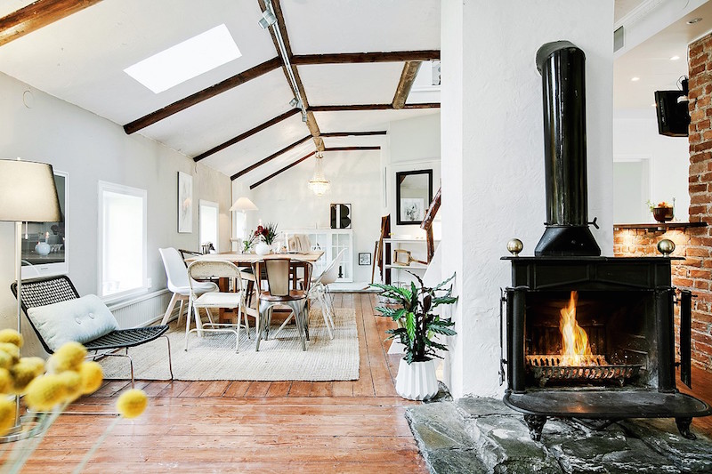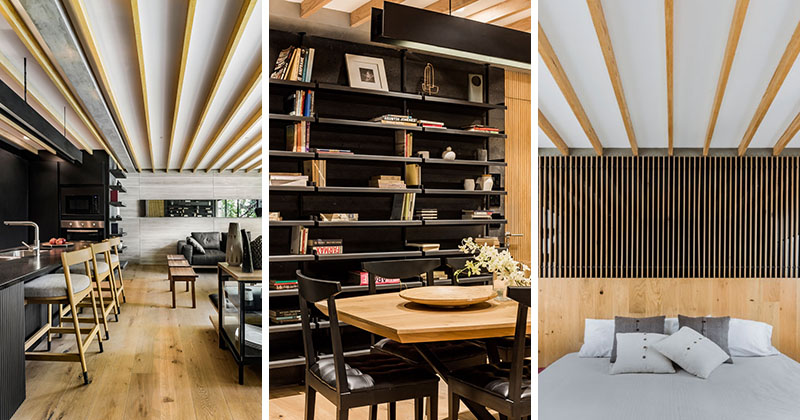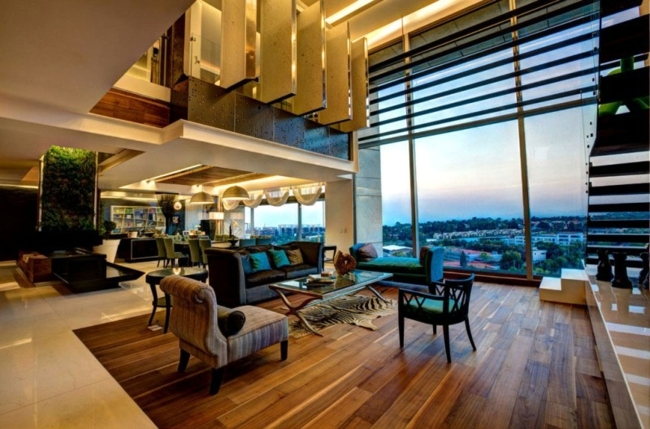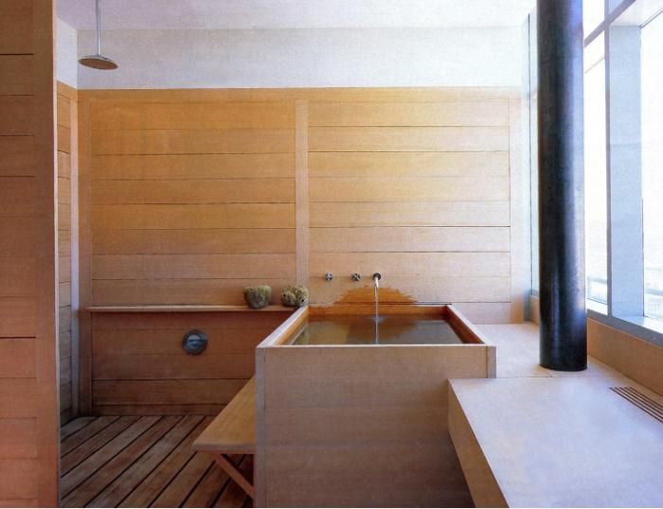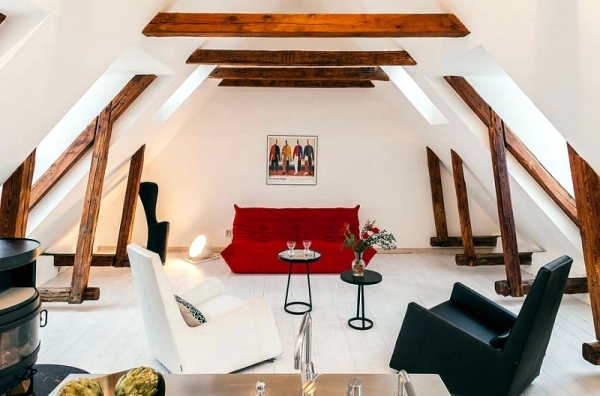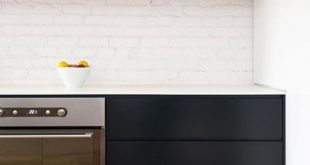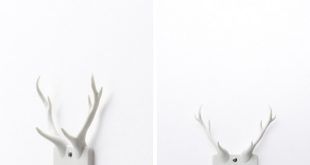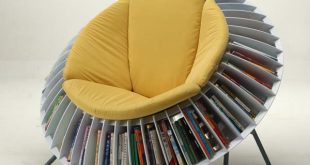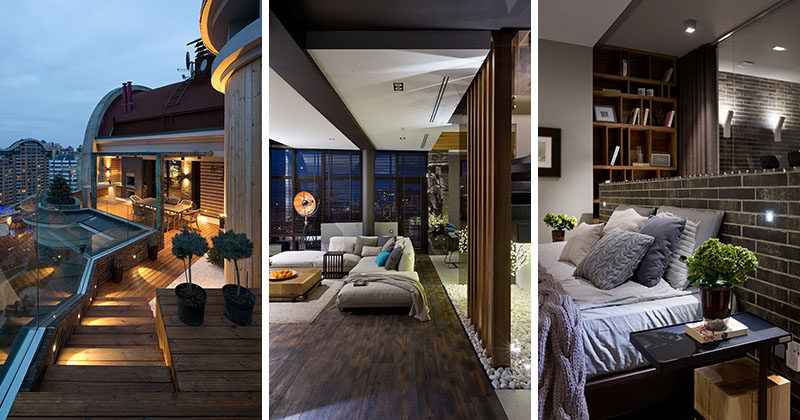
The room designer Josep Ruà transformed an apartment with a sophisticated floor plan in Valencia, Spain, into a modern penthouse with maximum functionality. The apartment was described as a box with two free-standing terraces that was completely isolated from the outside and urgently needed a distinction between day and night areas. Storage was also a challenge, mainly due to the size of the small apartment – 753 square meters, including the terraces. The first step was to cover one of the terraces and convert it into a master bedroom. The floor was divided in half by a curved wall which, along with a large bookcase, helped soften the harshness of the room. The social center of the modern penthouse is the open living area, the kitchen and the dining area. Wood accents paired with a light color palette and lots of natural light make the room look open and airy. Part of the kitchen is hidden behind an automatic door that solves the problem of storage without compromising aesthetics. The interior was made of white and light natural wood to create that airy feeling.
To make it look more eye-catching, the designer decided to emphasize the edgy modern decor with patterns and volumes. He used cool geometric cuts on the walls in the kitchen and various sculptural constructions, for example a white bedside table in the bedroom or a fantastic sculptural white bathtub. The exteriors are connected to the interiors using the same colors, materials and sculptural shapes that help the inside and outside to merge into one in a light and seamless way.
 home decor trends
home decor trends
