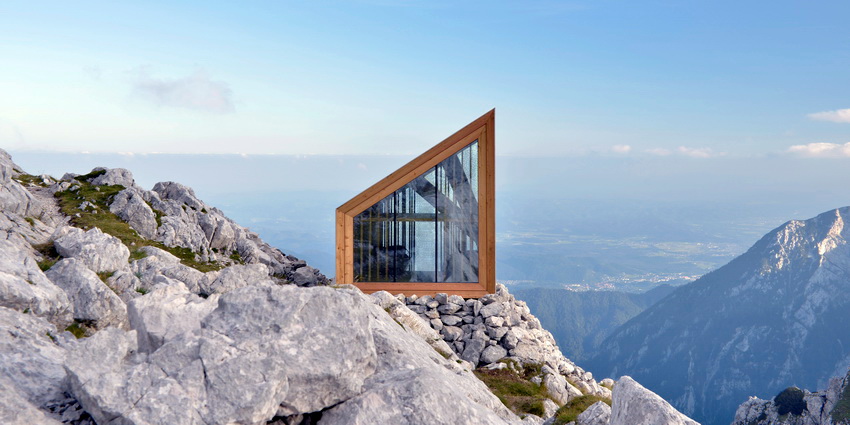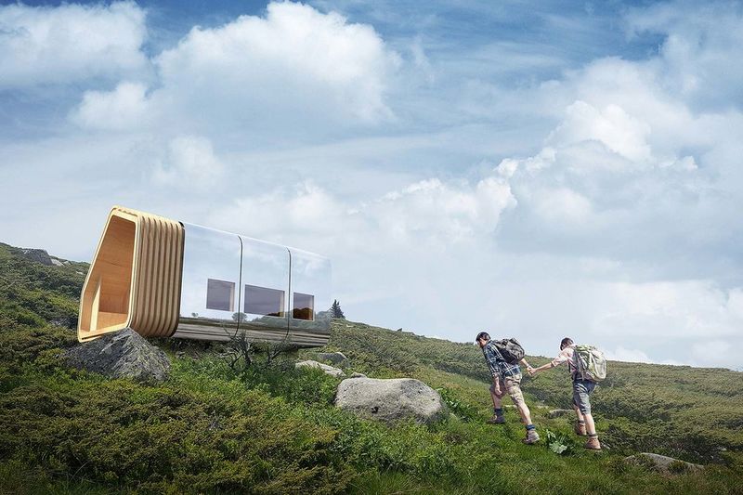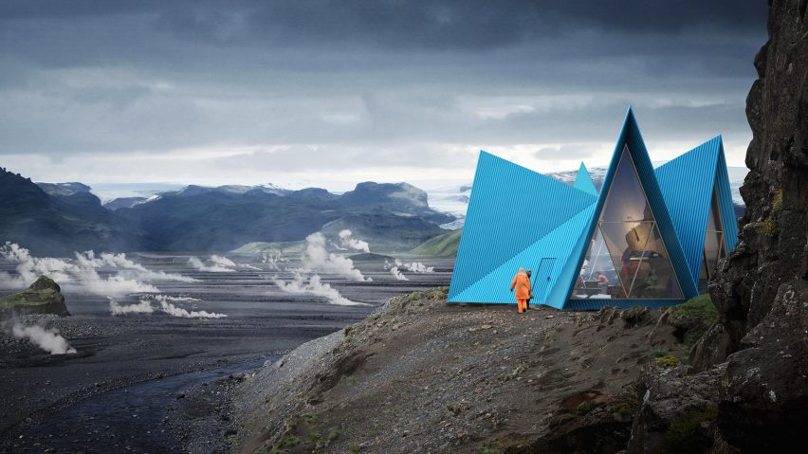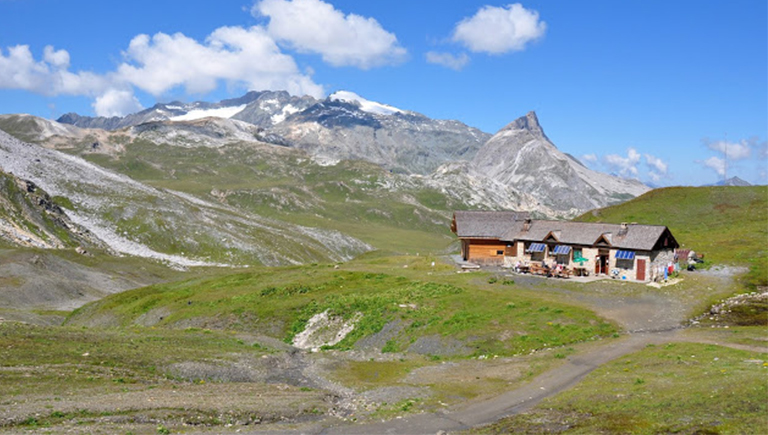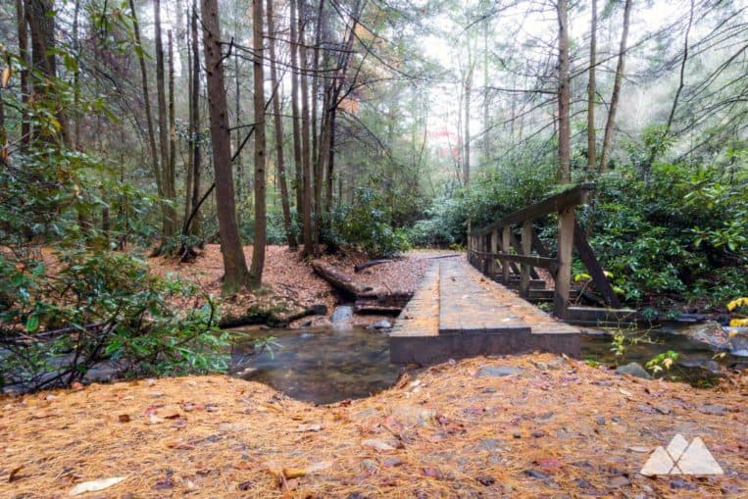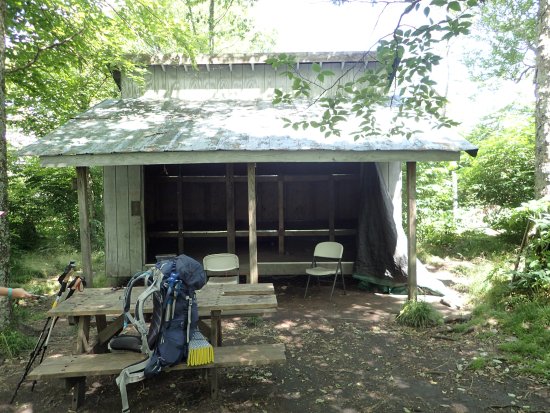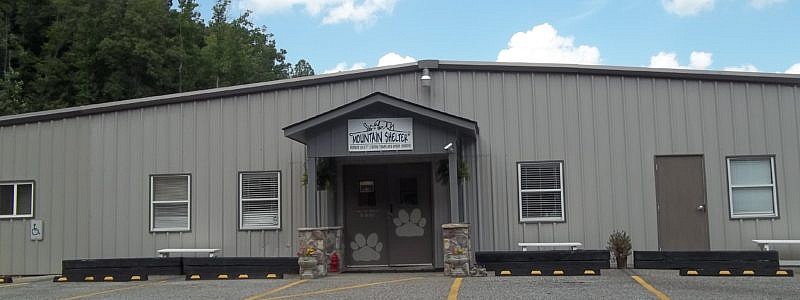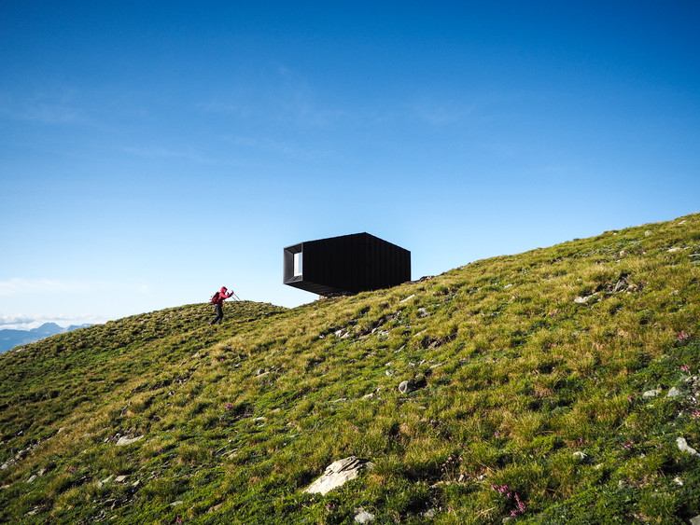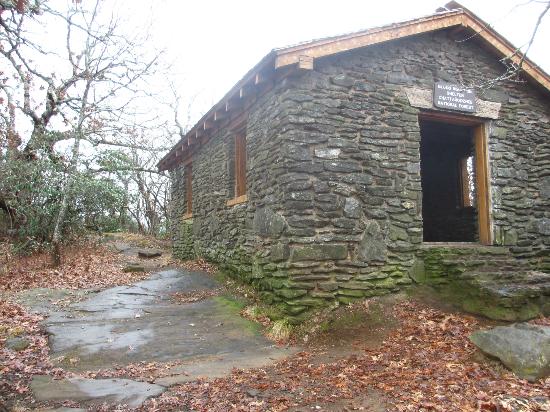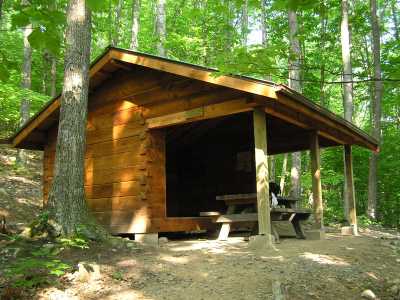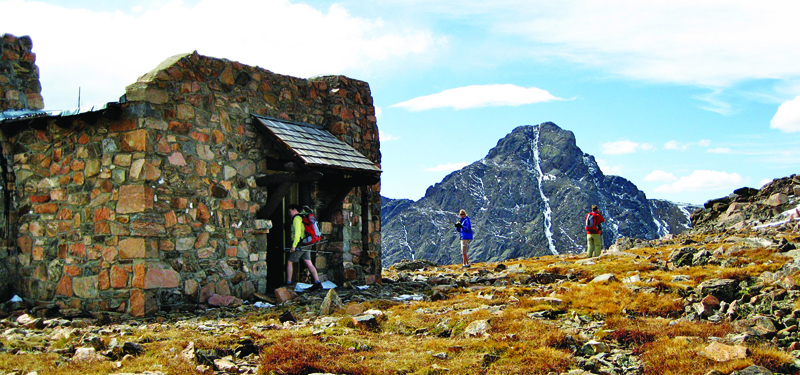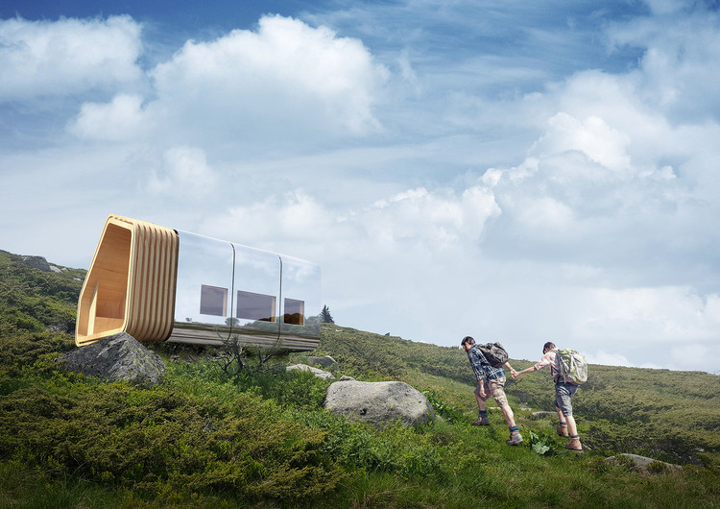
The Casa R by the architect Felipe Lagos is located in the south of Chile. It is a 96 square meter residential building that serves Lagos and his family as a holiday home and has various design elements that help to withstand extreme climatic conditions.
The apartment is on two floors to enjoy the valley view over the foliage and the landscape of the trees. The cabin has a rectangular floor plan and a sharp gable roof that prevents the accumulation of snow. In order to keep the disruption of the landscape as low as possible, a large part of the cabin is raised above the ground.
Steel was used for the structural frame because of its fire and water repellent properties, and the outer walls are wrapped in wood painted black. The cabin’s materials have been carefully studied to fit the architecture into context. On the front of the apartment there is a “chiflonera” – an area between the inside and outside of a building that helps regulate temperatures. These buffer zones are often found in the region where climatic conditions can be extreme.
On the ground floor there is a compact kitchen and living area as well as a bathroom. A spiral staircase leads to the A-frame upper level, where the Lagos set up a bedroom, sitting area and desk. Dark structural beams were exposed and contrasted with white walls and wooden floors. The surfaces and the decor should be durable and easy to care for. In the kitchen, the architect used plywood, acrylic and stainless steel. Other rooms have plastic furniture and wooden chairs.
 home decor trends
home decor trends
