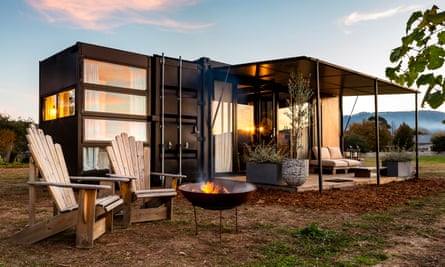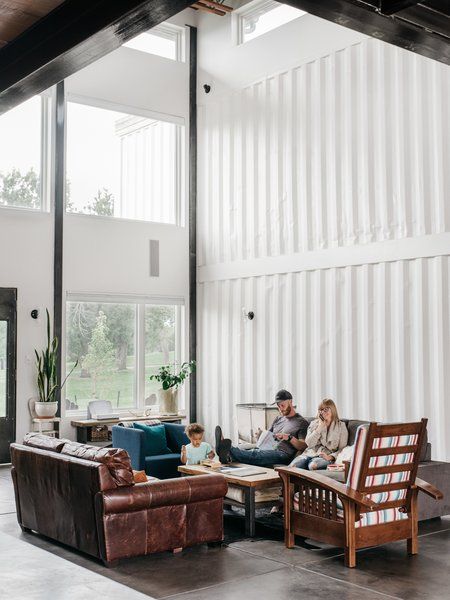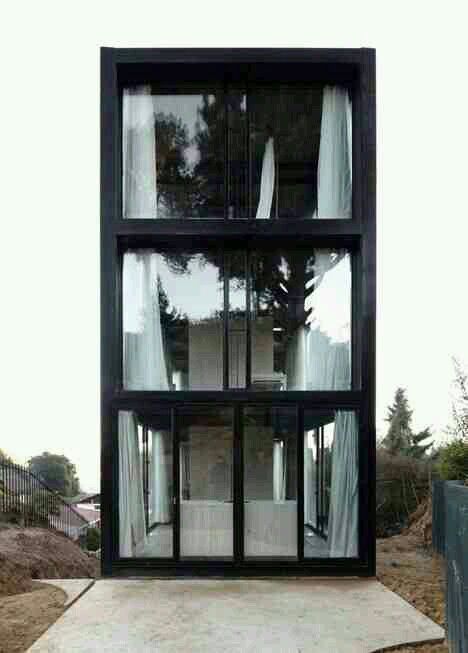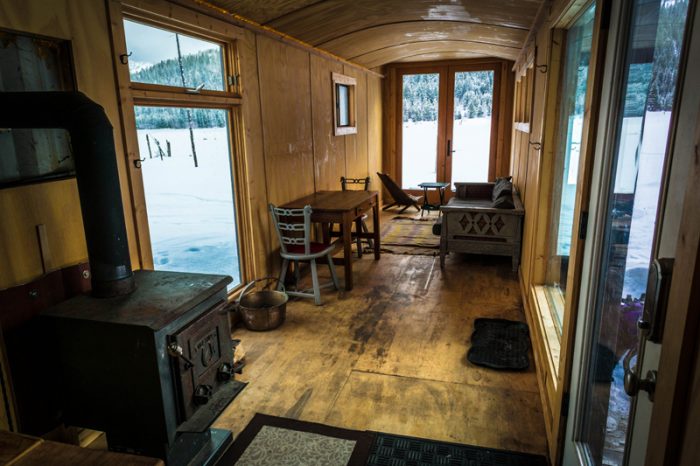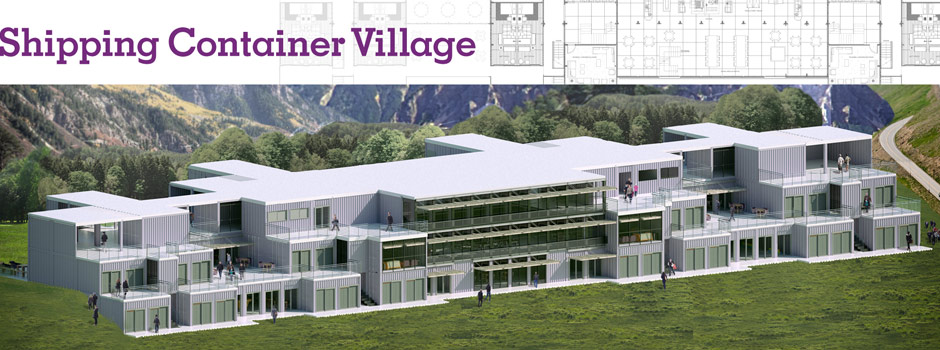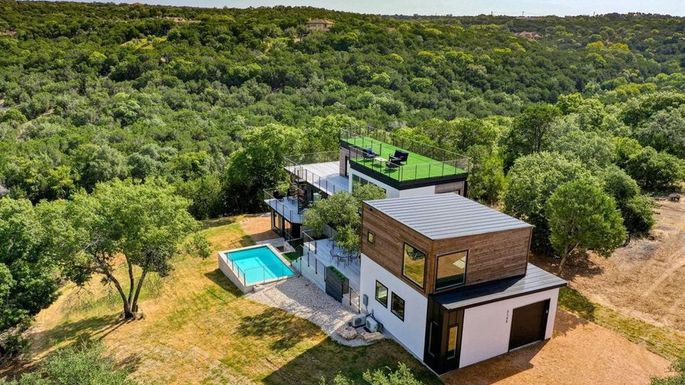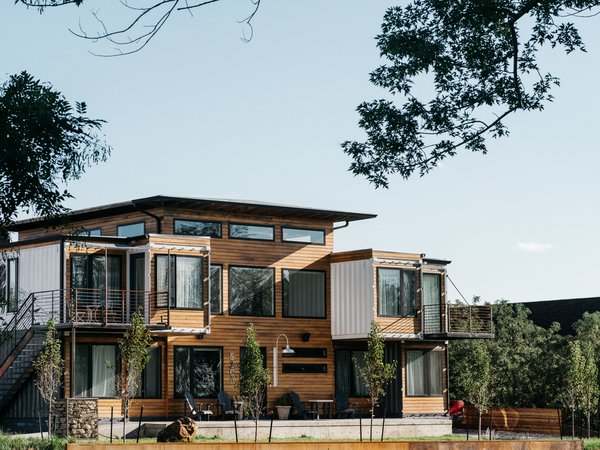
Since shipping container homes became a thing, architects, designers, and even private homeowners have made incredible strides to make these types of projects more accessible, customizable, and simpler overall. There’s that one shipping container house that stands out. It’s a house built for himself and his family by a Colorado firefighter who collaborated on the design with architect Joe Simmons of Bluesky Studio.
The exterior of the house is a mix of modern, rustic and industrial elements. The wood-clad exterior walls give the house a very inviting and cozy look. A series of windows in the back yard bring in additional sunlight and help make the house feel airy and spacious. Sliding glass doors open the ground floor and seamlessly connect it to the terrace and garden.
The cold and sturdy nature of the metal container frames is offset by plenty of warm wood. The transition between all of the different rooms is pretty seamless, despite obvious obstacles. The living room has a 25 foot high ceiling. The open kitchen includes a large island with plenty of storage space, a hex marble backsplash and sleek black cabinetry. The bedrooms have separate open balconies and sliding doors, and the furniture and floors are dark wood that contrasts the white walls. Get more of this cool home below!
 home decor trends
home decor trends
