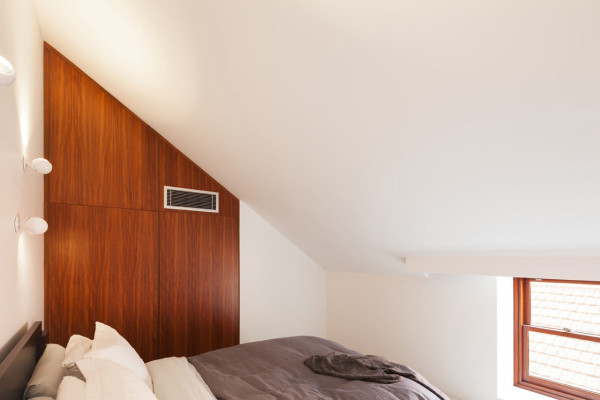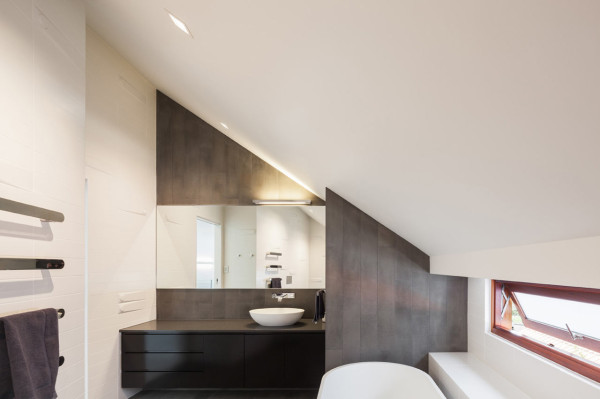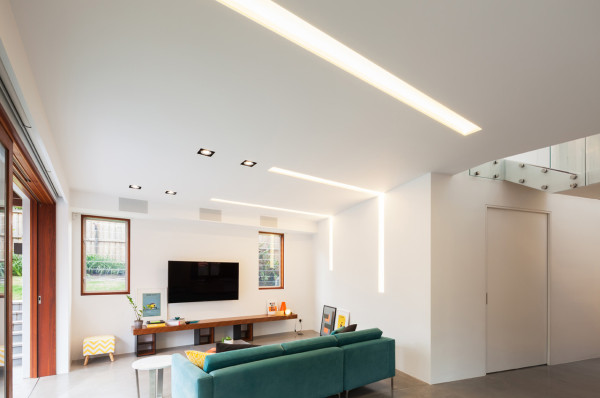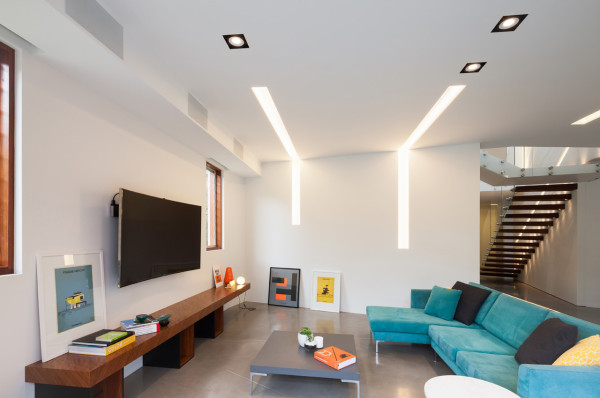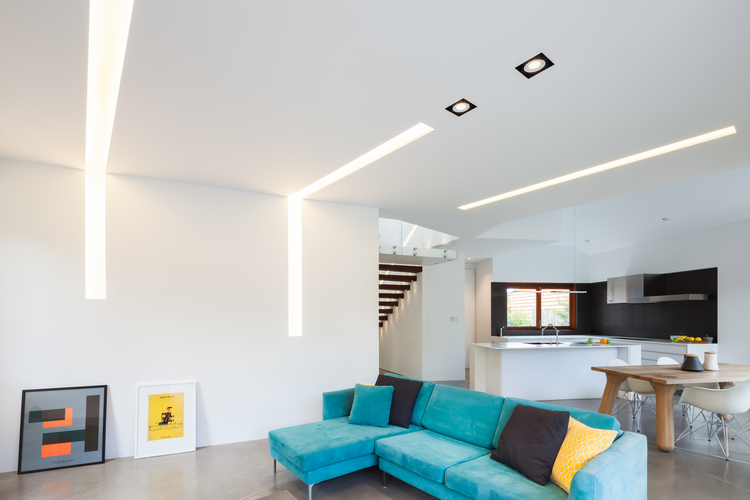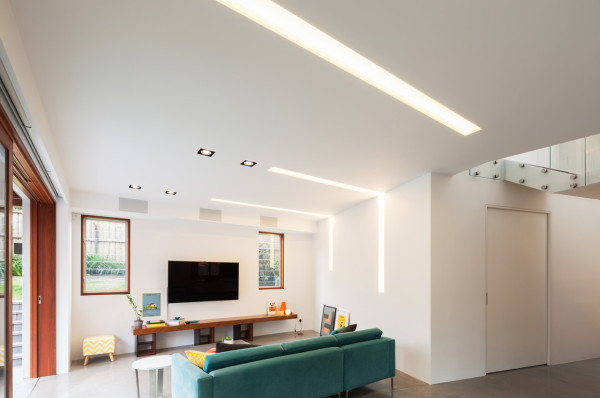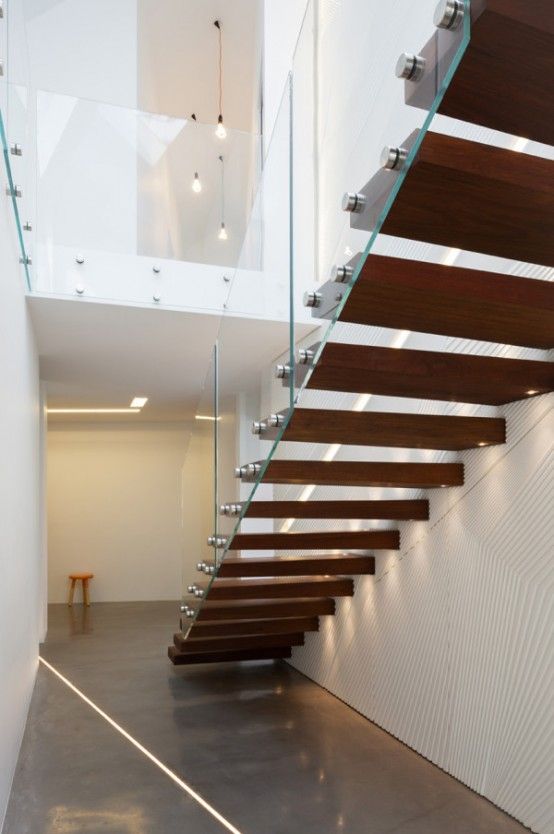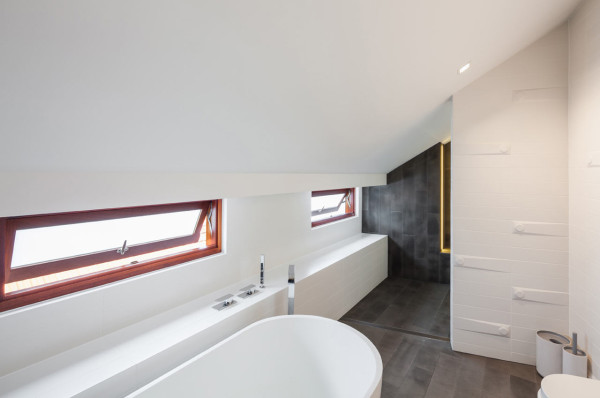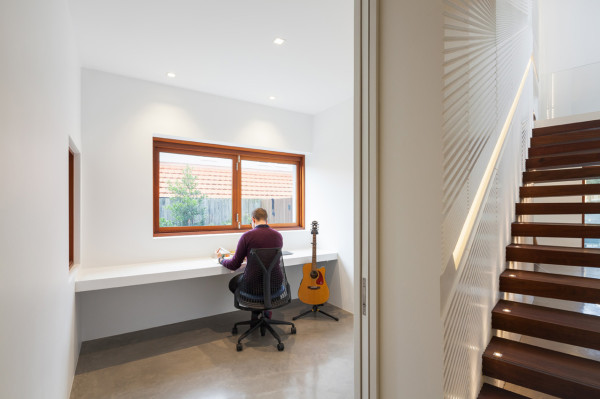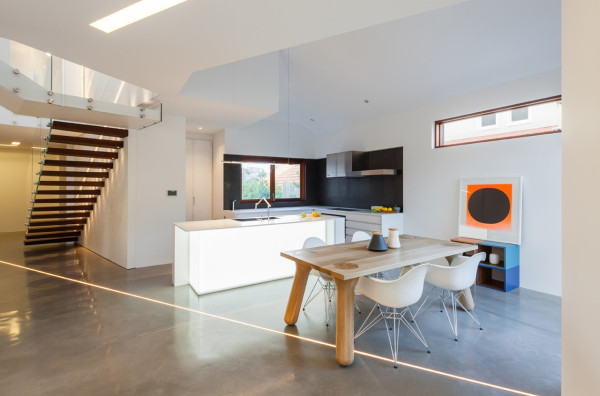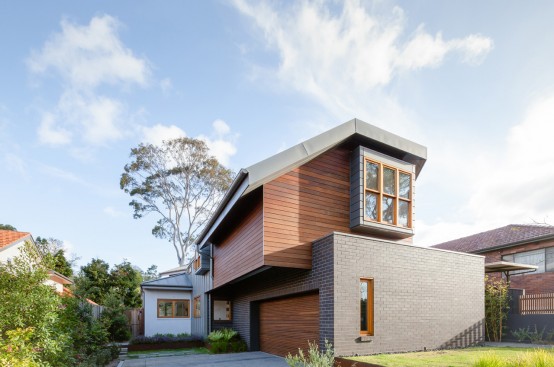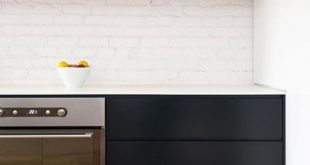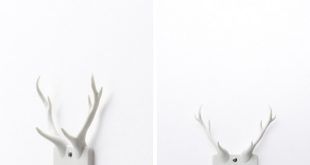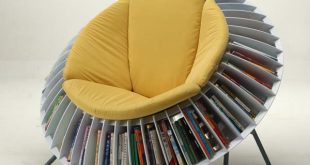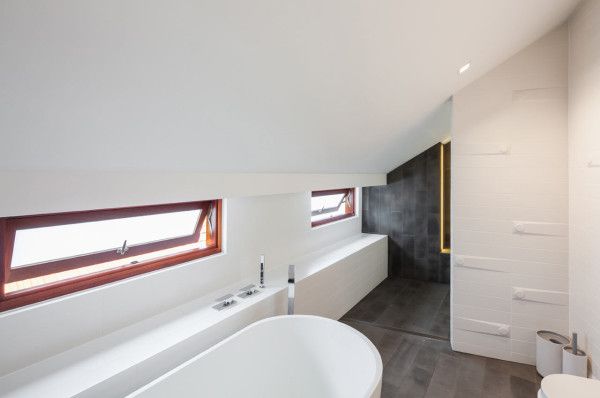
The Naremburn House was designed by Bijl Architecture in Sydney, Australia. To do justice to the design, they used changing volumes and geometries to create a variety of irregularities. Customers wanted a light-flooded interior, completely unique rooms (not square) and a place where they could “live for a long time”. With the site’s irregular landscape, subtle level changes and updated Dutch gable and cat-slide roof shapes have been incorporated which helped keep the facade nice and compact. In the rear area, a terrace and a pool extend directly from the living room, which open through floor-to-ceiling doors and windows. The changing volume heights enabled open living and unique angles in the interior.
 home decor trends
home decor trends
