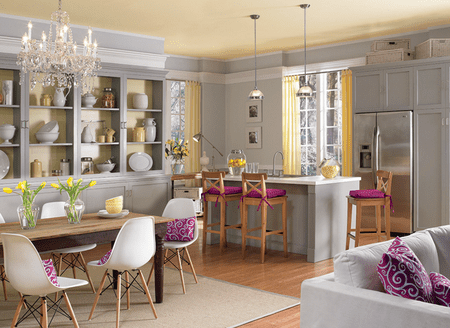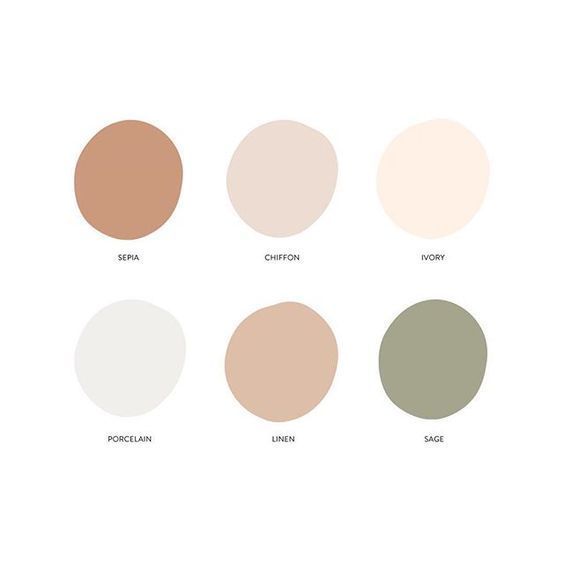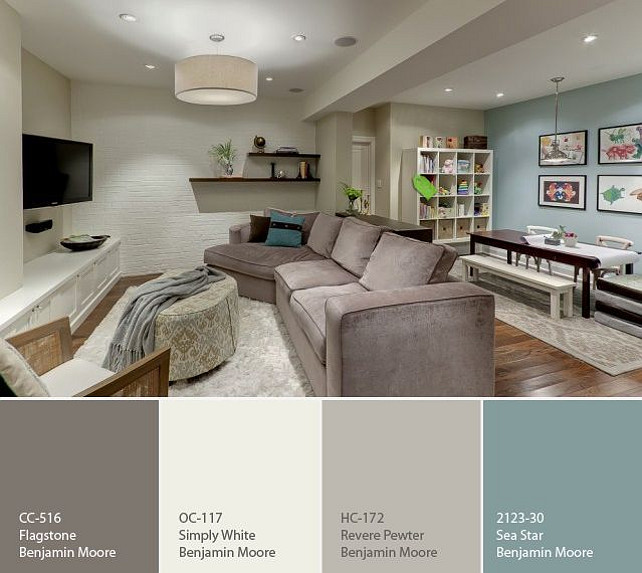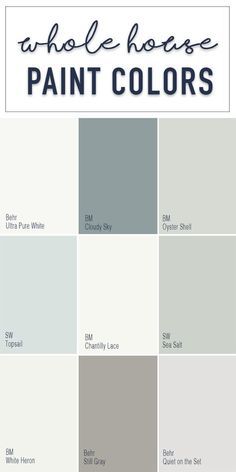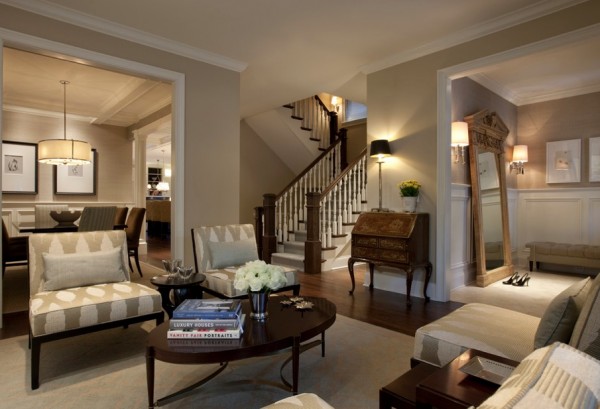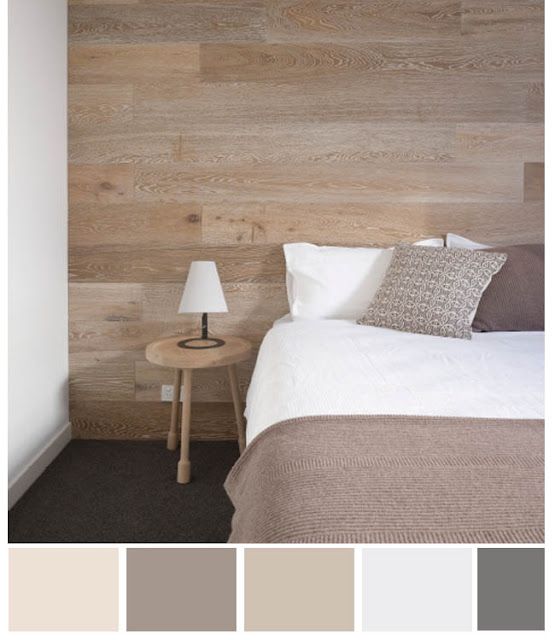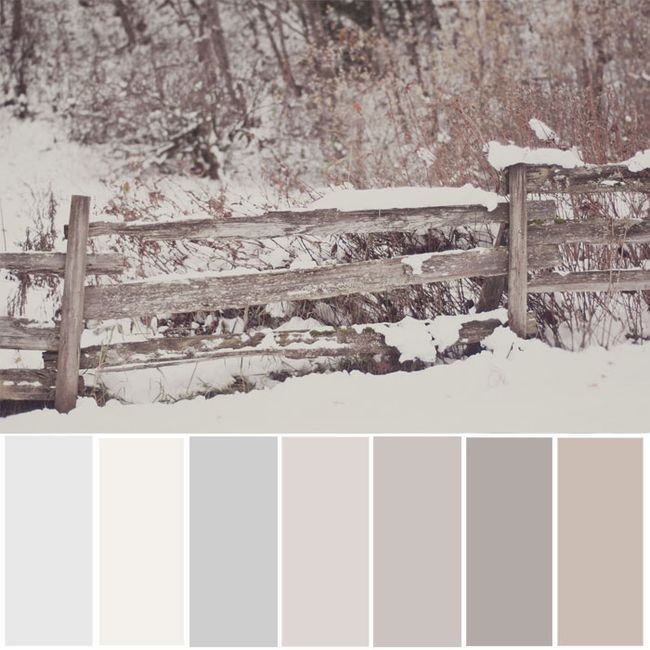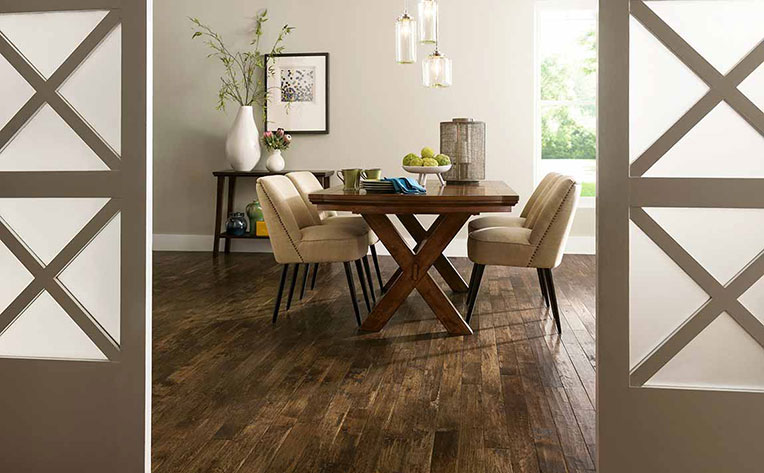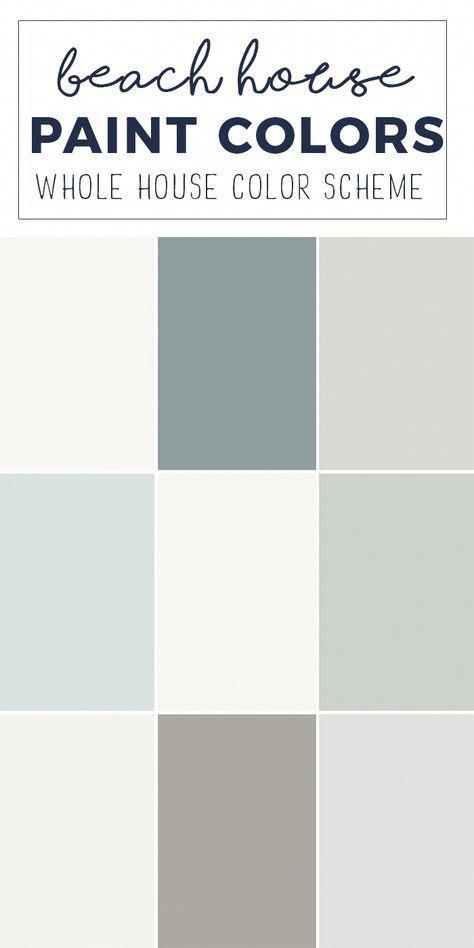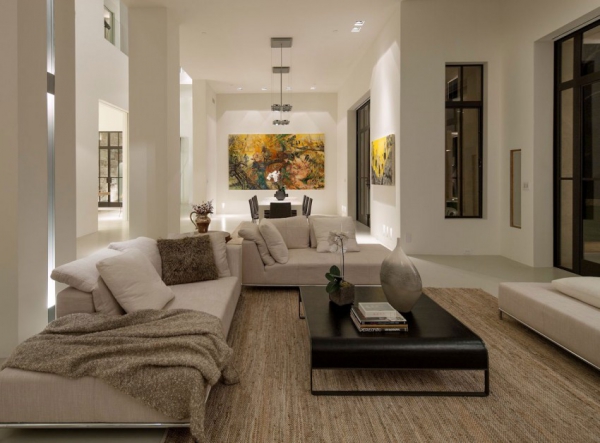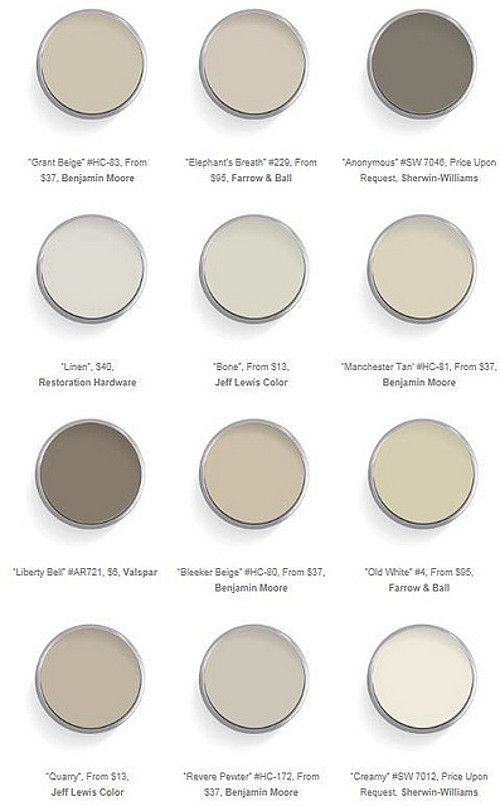
This home, called Crescent H, is in western Wyoming and was built by Carney Logan Burke Architects. The residence is on a slope with aspen trees and offers a breathtaking view.
The house is 604 square feet and is L-shaped with rectilinear volumes arranged around a courtyard and reflective pool. Such a shape was chosen in order to get a maximum of beautiful views. The building parts are arranged in separate building shapes in order to achieve more intimacy. When it comes to materials, the architects chose a limited number of materials: stone, glass and cedar with clear vertical grain to connect the building with the natural surroundings. The roof is finished with a metal cladding chosen for its durability. Extensive glazing was used to enjoy the view and bring in lots of sunlight.
Inside, the house has a fluid layout and a strong connection with the outside. The team used a neutral color palette and earthy materials, including white oak for the floors, ceiling levels, and soffits. There are three different volumes, the first containing a library, a washroom and pilates studio, an office, a reading corner and a master bedroom; The second has a spacious living room, dining area, and kitchen, and the third has two bedrooms and a den. Stone-clad fireplaces throughout the house anchor the interiors, the enchanting view can be seen from every room in the house and they create a very calming ambience. The house has a number of sustainable elements, such as a high-performance building envelope and operable windows for natural ventilation.
 home decor trends
home decor trends
