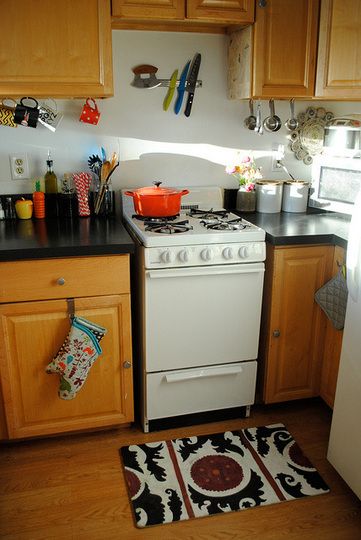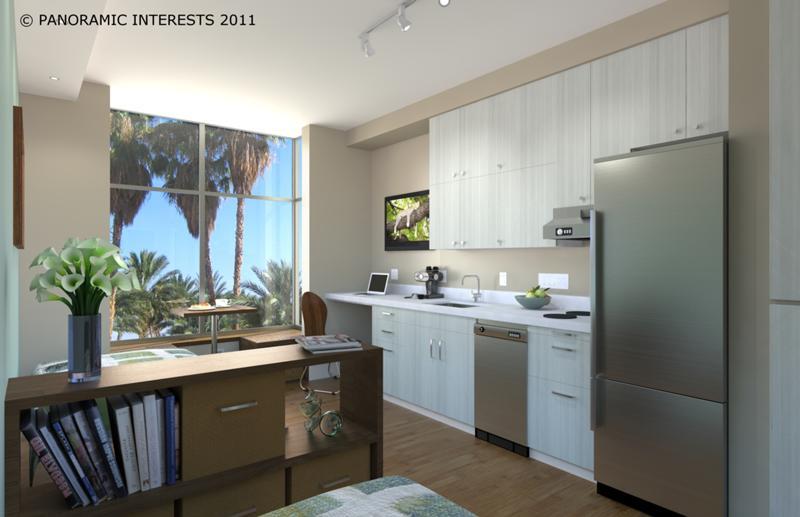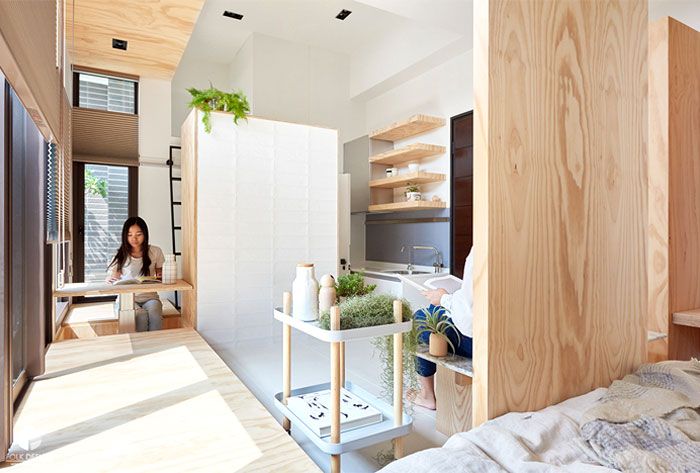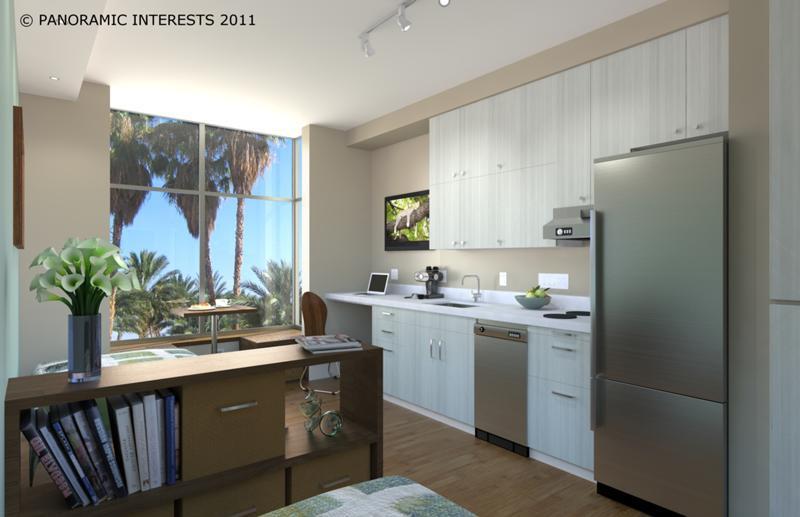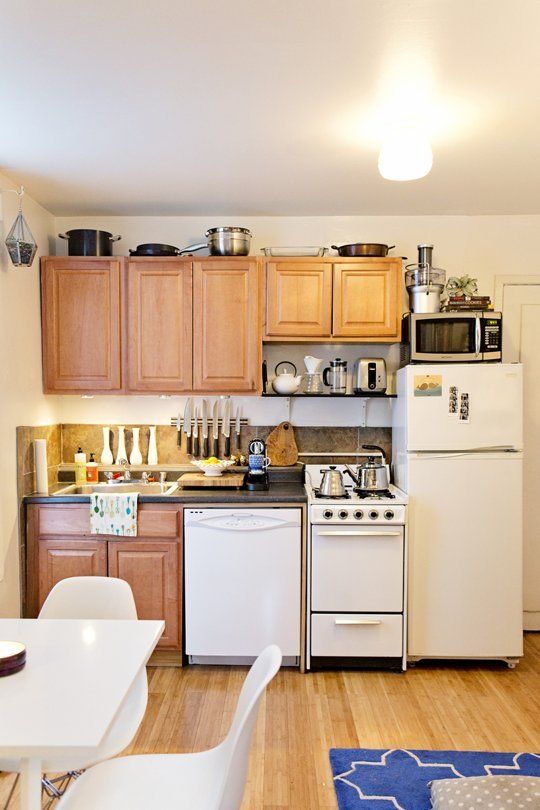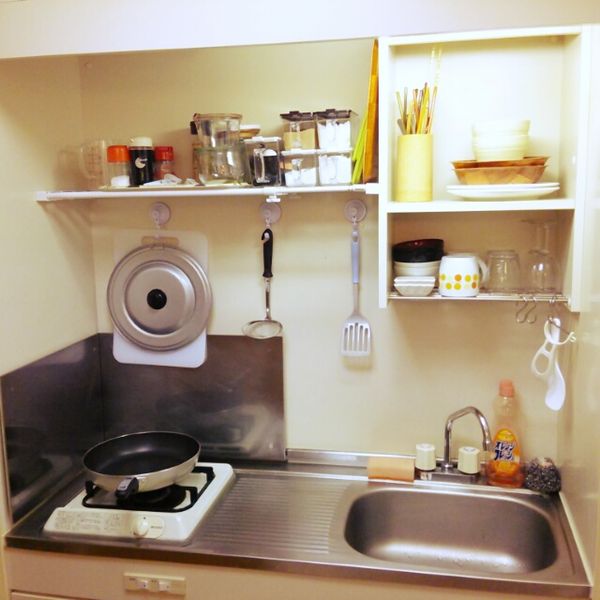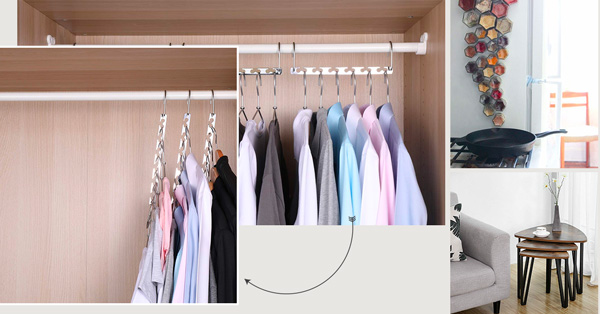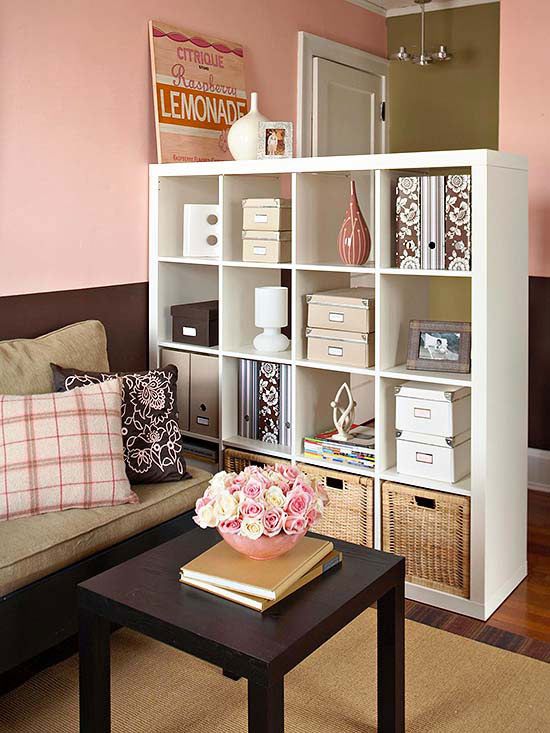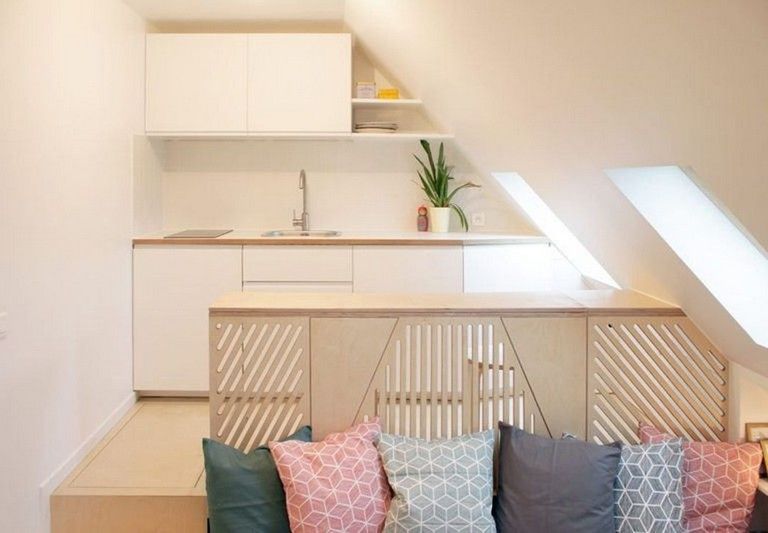
Modern designers and architects show wonders of ingenuity when decorating small spaces to accommodate everything necessary and make the space functional. Today we still share one of these houses: George is one of several identical studio apartments that housed nurses in Fitzroy, Melbourne, Australia in the 1950s.
At just 28 square meters, the micro-apartment had to be extensively renovated to meet today’s standards. All interior walls were removed and installed with a new steel beam to open up the design plan to just about everything. This is a practical solution to make the tiny house more functional and bring more light into the interior.
The new living space takes up a large part of the area and is blocked by a corridor made of wood storage in front of the front door. The same lightweight plywood continues into the living area with a floating multipurpose unit that goes from a large seating area for eight to a bed for two in minutes. Built-in storage surrounds it, keeping things hidden when not in use. The space was envisioned with a white brick wall and dark floors that contrast the light colored plywood that can be seen throughout the apartment.
On the other side of the storage space wall is the completely black kitchen, which benefits from a passage opening through which light can pass. The bathroom is clad in floor-to-ceiling black tiles with red grout for contrast and a stylish masculine look. Get inspired and steal some ideas!
 home decor trends
home decor trends
