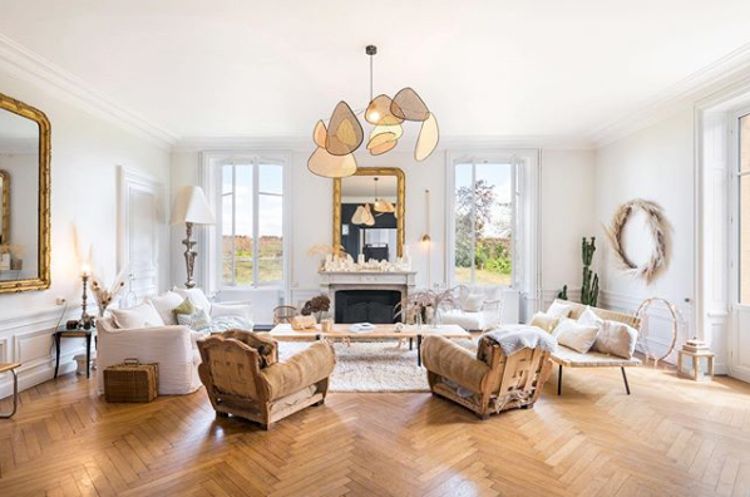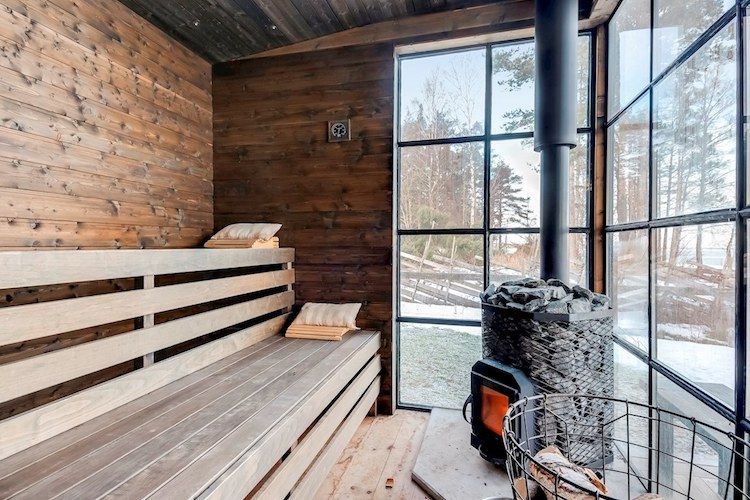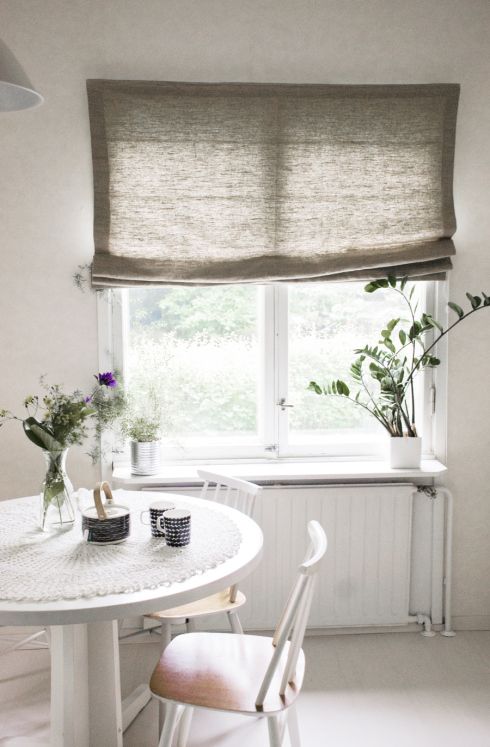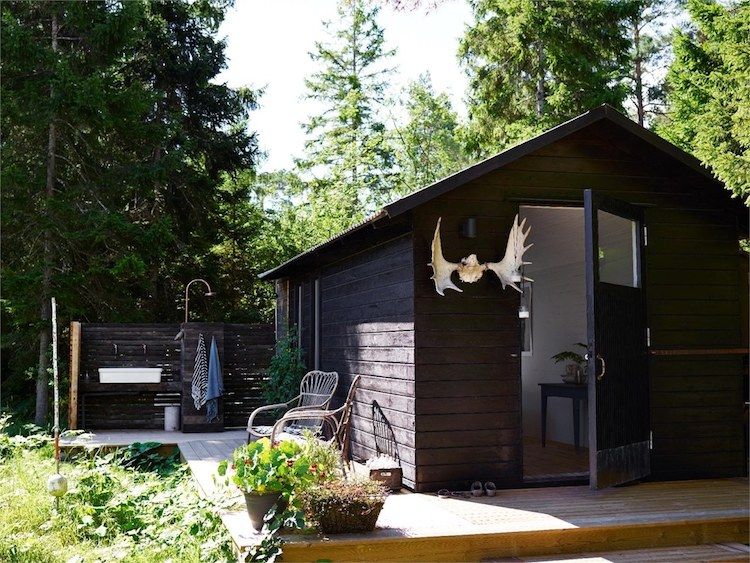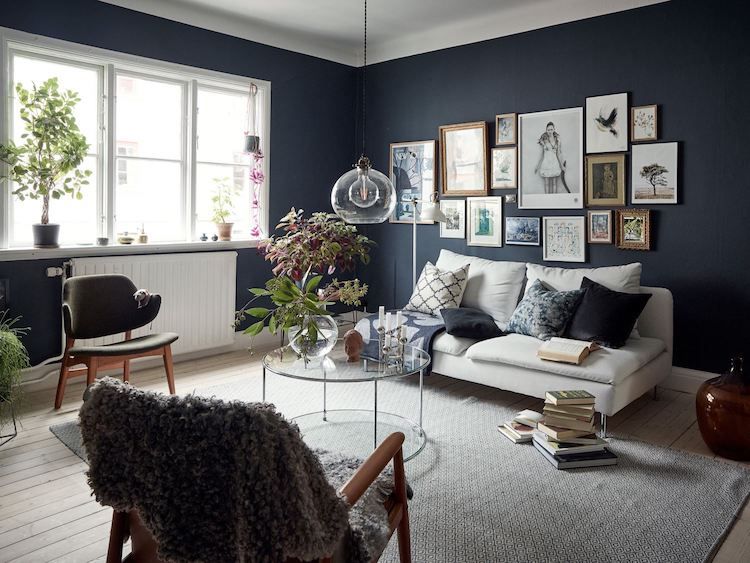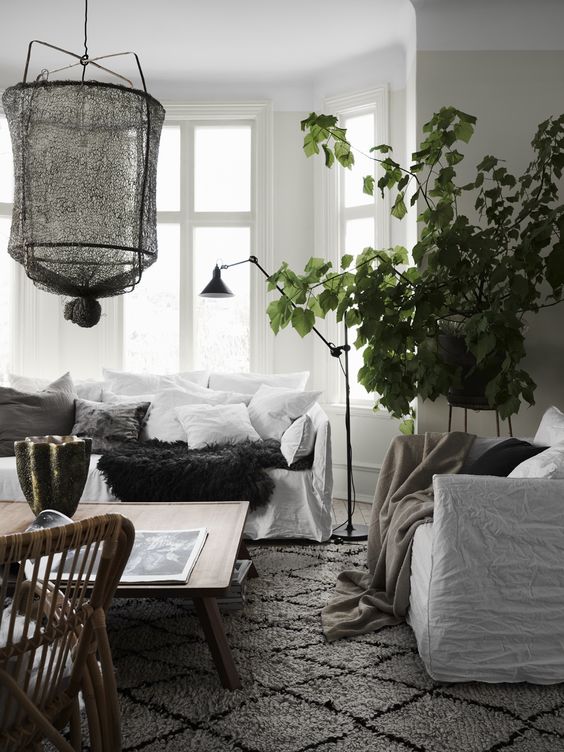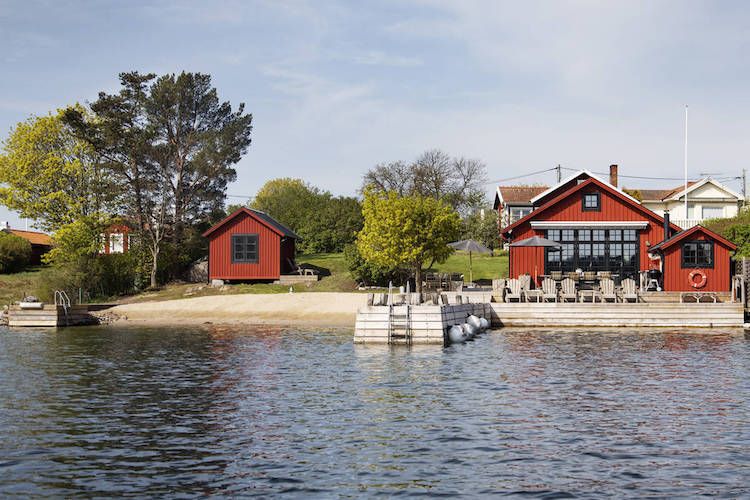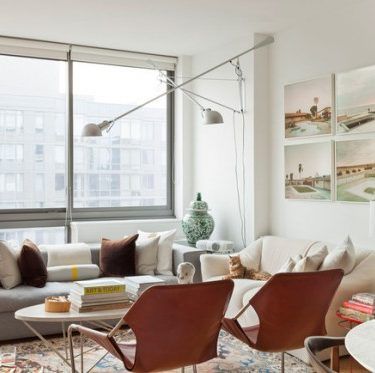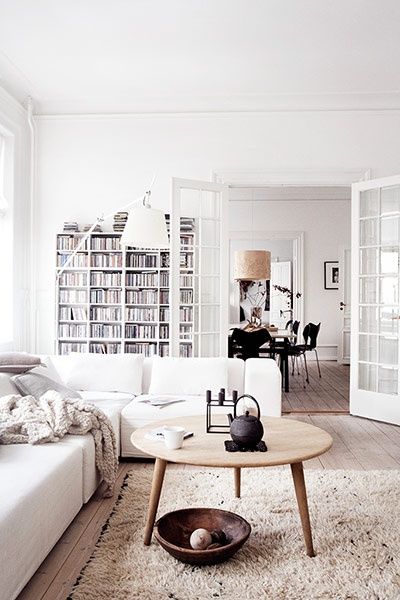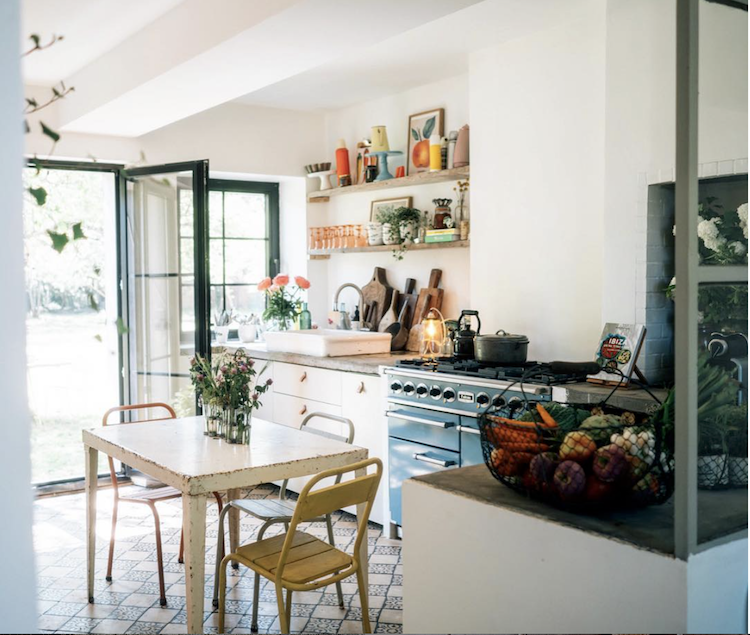Fanø House, the summer resort, was built by the architect and designer Knud Holscher on an island off the southwest coast of Denmark. With a view to use in the warmer seasons, almost half of the floor space of the house is transferred to a huge glazed living area covered by a sloping “floating” roof, which gives the project a strong visual gesture. Surrounded by terraces and additional seating, this glazing can be pushed back so that the living area is spilled to the outside.
The angled roof abuts a thicker, black-stained block of wood that houses bedrooms, bathrooms, and storage rooms. This block offers more privacy. It is cut full-height with narrow windows and has its own terrace that provides alternative access to the house. Where these two areas meet, the black wood of the sleeping area forms an interior facade. A series of skylights help direct daylight into the huge living area, which is reflected in the curvature of the pale wooden substructure of the roof. The whole thing is crowned by a simple metal roof.
The island is mostly covered in sand and sandy grassland, and to match this, the building has a pale, dusty color scheme. The interior of the house was completed by Staffan Tollgård Studio. Different rooms have different textures and wood colors on the walls, ceiling and furniture. The furniture is functional: the dining table, for example, can quickly be turned into a table tennis table, a shared passion of the family. The pale color palette continues into the stone floors and includes sections of hand-etched lava stone. Most of the rooms appear to be outdoors as there is so much seamless glazing that it appears to be outdoors.
 home decor trends
home decor trends
