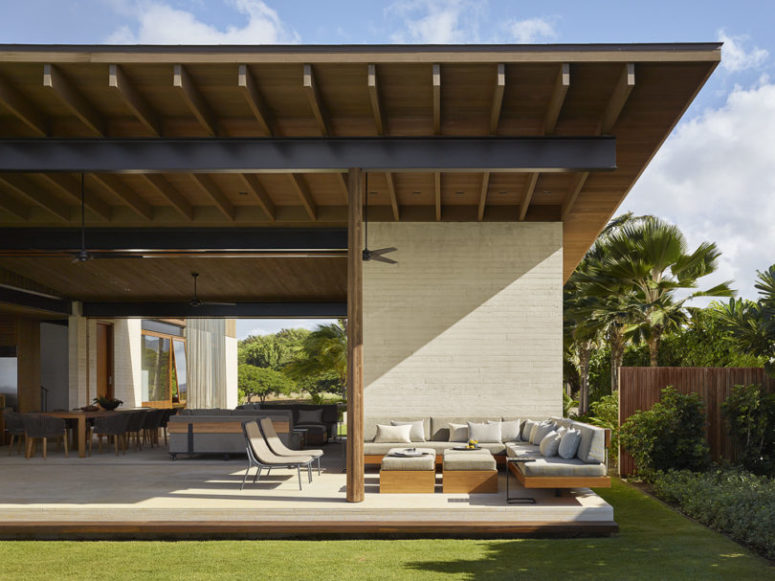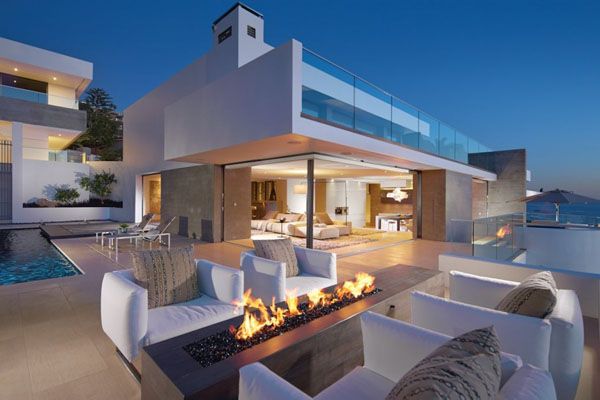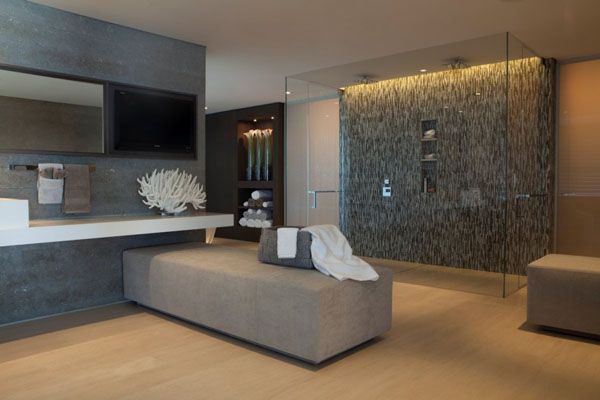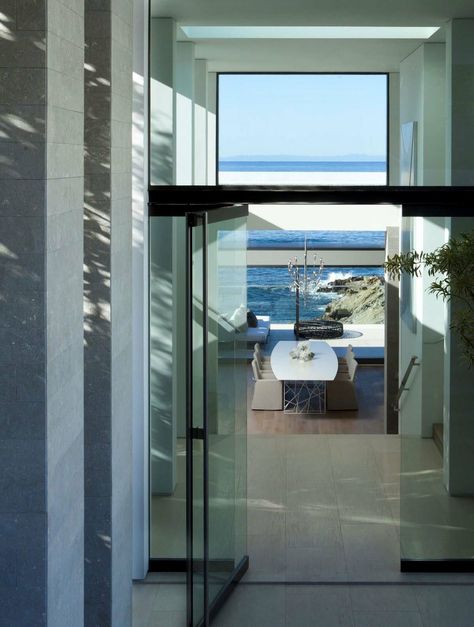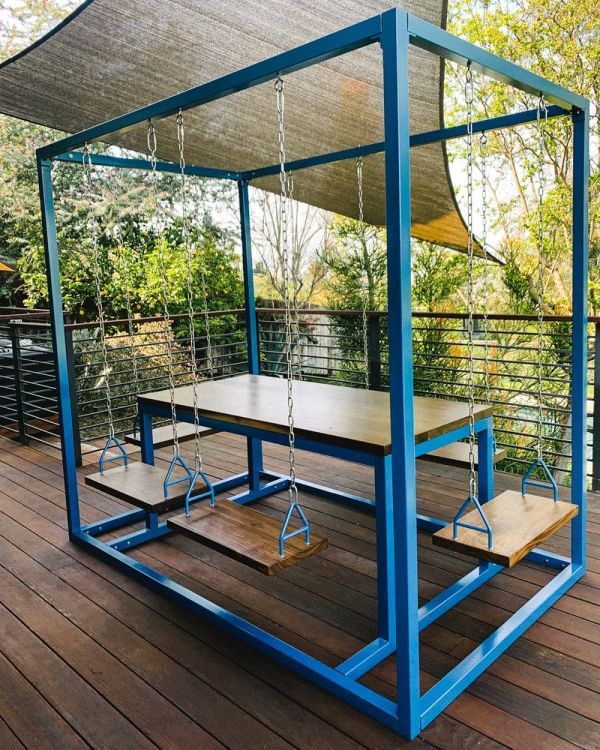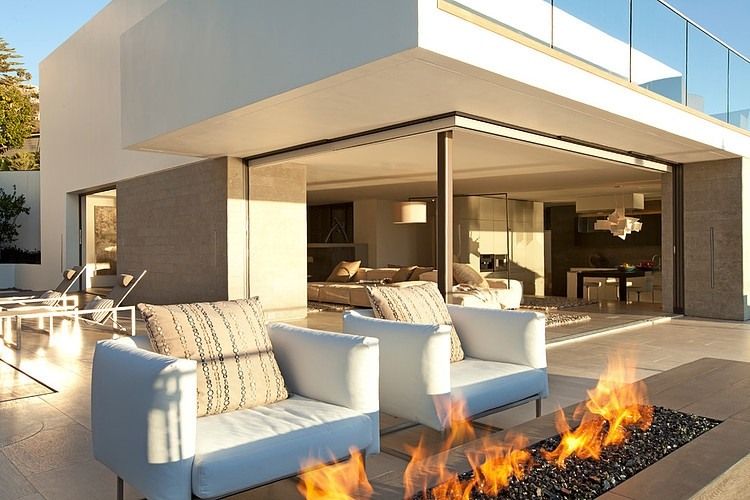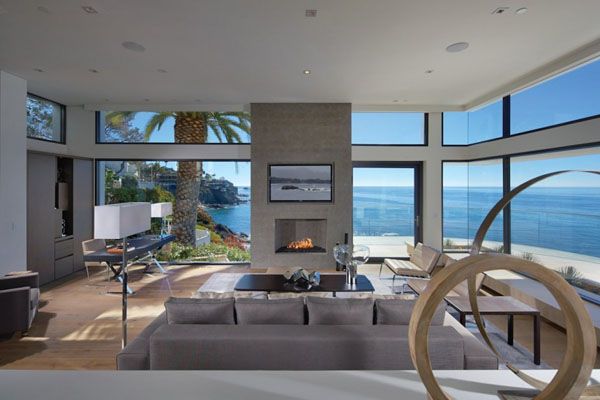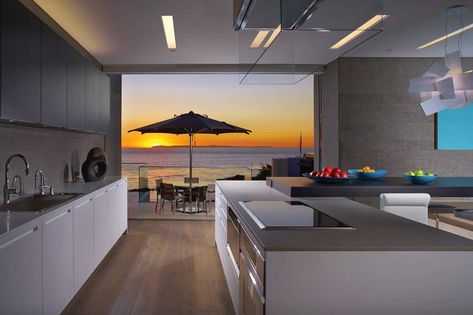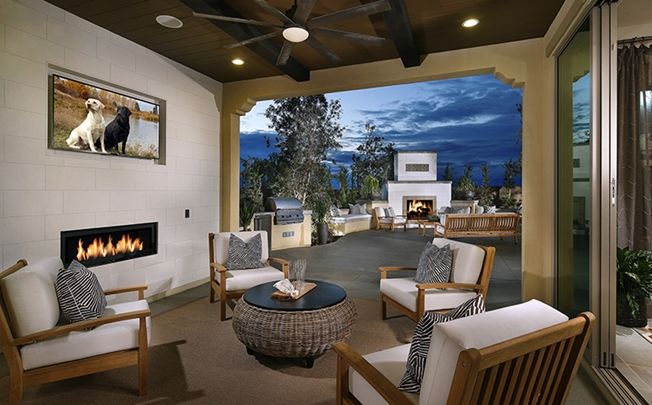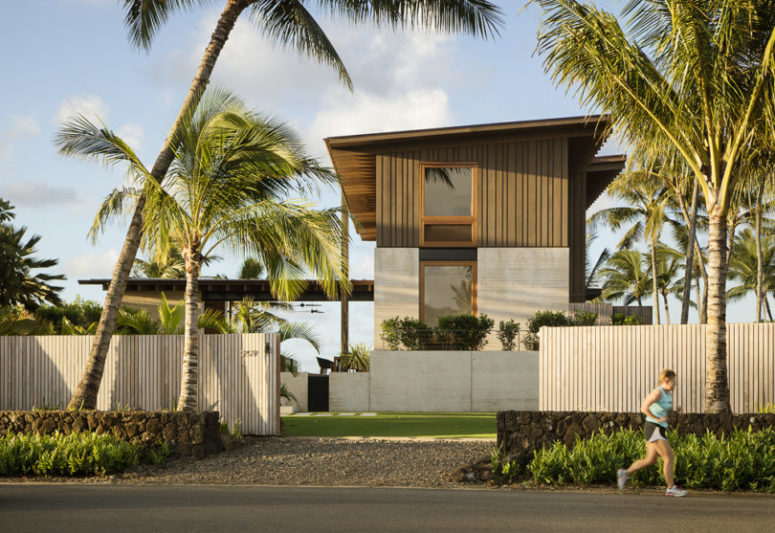
We let ourselves be pampered by tropical island inspirations in the middle of winter! And the house we share today will make you feel a sea breeze on your face and hear the singing of the exotic birds.
Walker Warner Architects showed a project they had completed on one of the Hawaiian islands, and while building it they preserved the surrounding landscape. The task was quite difficult: maximize the view while maintaining the privacy of residents and meeting the requirements of the constraints that limit the allowable area of the construction. The house has an airy wall-optional construction for indoor and outdoor use as well as for intimate family gatherings. The house is reminiscent of both a cabin and a sea-going ship, and a muted and refined palette of materials and colors is reminiscent of sand, volcanic rock and trees.
All rooms in the house can be opened to the outside with large windows or glazed walls. Every space from the living room to the guest rooms is both inside and outside. The views are captured through the same windows and glazed walls. There is plenty of natural wood in the interior, and you can see an assortment of modern wooden furniture and comfortable upholstery. Since the furniture looks more uniform, the whole house seems to be one large room, divided here and there with walls to provide some privacy. Enjoy the pictures of this gorgeous retreat below!
 home decor trends
home decor trends
