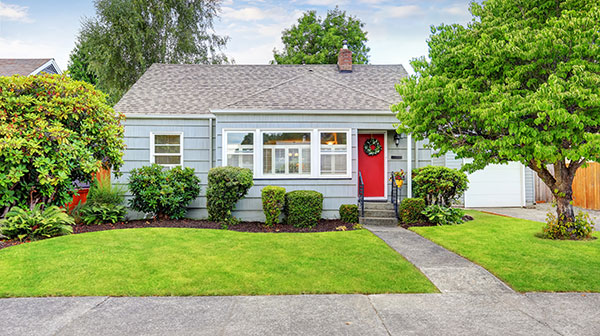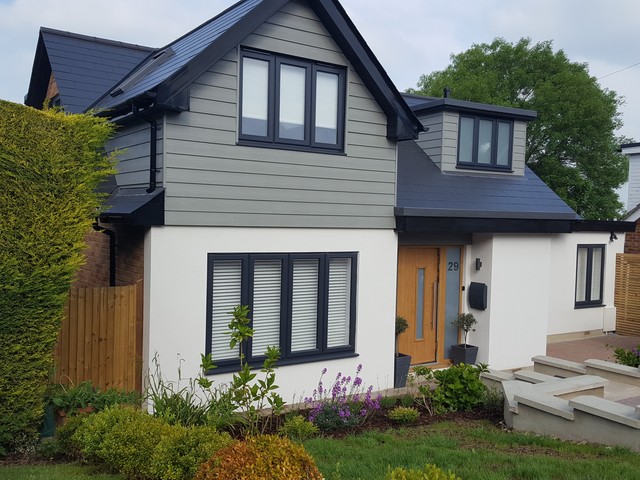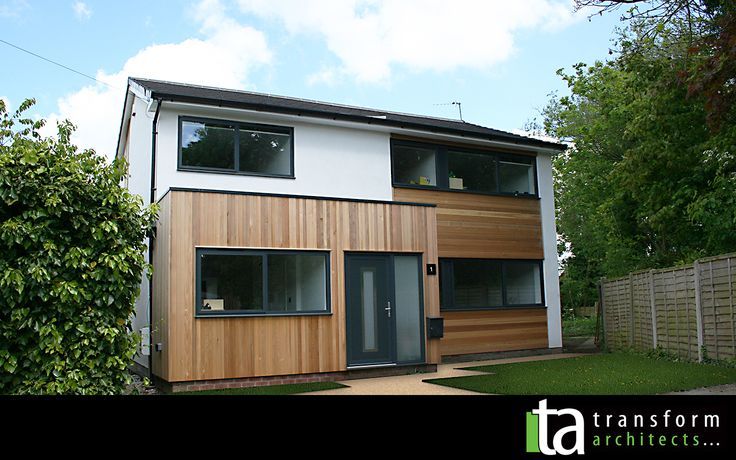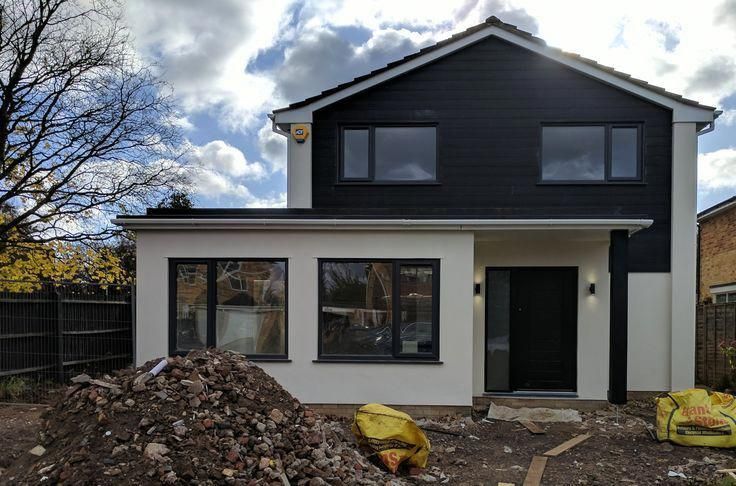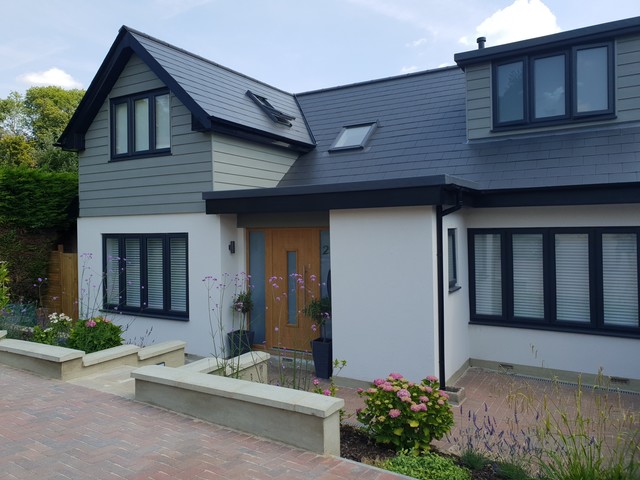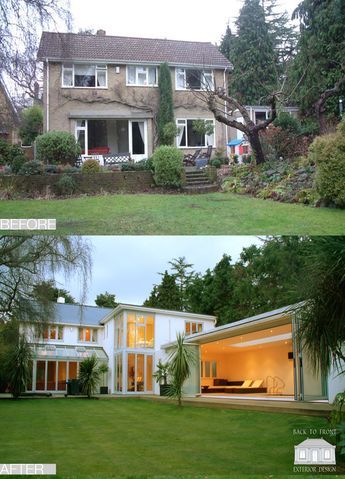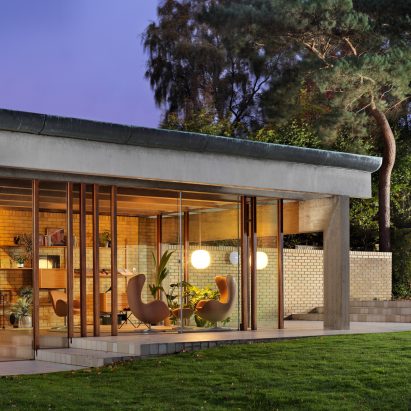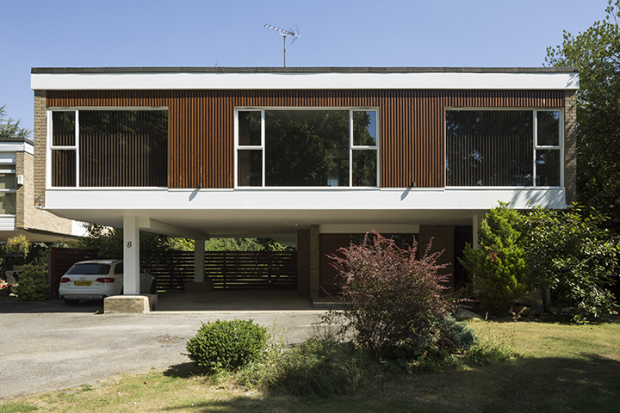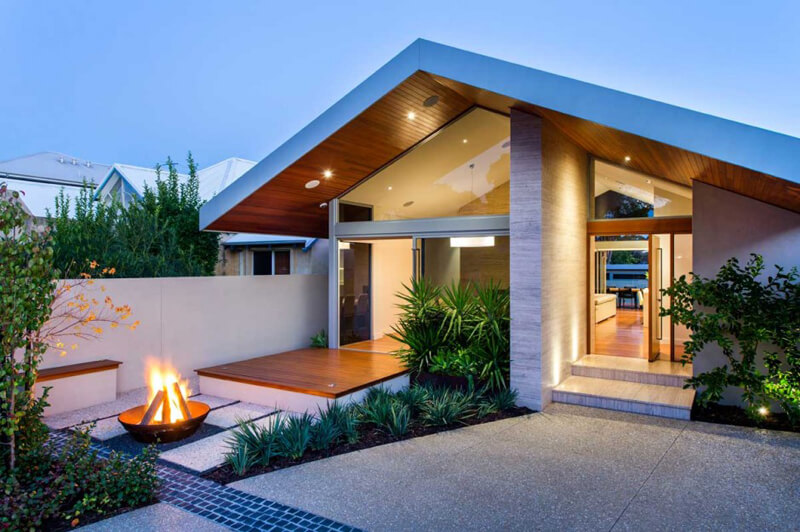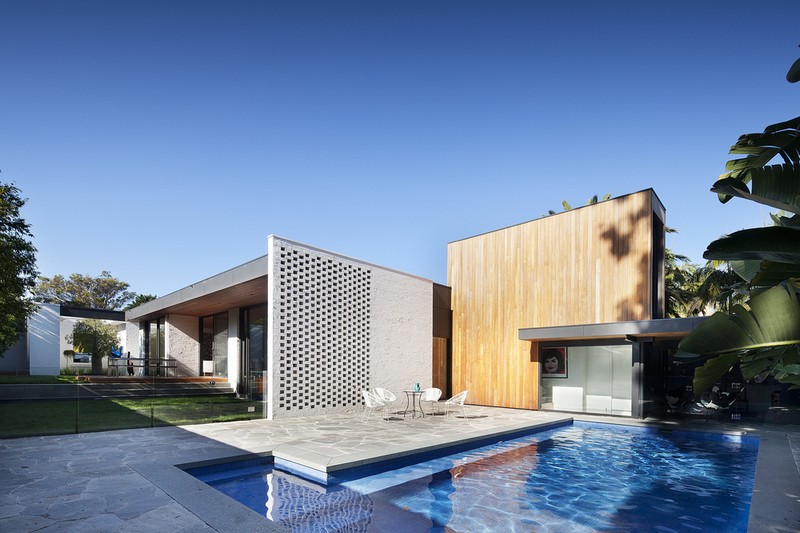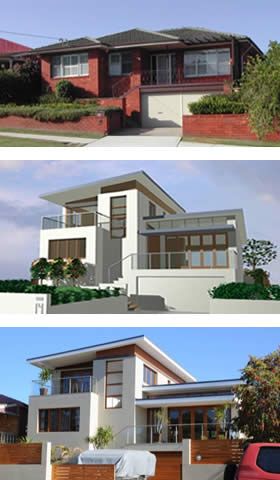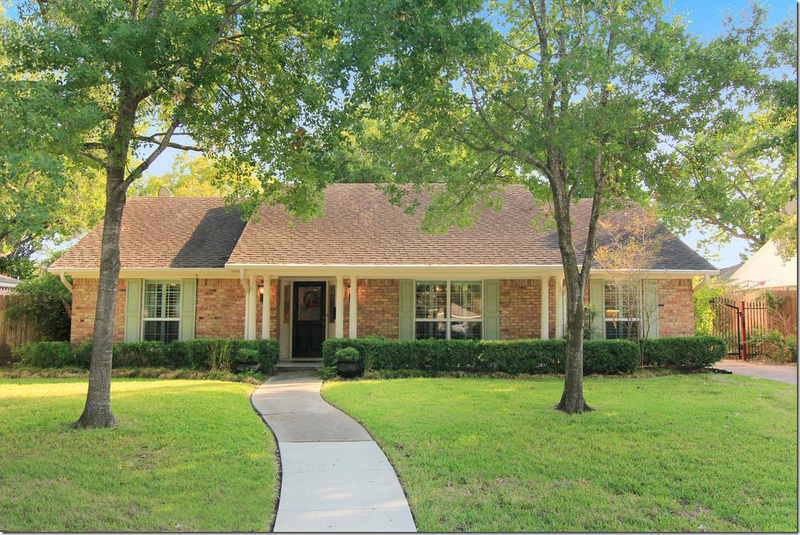
Are you missing a mid-century modern beauty? Here I have it for you! This 1960s modern renovation by Gláma Kím is picturesque and will certainly not leave you indifferent.
The roof is a beautiful architectural element that shines on this house. The simplicity of the construction and what is going on inside are in perfect harmony. The wooden slatted ceilings provide a nice warmth and extend the size of each room. The decor and art are perfect and complement the architecture very nicely. Now let’s take a closer look at some of the rooms.
My favorite room is a spacious, open layout of a dining and living room. The living room is outfitted with a built-in fireplace and a couple of bold amber leather couches that create a cool conversation space. A little further on you will see a dining area with a table and some chairs. Large and bold abstract wall art pieces complete the decor.
The kitchen is small and yet furnished with perfect taste. Smooth white surfaces contrast with dark wooden surfaces and create a stylish and functional space. A white kitchen island is extended to create a small breakfast room with a couple of white stools.
There is a very cozy reading area separated from the large open volume: it’s a comfortable glass-enclosed corner with a couple of chairs, a small table and a bookcase. Here the owners and their guests can enjoy the view. In fact, every room in this home has breathtaking views as there are glass-enclosed walls that have sliding doors to allow access to the deck.
All of the other rooms can be seen here, but I bet they are no worse than this one! Get more of the lovely rooms below!
 home decor trends
home decor trends
