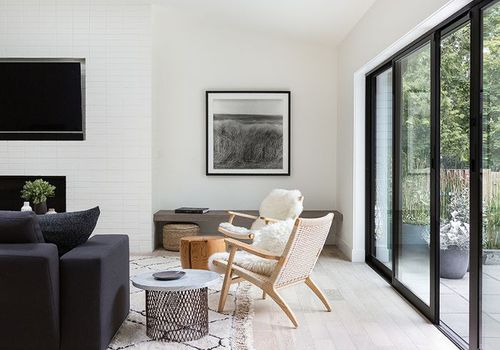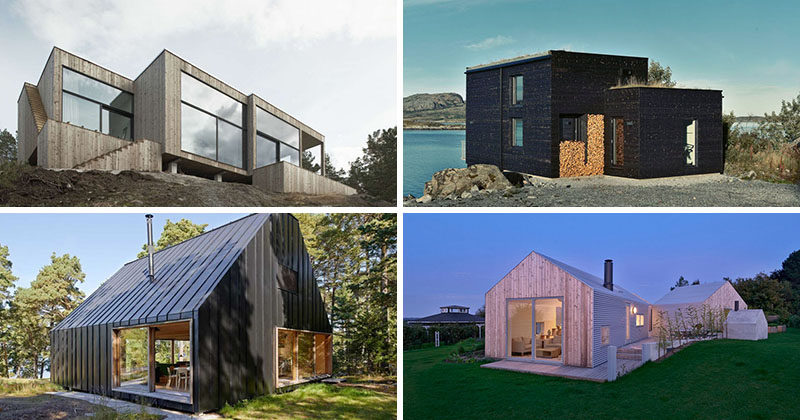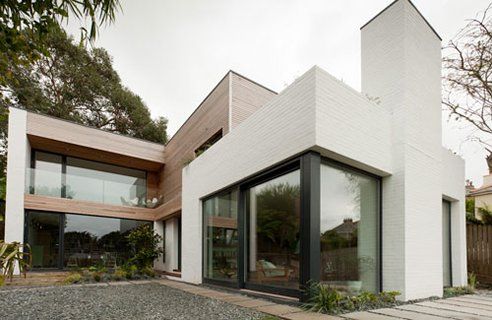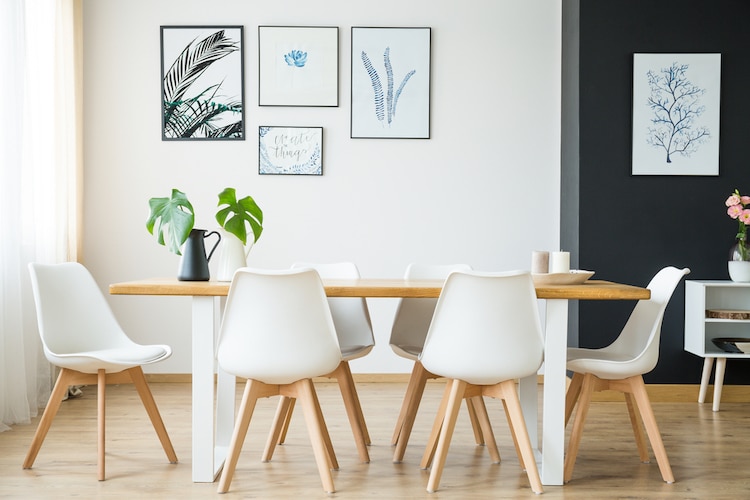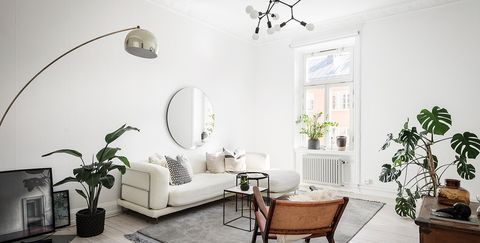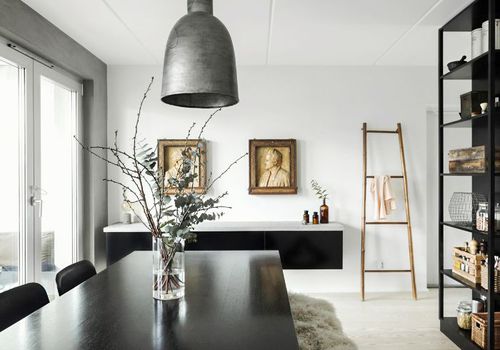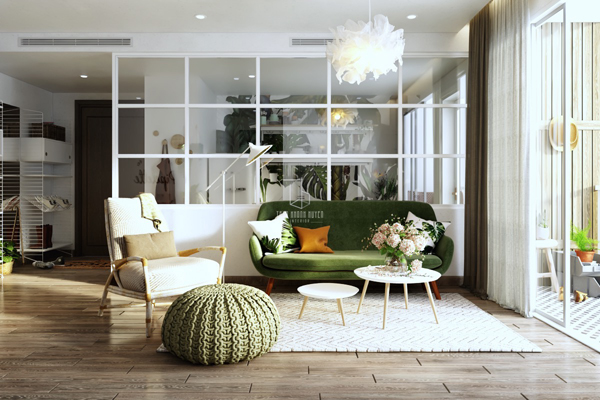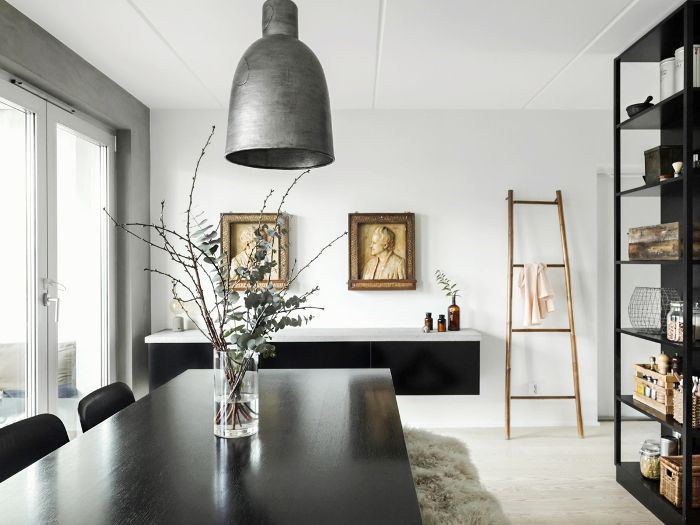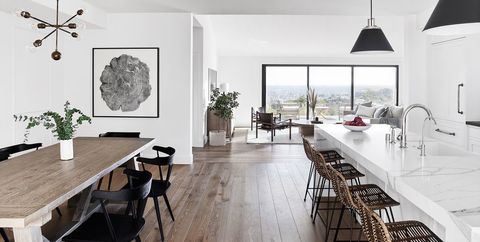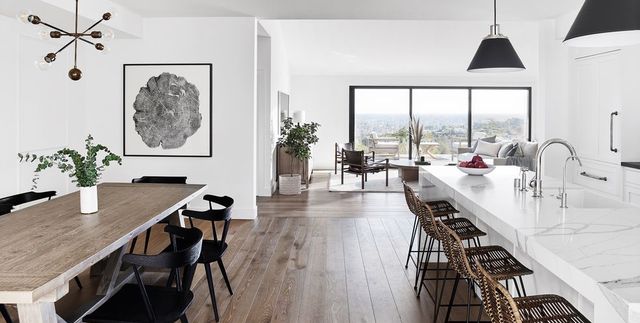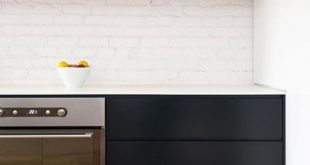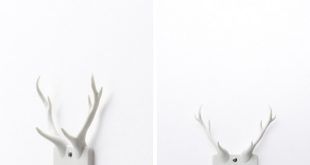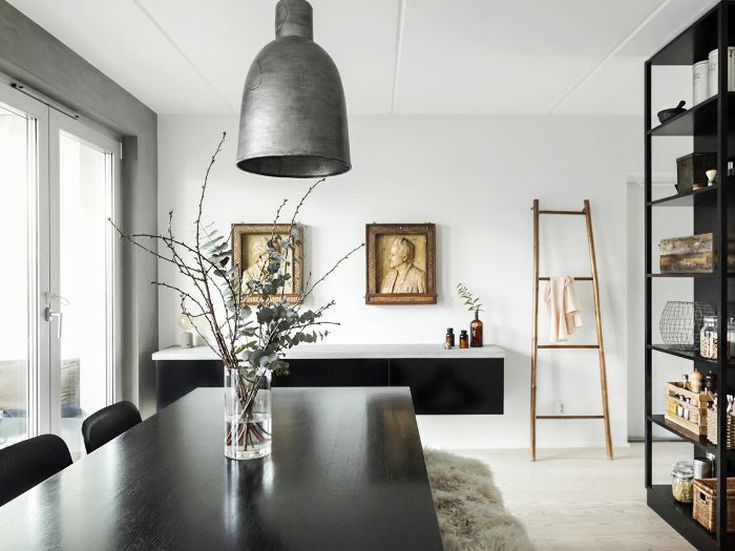
Buster Delin’s holiday home is like a collection box full of family memories and the surrounding industrial history. He wanted something modern that at the same time matched the location and was feasible from a structural point of view. The design evolved from the terms of the website. The granite, brick, tarred wood, and white plaster are related to the other buildings on the property. Traditional Japanese houses were the owner’s main source of inspiration in wood construction and the feel of Louisiana outside of Copenhagen as well as the Japanese garden in Norrviken, Sweden.
The house took five years to build, and Delin built most of it himself. He has shown that with the right touch and plenty of time, such a project is possible and it turned into a work of art.
The house is furnished according to the best Scandinavian traditions and with a touch of Japanese aesthetics. Here you will find the Nordic classic: concrete floors, white walls and dark wooden ceilings. The wood here deserves a mention: beautiful dark wooden ceilings and window frames make a real statement in the background of white walls and concrete floors. The owner focused on the simplicity and beauty of the textures so you can see rough stone bedroom walls. Beautifully stacked firewood became part of the decor. Thanks to the extensive glazing, the house merges with nature and opens up as much as possible inside. The furniture is also kept simple, yet comfortable, in the same calm colors chosen for the furnishings.
The house is heated by passive solar energy. The energy film on the glass prevents heat dissipation. The curtains come from the local Växbo Lin, one of the few linen weavers in the country.
This self-designed, ultra-modern holiday home is a distillation of childhood holidays on the family estate of Lundnäs.
 home decor trends
home decor trends
