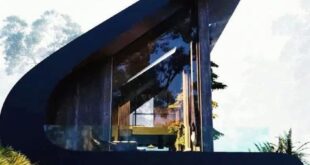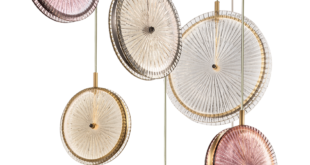
A Split Level House is a unique architectural style that gained popularity in the mid-20th century. These homes are characterized by having multiple levels that are staggered, with small sets of stairs separating each level. The design typically features a main floor that is halfway between the upper and lower levels, creating distinct living spaces while maintaining an open and connected layout. Split Level Houses often have a garage, laundry room, or additional living space located on the lower level, while bedrooms and main living areas are typically on the upper levels. This design allows for a more efficient use of space and can provide a sense of privacy and separation between different living areas within the home. Split Level Houses are known for their modern and functional design, making them a popular choice for families looking for a home that offers both style and practicality.
Split level houses have gained popularity in recent years for their unique design and functional layout. These homes are characterized by having multiple levels that are staggered, giving each area of the house its own separate space and identity. This design allows for better separation of living spaces, offering more privacy and creating a sense of cozy intimacy. The split level layout is also a great option for families or individuals who prefer open-concept living while still being able to maintain some division between the different areas of the house.
One of the key benefits of a split level house is the flexibility it offers in terms of customizing the layout to suit the specific needs and preferences of the homeowners. With distinct levels for living, sleeping, and entertaining, each area can be designed and decorated to reflect its intended use. This allows for greater personalization and creativity in designing the interior of the home. Additionally, the staggered layout of a split level house makes it easy to create distinct zones within the living space, such as a formal dining area, a cozy reading nook, or a play area for children.
Another advantage of split level houses is the potential for maximizing space and natural light. By spreading out the living areas across multiple levels, these homes are able to make the most of available square footage without sacrificing comfort or functionality. The design also allows for large windows and skylights to be strategically placed throughout the house, bringing in an abundance of natural light and creating a bright and airy atmosphere. This not only enhances the overall aesthetic of the home but also contributes to energy efficiency and a healthier living environment.
 home decor trends
home decor trends



