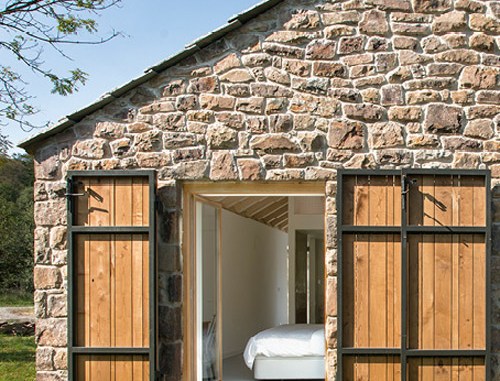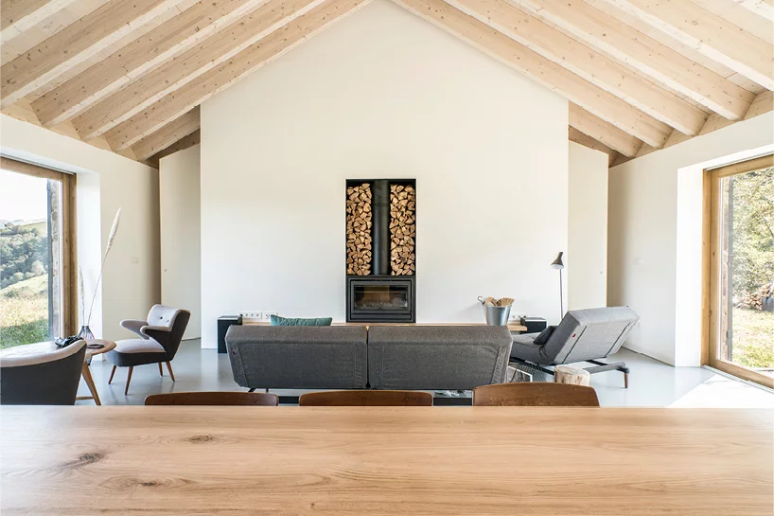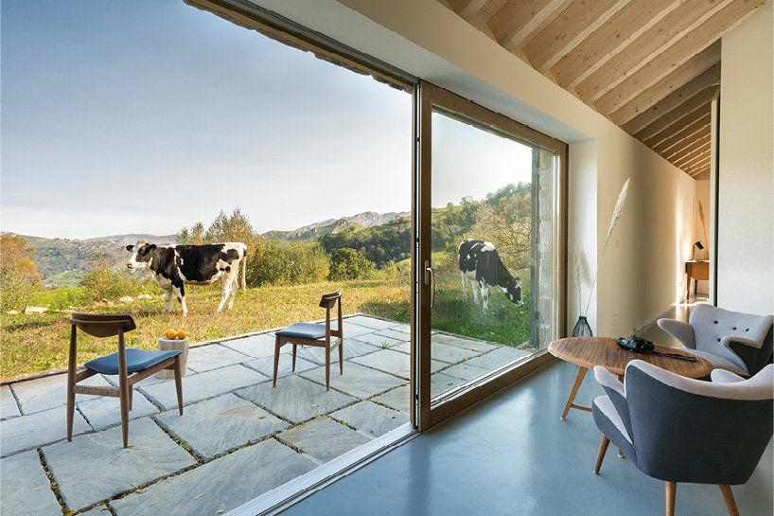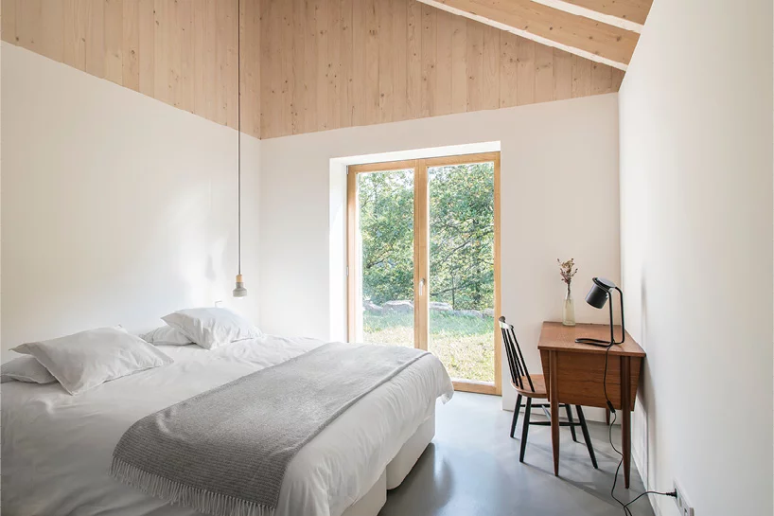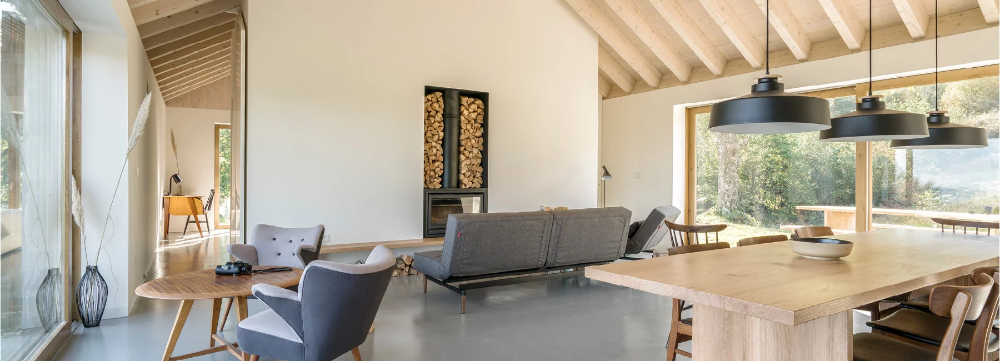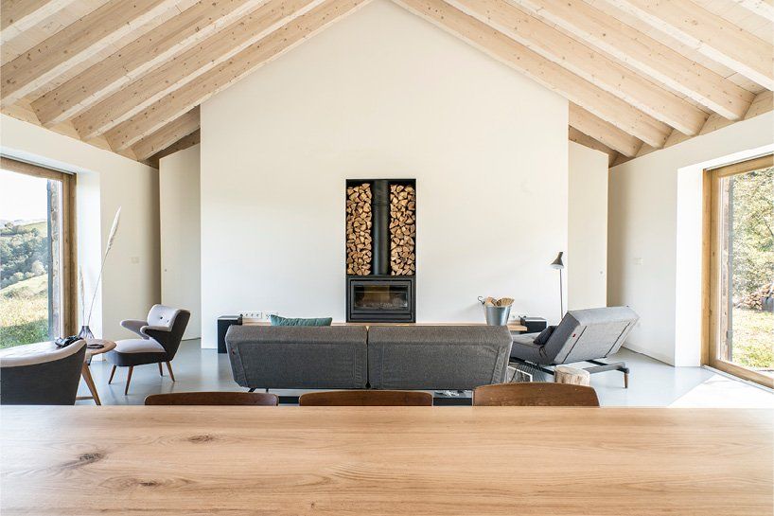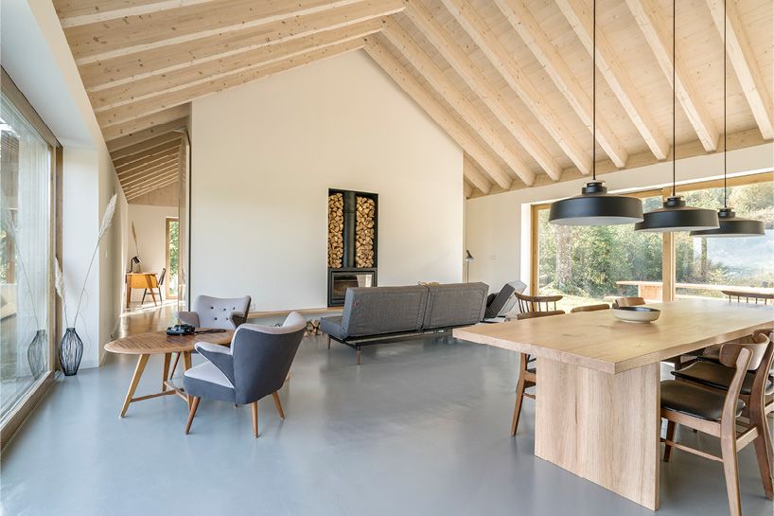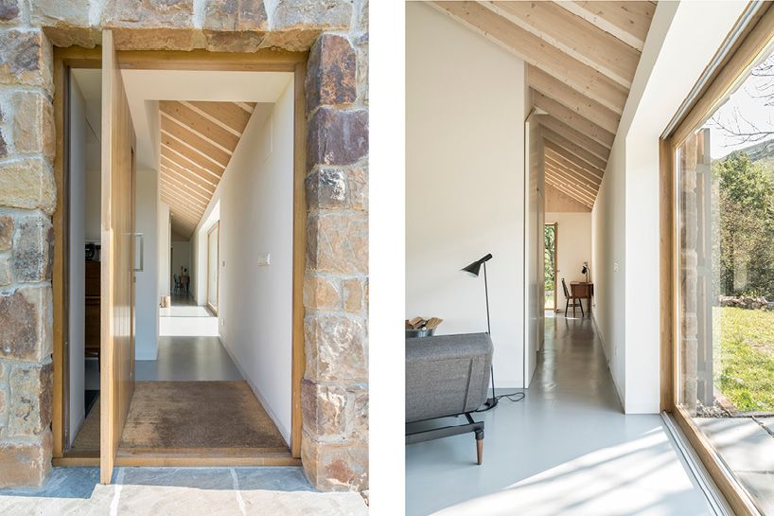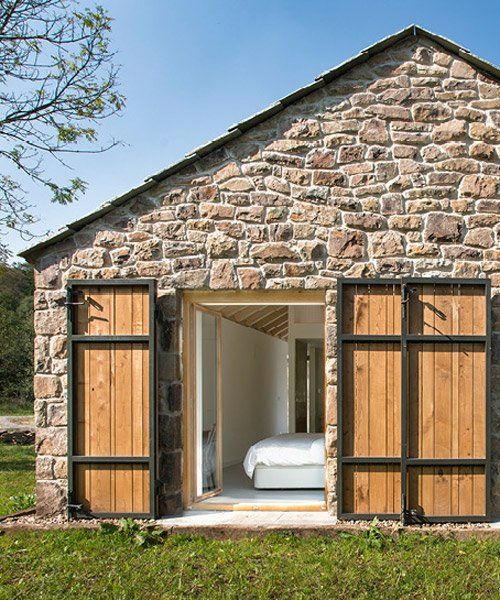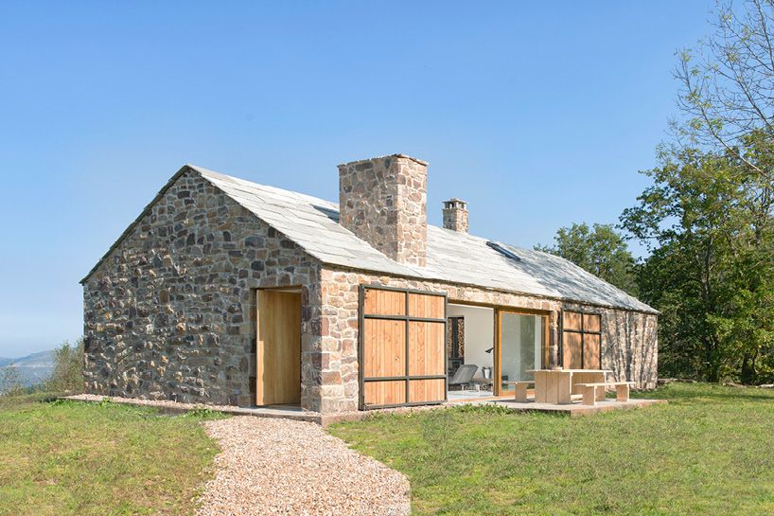
The Amsterdam-based studio Laura Alvarez Architecture has designed a holiday vacation in the nature park in northern Spain, which emerges from a stone ruin in a nature area of more than two hectares. The house typology is based on a traditional construction of the area called ‘cabaña pasiega’ (farmer’s hut), but with a contemporary touch.
The strategic location of the building on a small hill facing south offers an impressive view of the valley and the mountain. Two large picture windows in opposite directions in the living room create a beautiful scenography of mountains, clouds and trees. These two openings make it possible to enjoy the impressive view of the valley and the mountains from the spacious living room in the middle of the house.
Two bedrooms are located next to the living area in the east wing on the most private side, both with their own bathroom and access to the endless landscape. Thanks to its generous height, a mezzanine floor above the bathroom core allows additional sleeping accommodations. The high-performance glass warms the interior in winter and the large wooden shutters protect against heat gain in summer. The rough outer stone walls and roofs contrast with the filigree inner wood structure and details.
The Villa Slow is a house with subtle contrasts: rough, delicate, open, wood-gray, inside-outside, traditional-modern. Wood elements give a warm feeling, while white makes it easier to understand the building envelope. A combination of classic seating and minimalist elements creates a very quiet space from which you can enjoy the extraordinary natural surroundings.
 home decor trends
home decor trends
