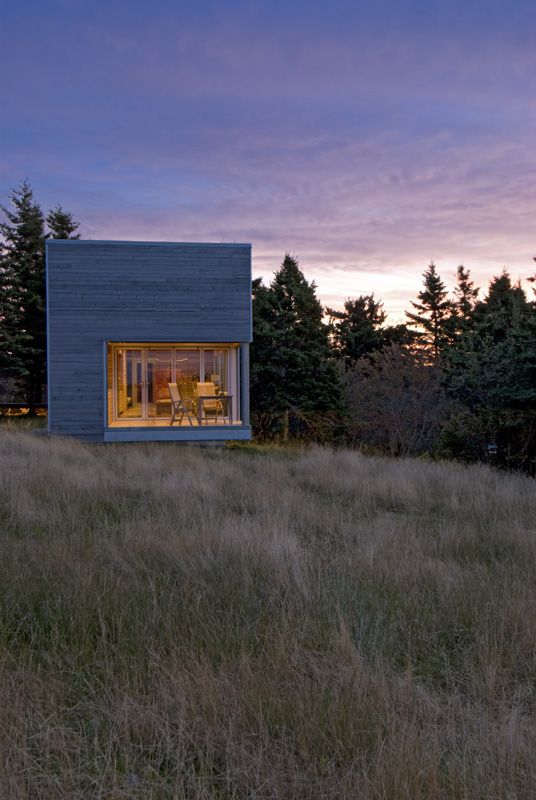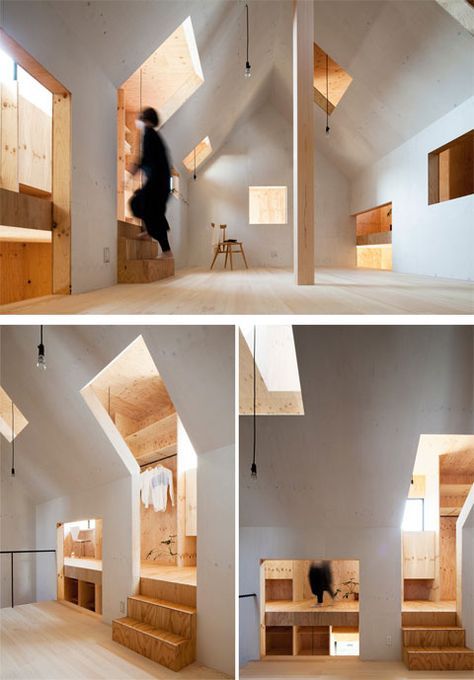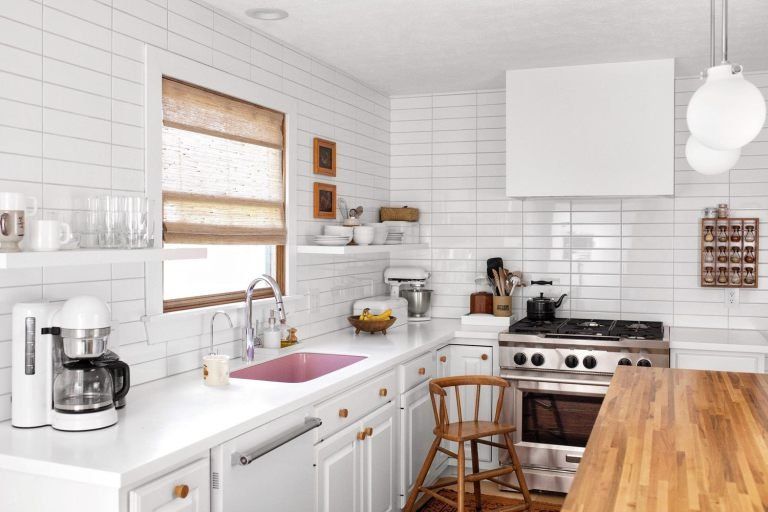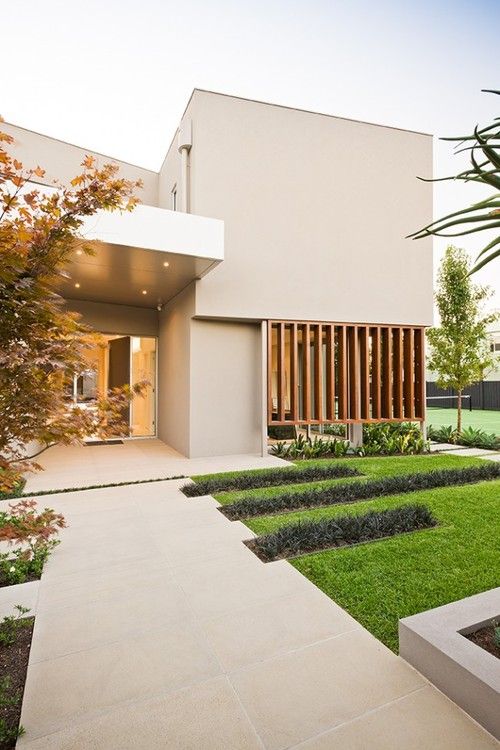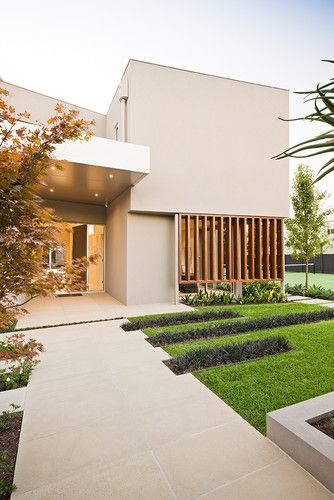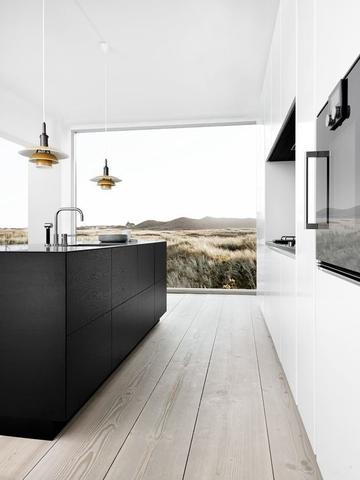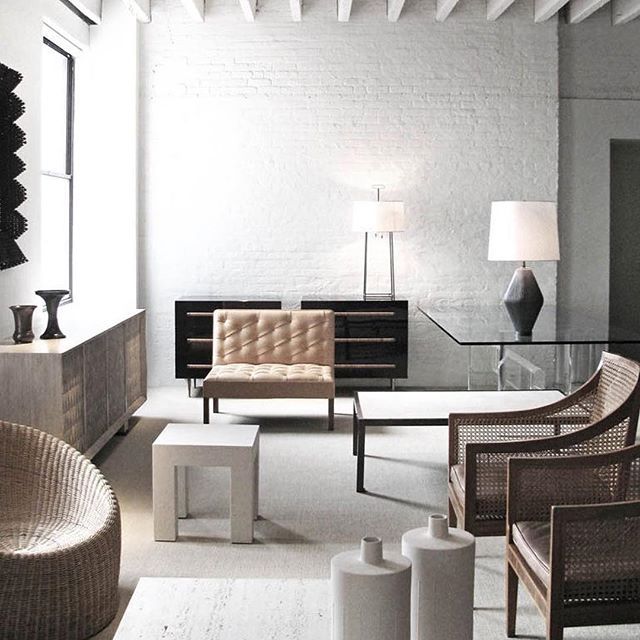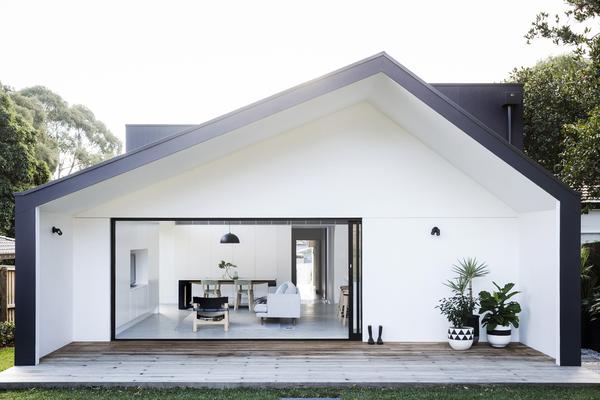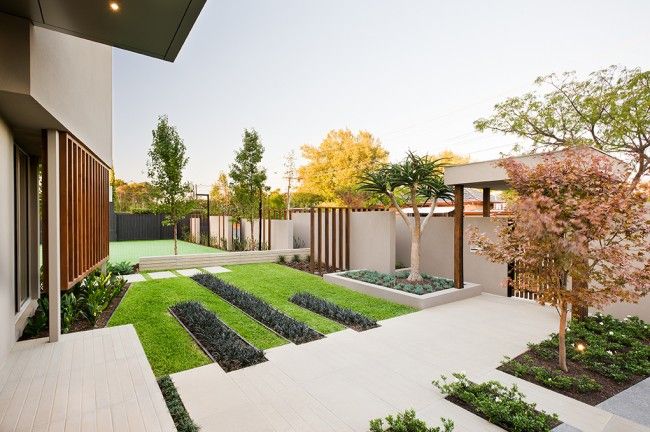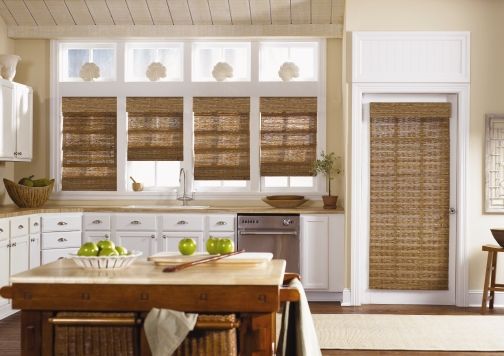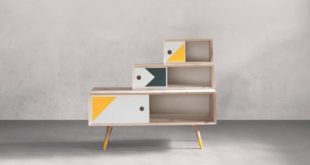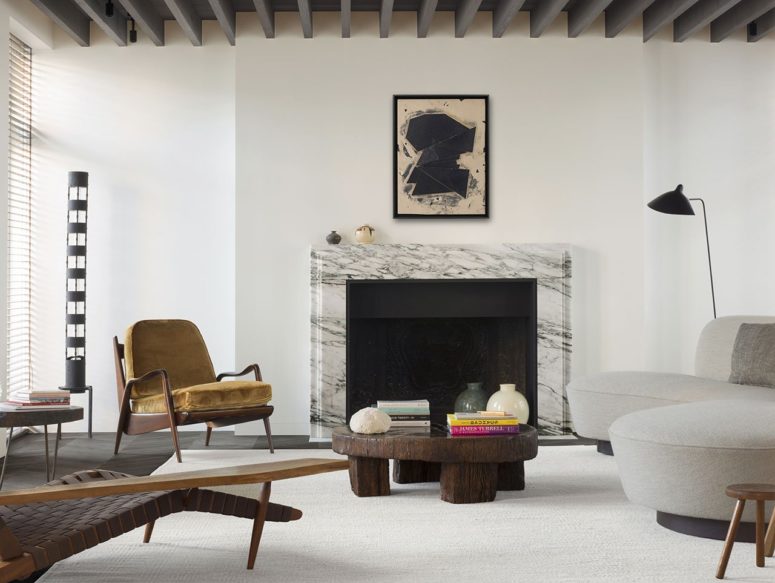
Get ready for a warm, structured approach to minimalism in this beautiful Antwerp home designed by Nicolas Schuybroek. It shows that minimalism is not just about black and white, but that it can be structured, warm and very comfortable.
The interiors are done in a neutral color palette: black, white, cream, beige and grays, herringbone floors, exposed ceiling beams that don’t have a vintage taste, just ultra-modern. Large windows provide plenty of daylight. What I love about these interiors is a lot of texture that makes them interesting and compliments them perfectly: different types of upholstery and wood, marble and stone.
The living room has white walls and stone floors, exposed beams on the ceiling, a marble fireplace, and an assortment of cool designer furniture, among which I would like to highlight a low wooden coffee table – its chunky and rough look really falls on this peaceful interior.
The bathroom is very spacious and flooded with light as there is a large window and white marble everywhere. Even the bathtub is clad in it, and the sinks are also made of white marble. The kitchen is also completely clad in white marble and one of the walls is glazed with an entrance to the terrace. The dining area is separated from the kitchen by half a wall and there is a wooden dining set with burlap seating. A black and white staircase connects the stories of this building from the early 19th century, which was reworked by the architect.
 home decor trends
home decor trends
