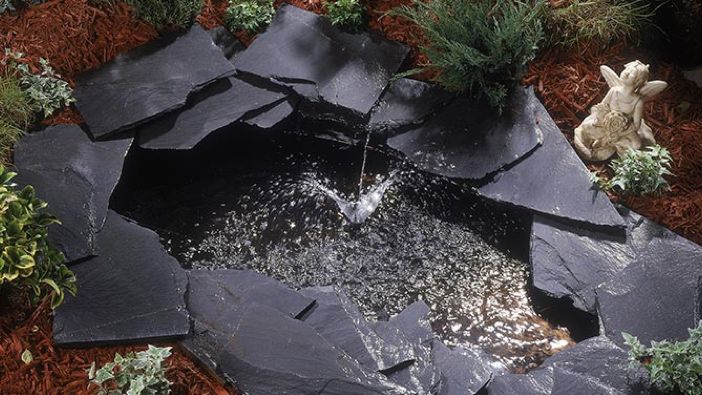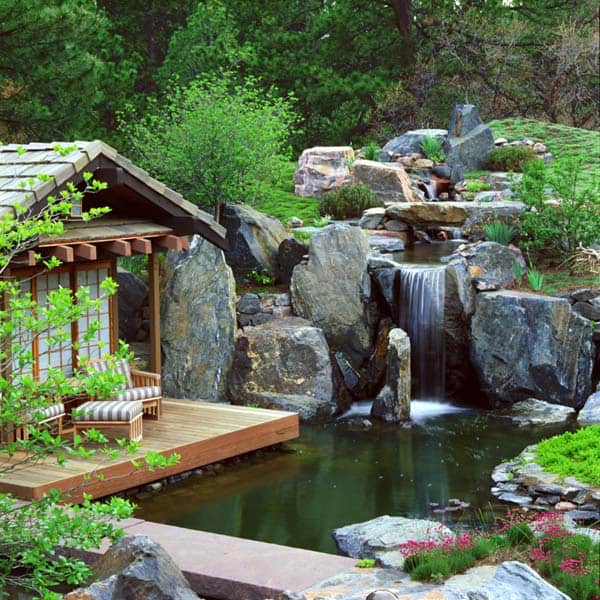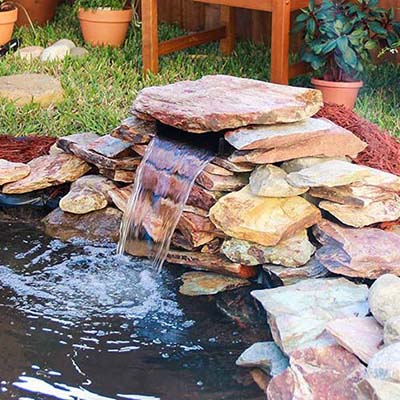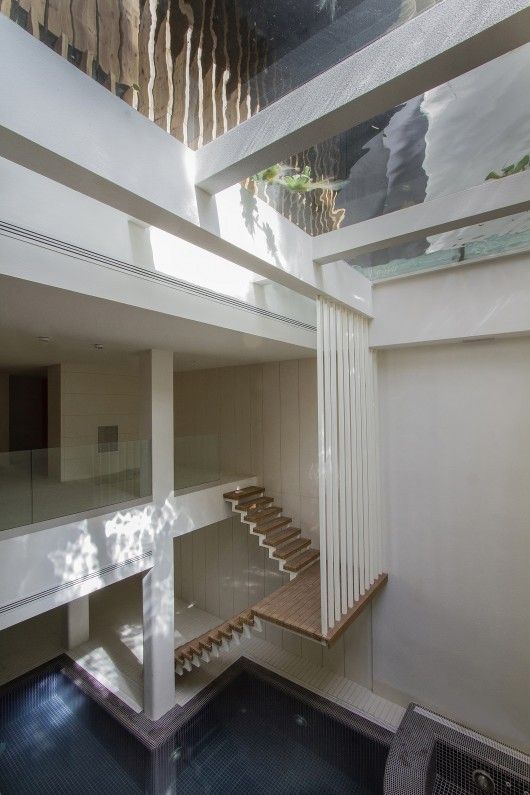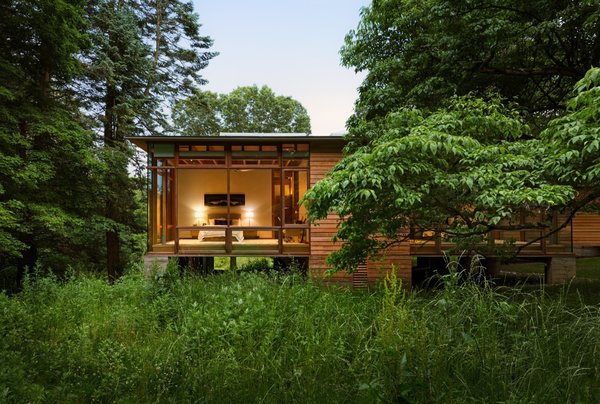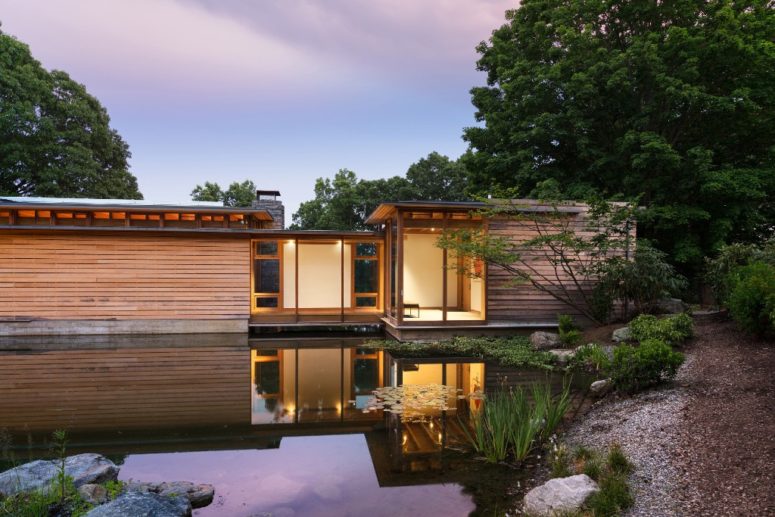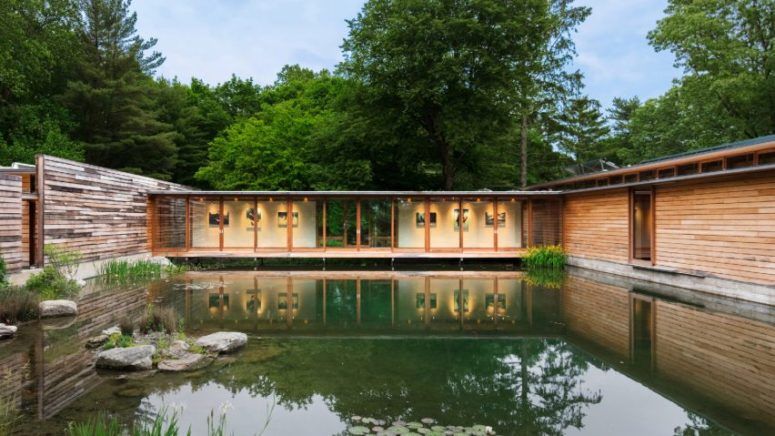
This Connecticut residence was built for a family by US studio Cutler Anderson Architects. The owners asked for a pond to be added to watch birds, fish, and insects play.
The house has been divided into three volumes arranged around the water feature. Some parts are raised above the ground to keep the entire accommodation level and connected by long narrow bridges. Horizontal cypress planks clad on the outside will not be completed over time and will blend in with the natural environment. Large amounts of glazing are attached to the inner walls facing the water.
Each of the volumes contains a different function of the family home. The first includes the common areas of the house: a kitchen, family room, dining and living area, all of which are bathed in natural light. A balcony extends these rooms towards the forest and forms a raised platform on which the residents can enjoy nature in good weather. The second volume contains three bedrooms, each with its own bathroom. Floor-to-ceiling glass walls enclose the bedrooms and offer a wide view of the forest beyond. Glazed corners and cylindrical pillars offset from the walls are among the intricate details. The third volume contains two additional bedrooms as well as the house’s garage, which is accessible via a side street. Similar to the other bedrooms, each of these rooms has its own bathroom and a small vestibule that separates it from the rest of the house.
To give the residence a natural feel from the inside too, the designers used Douglas fir and large stone tiles. All furniture was light gray to complement the decor. Geothermal springs heat and cool the house through 14 wells dotted around the property, and a number of solar panels on the roof provide additional electricity.
 home decor trends
home decor trends

